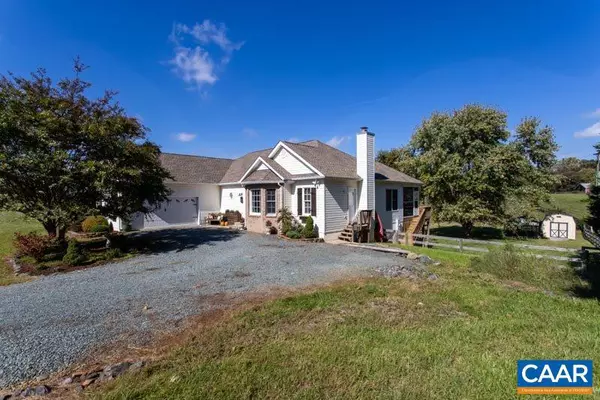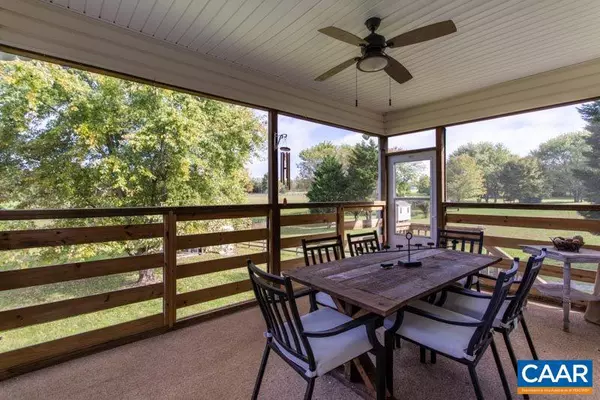$370,000
$367,000
0.8%For more information regarding the value of a property, please contact us for a free consultation.
2637 BYBEES CHURCH RD RD Palmyra, VA 22963
3 Beds
3 Baths
3,632 SqFt
Key Details
Sold Price $370,000
Property Type Single Family Home
Sub Type Detached
Listing Status Sold
Purchase Type For Sale
Square Footage 3,632 sqft
Price per Sqft $101
Subdivision None Available
MLS Listing ID 611161
Sold Date 01/05/21
Style Contemporary,Ranch/Rambler
Bedrooms 3
Full Baths 3
HOA Y/N N
Abv Grd Liv Area 1,936
Originating Board CAAR
Year Built 1999
Annual Tax Amount $3,276
Tax Year 2020
Lot Size 2.560 Acres
Acres 2.56
Property Description
Your little piece of heaven! Enjoy the country view of horses from the screened in porch. Lovely 4400sf rock/vinyl sided ranch with full finished basement. 2.56 pastoral acres. 9 min from Zions Crossroads/I64. Convenient location. Potential farmette. Eat in kitchen. Stainless appliances. Dining room. Bay windows. Living room. Stone fireplace. Vaulted ceiling. First floor owner suite has access to back deck. Jetted tub and separate shower. Large walk-in closet. Laundry room is next to kitchen w/exterior access. 2 car garage w/personnel door. Basement rec room has a woodstove that can heat the whole house. Large exercise room. Huge storage area in basement. Wooden shed, concrete floor dog kennel.,Formica Counter,Wood Cabinets,Fireplace in Family Room,Fireplace in Living Room
Location
State VA
County Fluvanna
Zoning A-1
Rooms
Other Rooms Dining Room, Primary Bedroom, Kitchen, Family Room, Exercise Room, Laundry, Office, Utility Room, Full Bath, Additional Bedroom
Basement Fully Finished, Full, Heated, Interior Access, Outside Entrance, Walkout Level, Windows
Main Level Bedrooms 2
Interior
Interior Features Walk-in Closet(s), Stove - Wood, Breakfast Area, Kitchen - Eat-In, Pantry, Recessed Lighting, Entry Level Bedroom
Heating Central, Forced Air, Heat Pump(s)
Cooling Central A/C, Heat Pump(s)
Flooring Carpet, Hardwood, Vinyl
Fireplaces Number 1
Fireplaces Type Gas/Propane
Equipment Washer/Dryer Hookups Only, Dishwasher, Oven/Range - Gas, Microwave
Fireplace Y
Window Features Double Hung,Insulated,Storm,Transom
Appliance Washer/Dryer Hookups Only, Dishwasher, Oven/Range - Gas, Microwave
Heat Source Other
Exterior
Parking Features Other, Garage - Side Entry
View Trees/Woods
Roof Type Composite
Accessibility None
Attached Garage 2
Garage Y
Building
Lot Description Sloping, Landscaping
Story 1
Foundation Block, Slab
Sewer Septic Exists
Water Well
Architectural Style Contemporary, Ranch/Rambler
Level or Stories 1
Additional Building Above Grade, Below Grade
Structure Type 9'+ Ceilings,Tray Ceilings,Vaulted Ceilings,Cathedral Ceilings
New Construction N
Schools
Elementary Schools Central
Middle Schools Fluvanna
High Schools Fluvanna
School District Fluvanna County Public Schools
Others
Senior Community No
Ownership Other
Security Features Security System,Smoke Detector
Special Listing Condition Standard
Read Less
Want to know what your home might be worth? Contact us for a FREE valuation!

Our team is ready to help you sell your home for the highest possible price ASAP

Bought with KATHLEEN LONG • SAMSON PROPERTIES
GET MORE INFORMATION





