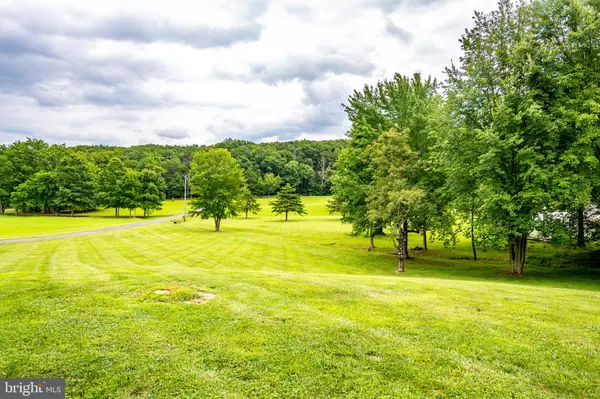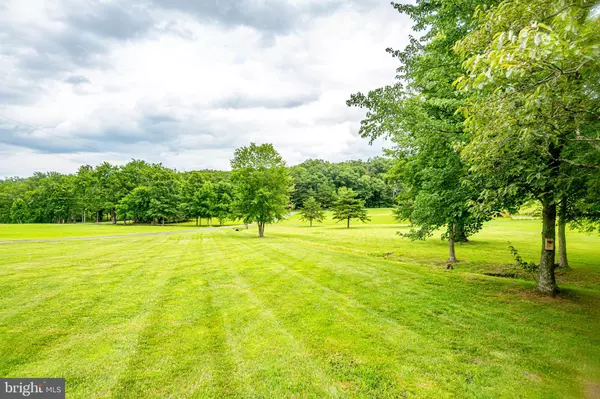$569,000
$574,900
1.0%For more information regarding the value of a property, please contact us for a free consultation.
1425 CEDAR GROVE RD Winchester, VA 22603
4 Beds
4 Baths
3,084 SqFt
Key Details
Sold Price $569,000
Property Type Single Family Home
Sub Type Detached
Listing Status Sold
Purchase Type For Sale
Square Footage 3,084 sqft
Price per Sqft $184
Subdivision Hicks Meadow
MLS Listing ID VAFV2008278
Sold Date 09/26/22
Style Colonial
Bedrooms 4
Full Baths 3
Half Baths 1
HOA Y/N N
Abv Grd Liv Area 3,084
Originating Board BRIGHT
Year Built 2004
Annual Tax Amount $2,410
Tax Year 2022
Lot Size 4.750 Acres
Acres 4.75
Property Description
Are you craving the peace and serenity of the country with the accessibility and ease of access to all Winchester has to offer? Then this gorgeous colonial is for you! Situated on 4.75 acres and only 10 minutes to town, this nicely appointed home features hardwood floors, a spacious formal living room, dining room with architectural wainscoting, and a cozy family room with lovely fireplace that opens to breakfast room and large kitchen. The upgraded cabinetry in the kitchen offers more than enough storage, and the extremely durable Corian countertops offer lots of prep space with little to no maintenance or worry. Kitchen also features a bar area with enough room for kitchen stools for cozy family gatherings. Upstairs you'll find four large bedrooms, including a massive master suite with vaulted ceilings, fantastic walk-in closet, and luxury bath with separate shower and dual vanities. Laundry is also on the second floor for ease of use featuring brand new top-of-the-line washer and dryer. And don't worry about storage! With the large, side-entry three-car garage, you'll have plenty of space for your cars, mower, and all your seasonal decorations! Brand new well pump installed in 2021. Do not miss the opportunity to call this perfectly- situated country Colonial your home!
Location
State VA
County Frederick
Zoning RA
Rooms
Other Rooms Living Room, Dining Room, Primary Bedroom, Bedroom 2, Bedroom 3, Bedroom 4, Kitchen, Family Room, Foyer, Breakfast Room, Bathroom 2, Bathroom 3, Primary Bathroom
Interior
Interior Features Carpet, Ceiling Fan(s), Floor Plan - Traditional, Formal/Separate Dining Room, Wood Floors, Walk-in Closet(s), Chair Railings, Crown Moldings, Kitchen - Gourmet, Wainscotting
Hot Water Propane
Heating Heat Pump(s), Forced Air
Cooling Central A/C, Ceiling Fan(s)
Flooring Hardwood, Carpet, Ceramic Tile
Fireplaces Number 1
Fireplaces Type Fireplace - Glass Doors, Gas/Propane, Mantel(s)
Equipment Built-In Microwave, Dishwasher, Disposal, Dryer, Icemaker, Oven - Double, Oven - Self Cleaning, Refrigerator, Stove, Washer
Furnishings No
Fireplace Y
Appliance Built-In Microwave, Dishwasher, Disposal, Dryer, Icemaker, Oven - Double, Oven - Self Cleaning, Refrigerator, Stove, Washer
Heat Source Oil, Propane - Leased
Laundry Upper Floor
Exterior
Exterior Feature Deck(s)
Parking Features Garage - Side Entry, Garage Door Opener
Garage Spaces 3.0
Utilities Available Propane, Other
Water Access N
Accessibility None
Porch Deck(s)
Attached Garage 3
Total Parking Spaces 3
Garage Y
Building
Story 2
Foundation Permanent
Sewer On Site Septic
Water Well
Architectural Style Colonial
Level or Stories 2
Additional Building Above Grade, Below Grade
Structure Type Tray Ceilings
New Construction N
Schools
Elementary Schools Apple Pie Ridge
Middle Schools Frederick County
High Schools James Wood
School District Frederick County Public Schools
Others
Pets Allowed Y
Senior Community No
Tax ID 31 A 7G
Ownership Fee Simple
SqFt Source Assessor
Acceptable Financing Cash, Conventional, FHA, VA
Listing Terms Cash, Conventional, FHA, VA
Financing Cash,Conventional,FHA,VA
Special Listing Condition Standard
Pets Allowed No Pet Restrictions
Read Less
Want to know what your home might be worth? Contact us for a FREE valuation!

Our team is ready to help you sell your home for the highest possible price ASAP

Bought with Mark S Bentz • First Look Realty, Inc.
GET MORE INFORMATION





