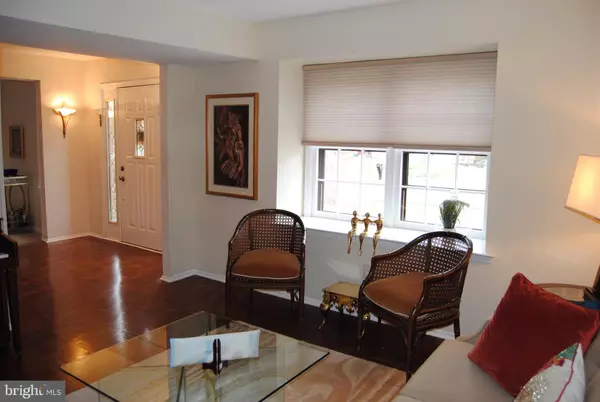$445,000
$449,900
1.1%For more information regarding the value of a property, please contact us for a free consultation.
6125 BROCKTON RD Hatboro, PA 19040
4 Beds
3 Baths
2,662 SqFt
Key Details
Sold Price $445,000
Property Type Single Family Home
Sub Type Detached
Listing Status Sold
Purchase Type For Sale
Square Footage 2,662 sqft
Price per Sqft $167
Subdivision Shoemaker Vil
MLS Listing ID PAMC637552
Sold Date 04/17/20
Style Colonial
Bedrooms 4
Full Baths 2
Half Baths 1
HOA Y/N N
Abv Grd Liv Area 2,662
Originating Board BRIGHT
Year Built 1976
Annual Tax Amount $8,481
Tax Year 2020
Lot Size 0.460 Acres
Acres 0.46
Lot Dimensions 114.00 x 0.00
Property Description
Brand New Listing! Upper Moreland Beauty. Spacious and Charming 4Br 2.1B Brick and Vinyl-sided Colonial Home with flexible floor plan to accommodate every family. Home has been freshly painted and is Super Clean. The home has a large Dining Room and Living Room that are perfect for entertaining (Living Rm and Dining Rm have been flipped in this home). The foyer, Living Room, Kitchen, and Powder Room have hardwood floors. A Large Eat-In kitchen offers Granite counter tops, attractive wood cabinets, a breakfast bar, recessed lighting, and newer appliances. The Kitchen opens to a nice-sized Family Room that features a Brick wood-burning Fireplace, recessed lighting, and French Doors out to a 3-Season Screened in Porch that overlooks an open and scenic backyard with a fish pond and additional fenced in area perfect for a private garden or a dog. Off the kitchen is a laundry plus work space/office which is excellent for the person that works from home. Upstairs features a large Master Bedroom, walk-in closet and Master Bath. Three additional nice-sized Bedrooms, hall bath, and linen closet complete the 2nd floor. This property also features a large 2-car garage, central air, and a newer electric heat pump. The Large super clean and dry Unfinished Basement has been professionally waterproofed. This property is sure to please the most discriminating buyer. Tremendous value. Highly rated Upper Moreland Schools!!
Location
State PA
County Montgomery
Area Upper Moreland Twp (10659)
Zoning R2
Rooms
Other Rooms Living Room, Dining Room, Primary Bedroom, Bedroom 2, Bedroom 3, Bedroom 4, Kitchen, Family Room, Laundry, Office, Primary Bathroom, Half Bath, Screened Porch
Basement Full
Main Level Bedrooms 4
Interior
Interior Features Carpet, Ceiling Fan(s), Dining Area, Family Room Off Kitchen, Floor Plan - Traditional, Formal/Separate Dining Room, Kitchen - Eat-In, Primary Bath(s), Tub Shower, Walk-in Closet(s), Wood Floors
Hot Water Electric
Heating Heat Pump - Electric BackUp
Cooling Central A/C
Flooring Carpet, Hardwood, Ceramic Tile
Fireplaces Number 1
Fireplaces Type Brick
Equipment Built-In Range
Fireplace Y
Appliance Built-In Range
Heat Source Electric
Laundry Has Laundry, Main Floor
Exterior
Parking Features Garage - Side Entry
Garage Spaces 2.0
Water Access N
Roof Type Pitched,Shingle
Accessibility None
Attached Garage 2
Total Parking Spaces 2
Garage Y
Building
Story 2
Sewer Public Sewer
Water Public
Architectural Style Colonial
Level or Stories 2
Additional Building Above Grade, Below Grade
Structure Type Dry Wall
New Construction N
Schools
Middle Schools U Moreland
High Schools U Moreland
School District Upper Moreland
Others
Pets Allowed Y
Senior Community No
Tax ID 59-00-01538-095
Ownership Fee Simple
SqFt Source Assessor
Security Features Electric Alarm
Acceptable Financing Cash, Conventional, FHA, Negotiable
Horse Property N
Listing Terms Cash, Conventional, FHA, Negotiable
Financing Cash,Conventional,FHA,Negotiable
Special Listing Condition Standard
Pets Allowed No Pet Restrictions
Read Less
Want to know what your home might be worth? Contact us for a FREE valuation!

Our team is ready to help you sell your home for the highest possible price ASAP

Bought with Eric J Choy • Century 21 Rauh & Johns
GET MORE INFORMATION





