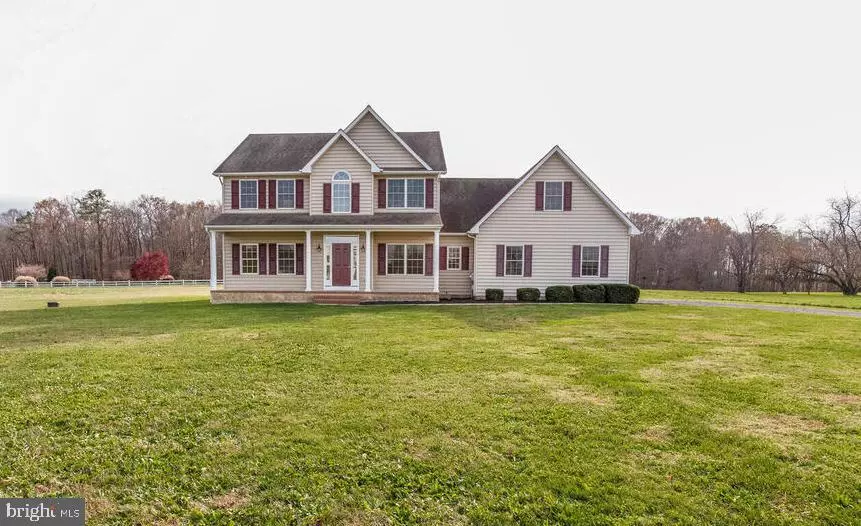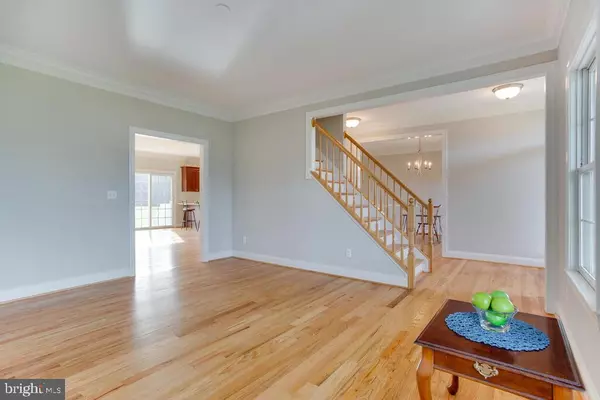$515,000
$530,000
2.8%For more information regarding the value of a property, please contact us for a free consultation.
105 BROWNING LN Centreville, MD 21617
4 Beds
3 Baths
2,956 SqFt
Key Details
Sold Price $515,000
Property Type Single Family Home
Sub Type Detached
Listing Status Sold
Purchase Type For Sale
Square Footage 2,956 sqft
Price per Sqft $174
Subdivision Hunters Ridge
MLS Listing ID MDQA145806
Sold Date 04/30/21
Style Colonial
Bedrooms 4
Full Baths 2
Half Baths 1
HOA Y/N N
Abv Grd Liv Area 2,956
Originating Board BRIGHT
Year Built 2006
Annual Tax Amount $3,658
Tax Year 2021
Lot Size 1.000 Acres
Acres 1.0
Property Description
Wow! Great new price on this 4 bedroom home! This beautiful home sits on 1 acre in Hunters Ridge. No HOA fees. Once inside you will love the 9-foot ceilings and the gorgeous hardwood floors on the main level, including the living room and dining room (which can be used as your office). This sunny kitchen has freshly painted white cabinets! The kitchen is open to the family room and a cozy fireplace . The side entry garage enters the house by way of the kitchen pantry and half bath. The laundry room is conveniently located on the upper level . Owner's bedroom has a spa-like full bathroom with large garden tub, separate shower and dual vanity * Freshly painted * Brand new carpet has been installed * Seller will give a 1-year HMS Home Warranty.
Location
State MD
County Queen Annes
Zoning RESIDENTIAL
Rooms
Other Rooms Living Room, Dining Room, Bedroom 3, Bedroom 4, Kitchen, Bedroom 1, Great Room, Laundry, Bathroom 2
Interior
Interior Features Crown Moldings, Formal/Separate Dining Room, Kitchen - Eat-In, Kitchen - Island, Pantry, Soaking Tub, Wood Floors
Hot Water Electric
Heating Heat Pump(s)
Cooling Central A/C
Flooring Hardwood, Carpet
Fireplaces Number 1
Heat Source Propane - Leased, Electric
Laundry Upper Floor
Exterior
Parking Features Garage - Side Entry
Garage Spaces 2.0
Water Access N
Accessibility None
Attached Garage 2
Total Parking Spaces 2
Garage Y
Building
Story 2
Sewer On Site Septic
Water Well
Architectural Style Colonial
Level or Stories 2
Additional Building Above Grade, Below Grade
New Construction N
Schools
School District Queen Anne'S County Public Schools
Others
Senior Community No
Tax ID 1803043622
Ownership Fee Simple
SqFt Source Assessor
Special Listing Condition Standard
Read Less
Want to know what your home might be worth? Contact us for a FREE valuation!

Our team is ready to help you sell your home for the highest possible price ASAP

Bought with Janet L Faison • Coldwell Banker Realty
GET MORE INFORMATION





