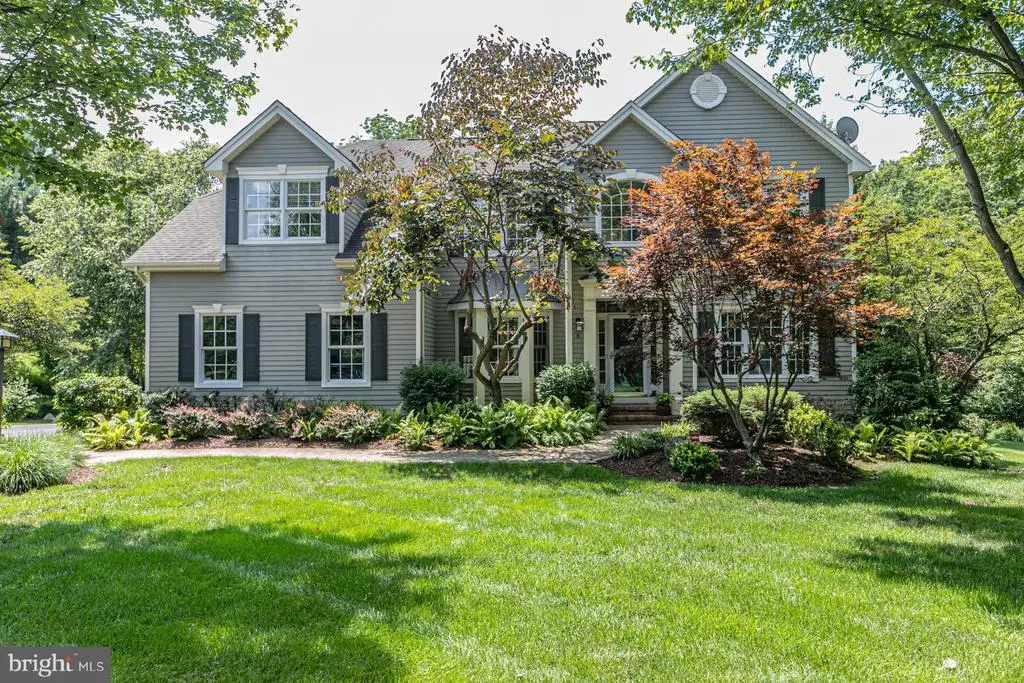$985,000
$965,000
2.1%For more information regarding the value of a property, please contact us for a free consultation.
6 EAGLE CREEK CT Skillman, NJ 08558
4 Beds
4 Baths
0.49 Acres Lot
Key Details
Sold Price $985,000
Property Type Single Family Home
Sub Type Detached
Listing Status Sold
Purchase Type For Sale
Subdivision Cherry Valley
MLS Listing ID NJSO114276
Sold Date 05/27/21
Style Colonial
Bedrooms 4
Full Baths 3
Half Baths 1
HOA Fees $138/qua
HOA Y/N Y
Originating Board BRIGHT
Year Built 1998
Annual Tax Amount $18,742
Tax Year 2020
Lot Size 0.487 Acres
Acres 0.49
Lot Dimensions 0.00 x 0.00
Property Description
This stunning Cherry Valley home offers amazing amenities with unobstructed views of two championship golf courses and is located just minutes from Princeton and Montgomery schools. Turn onto the cul-de-sac street and step inside to your new oasis. Improvements are plentiful throughout three finished levels. The kitchen was updated with Jenn Air stainless appliances with 2 ovens, quartz countertops and 2 beverage refrigerators. A fabulous breakfast pantry with additional dishwasher is ideal for morning coffee and storage galore. The home office was updated with custom bookshelves and is truly a joyful place to get some work done. Farmhouse touches can be found throughout the home from the timber-topped peninsulas in the kitchen to the shiplap wall coverings in the family room. The lower level is the ultimate entertainer's haven with windows galore and sliders that lead to a patio and backyard oasis with an outdoor television viewing area, a fire pit, and a sand court. A full bath, guest room, and a custom bar round out this level. On the second floor, both the main suite's bathroom and the hall bathroom were renovated. Truly a five-star oasis, homeowners will enjoy a sitting room, two custom closets, a spa-style bathroom, with steam shower and a custom laundry room. Improvements include full home generator and so much more. Vacation at Home!
Location
State NJ
County Somerset
Area Montgomery Twp (21813)
Zoning RESIDENTIAL
Rooms
Other Rooms Living Room, Dining Room, Primary Bedroom, Sitting Room, Bedroom 2, Bedroom 3, Bedroom 4, Bedroom 5, Kitchen, Game Room, Family Room, Foyer, Breakfast Room, Laundry, Other, Office, Recreation Room
Basement Daylight, Full, Full, Fully Finished
Interior
Interior Features Bar, Breakfast Area, Built-Ins, Butlers Pantry, Carpet, Ceiling Fan(s), Chair Railings, Crown Moldings, Double/Dual Staircase, Family Room Off Kitchen, Floor Plan - Open, Formal/Separate Dining Room, Kitchen - Eat-In, Kitchen - Gourmet, Kitchen - Island, Kitchen - Table Space, Pantry, Recessed Lighting, Stall Shower, Store/Office, Upgraded Countertops, Walk-in Closet(s), Wainscotting, Wet/Dry Bar, Window Treatments, Wood Floors, Wine Storage, Soaking Tub
Hot Water Natural Gas
Heating Forced Air, Central
Cooling Central A/C, Ceiling Fan(s)
Flooring Hardwood, Ceramic Tile, Carpet
Fireplaces Number 1
Fireplaces Type Wood
Equipment Built-In Microwave, Commercial Range, Dishwasher, Dryer, Microwave, Oven - Wall, Oven/Range - Gas, Range Hood, Refrigerator, Stainless Steel Appliances, Washer, Water Heater
Fireplace Y
Appliance Built-In Microwave, Commercial Range, Dishwasher, Dryer, Microwave, Oven - Wall, Oven/Range - Gas, Range Hood, Refrigerator, Stainless Steel Appliances, Washer, Water Heater
Heat Source Natural Gas
Laundry Upper Floor
Exterior
Exterior Feature Patio(s), Deck(s)
Parking Features Garage - Side Entry, Garage Door Opener
Garage Spaces 4.0
Utilities Available Cable TV Available, Under Ground
Amenities Available Basketball Courts, Tot Lots/Playground
Water Access N
View Golf Course
Roof Type Asphalt
Accessibility None
Porch Patio(s), Deck(s)
Attached Garage 2
Total Parking Spaces 4
Garage Y
Building
Lot Description Backs to Trees, Front Yard, Open, Rear Yard, SideYard(s)
Story 2
Sewer Public Sewer
Water Public
Architectural Style Colonial
Level or Stories 2
Additional Building Above Grade, Below Grade
New Construction N
Schools
Elementary Schools Village
Middle Schools Montgomery M.S.
High Schools Montgomery H.S.
School District Montgomery Township Public Schools
Others
HOA Fee Include Common Area Maintenance
Senior Community No
Tax ID 13-31001-00144
Ownership Fee Simple
SqFt Source Assessor
Special Listing Condition Standard
Read Less
Want to know what your home might be worth? Contact us for a FREE valuation!

Our team is ready to help you sell your home for the highest possible price ASAP

Bought with Deborah Lang • BHHS Fox & Roach - Princeton
GET MORE INFORMATION





