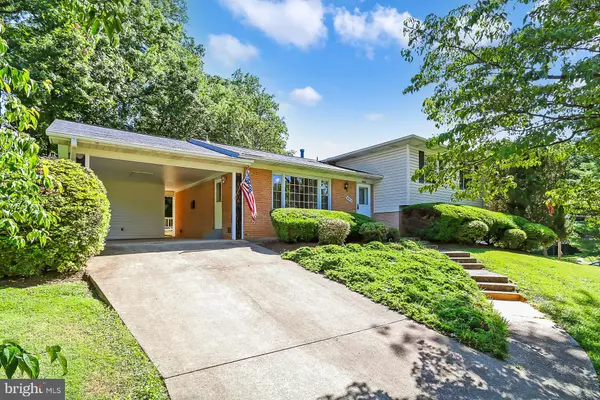$640,000
$650,000
1.5%For more information regarding the value of a property, please contact us for a free consultation.
6213 DUNTLEY PL Springfield, VA 22152
5 Beds
3 Baths
2,141 SqFt
Key Details
Sold Price $640,000
Property Type Single Family Home
Sub Type Detached
Listing Status Sold
Purchase Type For Sale
Square Footage 2,141 sqft
Price per Sqft $298
Subdivision Keene Mill Manor
MLS Listing ID VAFX1208932
Sold Date 08/06/21
Style Split Level
Bedrooms 5
Full Baths 2
Half Baths 1
HOA Y/N N
Abv Grd Liv Area 1,466
Originating Board BRIGHT
Year Built 1963
Annual Tax Amount $6,222
Tax Year 2021
Lot Size 0.368 Acres
Acres 0.37
Property Description
Please follow all Covid guidelines. Meticulously maintained, original owner home! Lovely 5-bedroom, 2.5 bath split level on large 1/3 acre + corner lot on a quiet street siding to a cul-de-sac. Freshly painted throughout and all new electrical outlets and switches! Bright and cheery kitchen features 42-inch cabinets, a large eating space and a triple picture window to let the sunshine in. Black appliances include a 1-year-old built-in microwave and 3-year-old dishwasher and flat-top range. Hardwood floors on the main and upper levels. 4 spacious upper-level bedrooms including a primary bedroom with en-suite bath and a huge walk-in closet (rare for homes of this age). The hall bathroom has been beautifully updated. On the lower level, you will find a large family room with a brick wall and hearth gas fireplace, plus extra built-in cabinets, a legal 5th bedroom and convenient half bath. The laundry/storage/utility room has a side entrance along with access to a large, concrete-floored crawl space. The extra-wide carport has pull-down stairs to the attic above for more storage, and the large, attached shed is perfect for all your outdoor tools. Updates include all vinyl-clad, double-paned windows and dining room sliding door (leading to the large sundeck), vinyl siding, roof and gutters 2004, regularly serviced HVAC November 2010, and extra insulation in the attic to keep utility costs down. Access to the Accotink Creek portion of the 40-mile long Cross-County Trail leading to Lake Accotink is close by. Super, location close to almost every major commuter route and minutes from the Franconia/Springfield blue line Metro as well as the Rolling Road or Springfield Virginia Railway Express. 13 miles to the Pentagon, 8 miles from Fort Belvoir and 4 miles from the National Geospatial-Intelligence Agency. An abundance of shopping choices including the Springfield Town Center, Whole Foods, Trader Joes, and a new gourmet Giant. All in the top-rated Keene Mill ES, Irving MS and West Springfield HS pyramid (Elementary and High Schools have just recently been completely renovated).
Location
State VA
County Fairfax
Zoning 130
Rooms
Other Rooms Living Room, Dining Room, Primary Bedroom, Bedroom 2, Bedroom 3, Bedroom 4, Bedroom 5, Kitchen, Family Room, Foyer, Utility Room, Bathroom 2, Primary Bathroom
Basement Full, Fully Finished, Outside Entrance, Side Entrance, Walkout Level
Interior
Interior Features Cedar Closet(s), Ceiling Fan(s), Floor Plan - Traditional, Kitchen - Eat-In, Kitchen - Table Space, Pantry, Primary Bath(s), Stall Shower, Tub Shower, Walk-in Closet(s), Wood Floors
Hot Water Natural Gas
Heating Forced Air
Cooling Ceiling Fan(s), Central A/C
Flooring Carpet, Hardwood
Fireplaces Number 1
Fireplaces Type Brick, Fireplace - Glass Doors, Gas/Propane, Mantel(s)
Equipment Dishwasher, Disposal, Dryer, Exhaust Fan, Extra Refrigerator/Freezer, Microwave, Oven/Range - Electric, Refrigerator, Washer, Water Heater
Fireplace Y
Window Features Double Hung,Double Pane,Energy Efficient,Sliding,Storm,Vinyl Clad
Appliance Dishwasher, Disposal, Dryer, Exhaust Fan, Extra Refrigerator/Freezer, Microwave, Oven/Range - Electric, Refrigerator, Washer, Water Heater
Heat Source Natural Gas
Exterior
Garage Spaces 3.0
Water Access N
View Garden/Lawn, Trees/Woods
Roof Type Composite,Shingle
Accessibility None
Total Parking Spaces 3
Garage N
Building
Lot Description Corner
Story 3
Sewer Public Sewer
Water Public
Architectural Style Split Level
Level or Stories 3
Additional Building Above Grade, Below Grade
New Construction N
Schools
Elementary Schools Keene Mill
Middle Schools Irving
High Schools West Springfield
School District Fairfax County Public Schools
Others
Senior Community No
Tax ID 0794 02 0464
Ownership Fee Simple
SqFt Source Assessor
Special Listing Condition Standard
Read Less
Want to know what your home might be worth? Contact us for a FREE valuation!

Our team is ready to help you sell your home for the highest possible price ASAP

Bought with Rachel E Lima • KW United
GET MORE INFORMATION





