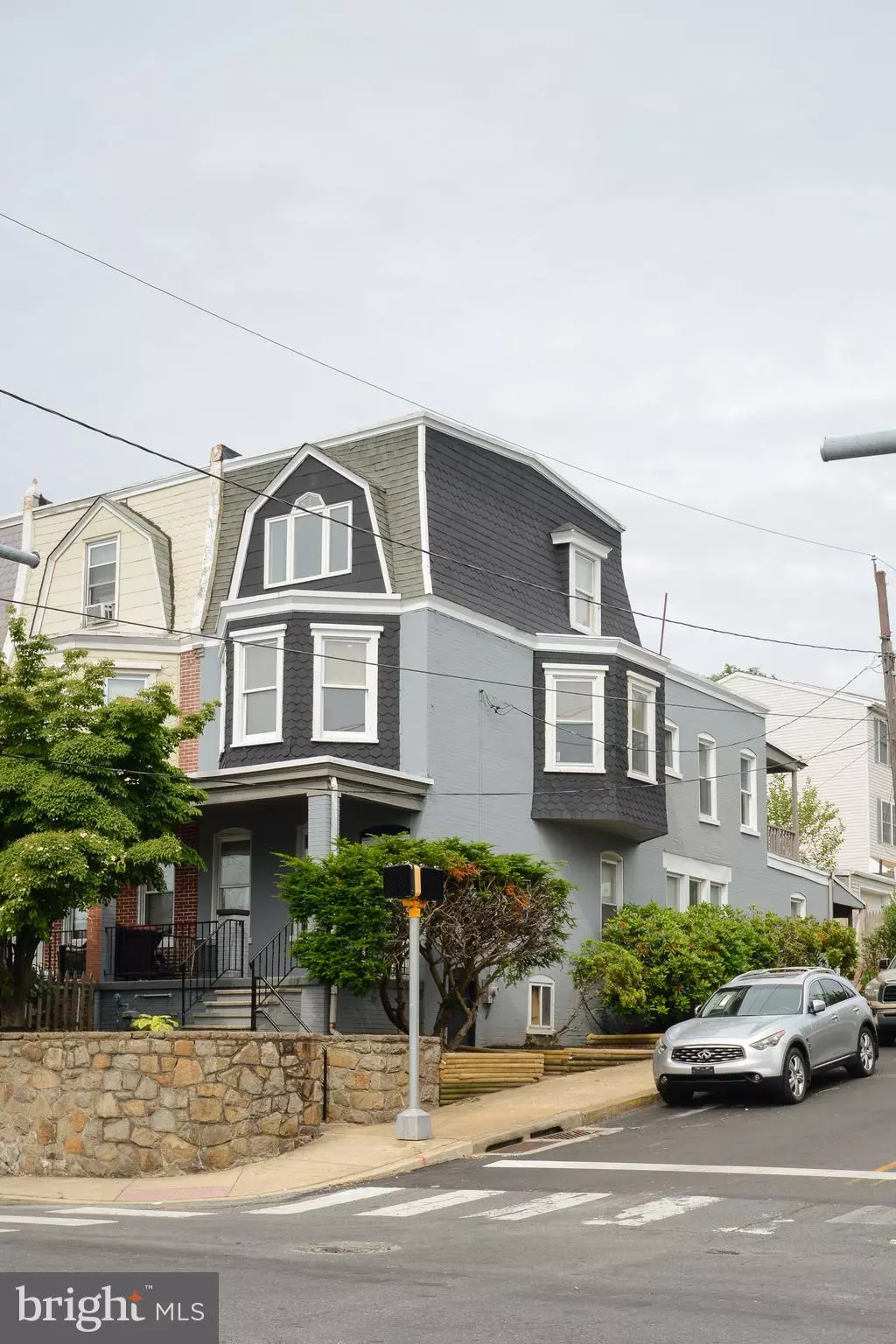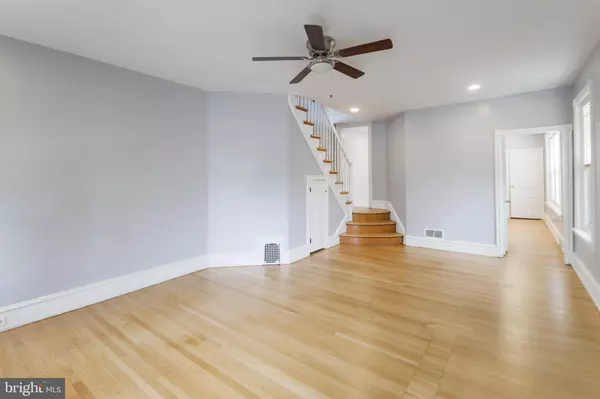$273,000
$278,000
1.8%For more information regarding the value of a property, please contact us for a free consultation.
401 S BROOM ST Wilmington, DE 19805
4 Beds
3 Baths
1,850 SqFt
Key Details
Sold Price $273,000
Property Type Single Family Home
Sub Type Twin/Semi-Detached
Listing Status Sold
Purchase Type For Sale
Square Footage 1,850 sqft
Price per Sqft $147
Subdivision Bayard Square
MLS Listing ID DENC2024656
Sold Date 10/06/22
Style Colonial
Bedrooms 4
Full Baths 2
Half Baths 1
HOA Y/N N
Abv Grd Liv Area 1,850
Originating Board BRIGHT
Year Built 1900
Annual Tax Amount $2,479
Tax Year 2021
Lot Size 1,742 Sqft
Acres 0.04
Lot Dimensions 15.40 x 100.00
Property Description
Stylish Turn key Bayard Square Corner Property Ready to Go! Great curb appeal with awesome skyline panaramic view! Solid front porch and low maintenance landscaped yards. Inside high ceilings, recesssed lighting, freshly refinished original floors, living room, dining room, powder room and new kitchen w granite countertops, new stainless steel appliances, upstairs and down porches. Exposed brick walls for hallway historic character. 2nd level has three spacious bedrooms with great light with potential adjoining for flexible use. Beautiful redone tile bath.
3rd level has main bedroom and bath w amazing view of city and nearby popular riverfront. This home was renovated to capture the historic period features best and best of whats new in amenities. New HVAC and entire interior/exterior freshly painted. Convenient to neaby parks, shopping, , Union St Corridor, Christina Riverfront, I95 and Amtrak Train Station. Take a Look at this special place!
Location
State DE
County New Castle
Area Wilmington (30906)
Zoning 26R-3
Rooms
Basement Outside Entrance, Unfinished
Interior
Hot Water Natural Gas
Heating Central
Cooling Central A/C
Heat Source Natural Gas
Exterior
Water Access N
Accessibility None
Garage N
Building
Story 3
Foundation Block
Sewer Public Sewer
Water Community
Architectural Style Colonial
Level or Stories 3
Additional Building Above Grade, Below Grade
New Construction N
Schools
School District Christina
Others
Pets Allowed Y
Senior Community No
Tax ID 26-034.30-014
Ownership Fee Simple
SqFt Source Assessor
Acceptable Financing Cash, Conventional, Exchange, FHA, VA
Listing Terms Cash, Conventional, Exchange, FHA, VA
Financing Cash,Conventional,Exchange,FHA,VA
Special Listing Condition Standard
Pets Allowed No Pet Restrictions
Read Less
Want to know what your home might be worth? Contact us for a FREE valuation!

Our team is ready to help you sell your home for the highest possible price ASAP

Bought with JENNIFER TRAVALINI • Century 21 Gold Key Realty
GET MORE INFORMATION





