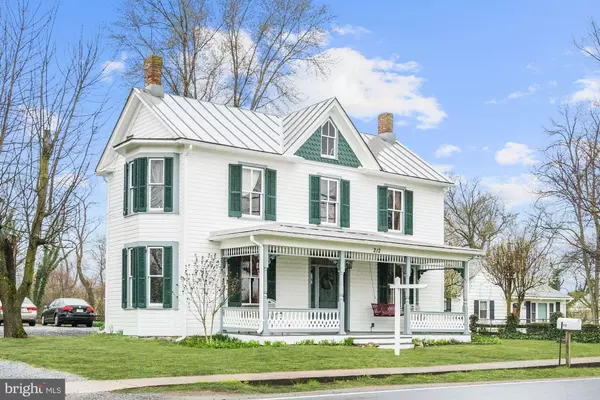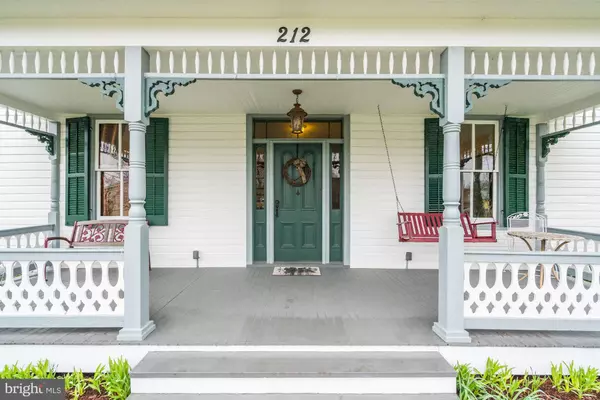$444,000
$459,000
3.3%For more information regarding the value of a property, please contact us for a free consultation.
212 E COLONIAL HWY Hamilton, VA 20158
3 Beds
2 Baths
2,208 SqFt
Key Details
Sold Price $444,000
Property Type Single Family Home
Sub Type Detached
Listing Status Sold
Purchase Type For Sale
Square Footage 2,208 sqft
Price per Sqft $201
Subdivision Hamilton
MLS Listing ID VALO406982
Sold Date 08/17/20
Style Victorian
Bedrooms 3
Full Baths 2
HOA Y/N N
Abv Grd Liv Area 2,208
Originating Board BRIGHT
Year Built 1873
Annual Tax Amount $5,064
Tax Year 2020
Lot Size 0.430 Acres
Acres 0.43
Property Sub-Type Detached
Property Description
Seller is Motivated and will consider installing central air conditioning for the right offer!! See the new Video Tour!!! Elegant Historic Sun Drenched Victorian lovingly renovated, improved, and maintained by owner/architect for 26 years. Modern living with all the old world charm. Relax in your living room with big bay turret, prepare your meals in a renovated country kitchen, and entertain your guests in the formal dining room. Original features throughout, gorgeous banister, high ceilings, hardwood floors, chair molding. Long lasting metal roof installed in 2000.Uber functional addition provides better flow, radiant floor heating, 2nd floor bathroom, office space, new entryway, and wonderful vista balcony. Sip your coffee and read the paper watching over your wide open backyard.... home to mature trees, multiple well established flower beds, and a large and very useful workshop/shed. You'll find ideal entertaining spaces anywhere you look, whether on the broad traditional front porch, the raised deck off the kitchen, or at the slate surround fire-pit.Walk to Elementary school, park, post office, convenience store. Who could ask for anything more? Serene downtown Hamilton with all the conveniences of busy Purcellville just down the street.
Location
State VA
County Loudoun
Zoning 03
Direction North
Rooms
Other Rooms Living Room, Dining Room, Kitchen, Mud Room, Office, Attic
Basement Dirt Floor, Interior Access, Partial, Outside Entrance
Interior
Interior Features Attic, Additional Stairway, Cedar Closet(s), Chair Railings, Floor Plan - Traditional, Kitchen - Country, Kitchen - Island, Walk-in Closet(s), Wood Floors
Hot Water Electric
Heating Radiant, Radiator
Cooling Ceiling Fan(s), Window Unit(s)
Flooring Hardwood, Slate, Carpet
Equipment Built-In Microwave, Dishwasher, Disposal, Exhaust Fan, Freezer, Oven/Range - Gas, Refrigerator
Fireplace N
Window Features Bay/Bow
Appliance Built-In Microwave, Dishwasher, Disposal, Exhaust Fan, Freezer, Oven/Range - Gas, Refrigerator
Heat Source Oil
Laundry Main Floor
Exterior
Exterior Feature Porch(es), Patio(s), Balcony
Water Access N
Roof Type Metal
Accessibility Other
Porch Porch(es), Patio(s), Balcony
Road Frontage City/County
Garage N
Building
Story 2
Foundation Crawl Space
Sewer Public Sewer
Water Public, Rainwater Harvesting
Architectural Style Victorian
Level or Stories 2
Additional Building Above Grade, Below Grade
Structure Type 9'+ Ceilings,Dry Wall,Plaster Walls
New Construction N
Schools
Elementary Schools Hamilton
Middle Schools Blue Ridge
High Schools Loudoun Valley
School District Loudoun County Public Schools
Others
Pets Allowed Y
Senior Community No
Tax ID 382251011000
Ownership Fee Simple
SqFt Source Assessor
Special Listing Condition Standard
Pets Allowed No Pet Restrictions
Read Less
Want to know what your home might be worth? Contact us for a FREE valuation!

Our team is ready to help you sell your home for the highest possible price ASAP

Bought with Kara Chaffin Donofrio • Long & Foster Real Estate, Inc.
GET MORE INFORMATION





