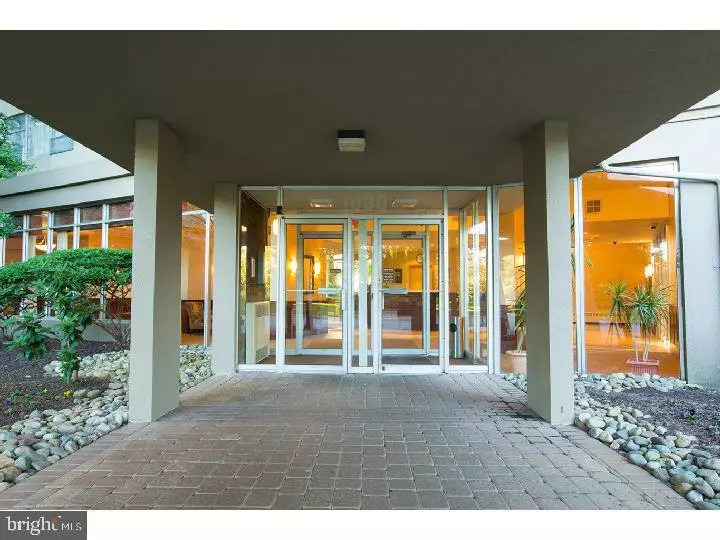$129,999
$145,000
10.3%For more information regarding the value of a property, please contact us for a free consultation.
1030 E LANCASTER AVE #1020 Bryn Mawr, PA 19010
1 Bed
1 Bath
700 SqFt
Key Details
Sold Price $129,999
Property Type Condo
Sub Type Condo/Co-op
Listing Status Sold
Purchase Type For Sale
Square Footage 700 sqft
Price per Sqft $185
Subdivision Radnor House
MLS Listing ID PADE2028582
Sold Date 08/31/22
Style Contemporary
Bedrooms 1
Full Baths 1
Condo Fees $420/mo
HOA Y/N N
Abv Grd Liv Area 700
Originating Board BRIGHT
Year Built 1952
Annual Tax Amount $1,980
Tax Year 2021
Lot Dimensions 0.00 x 0.00
Property Description
Spacious One Bedroom/DEN floor plan on the 10th floor of the Radnor House. Open kitchen with updated appliances and separate dining area, spacious living room, plus extra Den. Large bedroom and renovated bathroom. Open, light, and airy with large windows throughout, and wonderful views over treetops. Large inground pool, with BBQ patio area. Spacious common laundry located in the lower level. Off-street permit parking, indoor garage avail (extra cost), elevator, security, on-site management/maintenance, and storage bin for each unit. Tenant occupied. Close to Villanova, Blue Route, shopping, Town of Bryn Mawr, movie theater, coffee shop, restaurants, hospital, schools and public transportation. No undergraduate students are permitted as renters in the building. No Pets above the third floor. Easy Investor Unit.
Location
State PA
County Delaware
Area Radnor Twp (10436)
Zoning R-50
Rooms
Other Rooms Living Room, Dining Room, Kitchen, Den, Bedroom 1
Basement Full, Garage Access
Main Level Bedrooms 1
Interior
Interior Features Dining Area, Floor Plan - Traditional, Tub Shower, Wood Floors, Kitchen - Table Space
Hot Water Natural Gas
Heating Baseboard - Hot Water
Cooling Wall Unit
Flooring Hardwood
Equipment Oven/Range - Gas, Refrigerator, Dishwasher
Furnishings No
Fireplace N
Appliance Oven/Range - Gas, Refrigerator, Dishwasher
Heat Source Natural Gas
Laundry Basement, Common
Exterior
Exterior Feature Patio(s)
Utilities Available Cable TV Available, Electric Available, Natural Gas Available, Phone Available, Sewer Available, Water Available
Amenities Available Elevator, Laundry Facilities, Pool - Outdoor, Security, Tot Lots/Playground
Water Access N
Roof Type Flat
Accessibility None
Porch Patio(s)
Garage N
Building
Story 1
Unit Features Hi-Rise 9+ Floors
Sewer Public Sewer
Water Public
Architectural Style Contemporary
Level or Stories 1
Additional Building Above Grade, Below Grade
New Construction N
Schools
School District Radnor Township
Others
Pets Allowed N
HOA Fee Include All Ground Fee,Common Area Maintenance,Ext Bldg Maint,Lawn Maintenance,Snow Removal,Trash
Senior Community No
Tax ID 36-07-04744-36
Ownership Condominium
Security Features Desk in Lobby,Intercom,Main Entrance Lock
Acceptable Financing Cash, Conventional, FHA
Horse Property N
Listing Terms Cash, Conventional, FHA
Financing Cash,Conventional,FHA
Special Listing Condition Standard
Read Less
Want to know what your home might be worth? Contact us for a FREE valuation!

Our team is ready to help you sell your home for the highest possible price ASAP

Bought with Robin R. Gordon • BHHS Fox & Roach-Haverford
GET MORE INFORMATION





