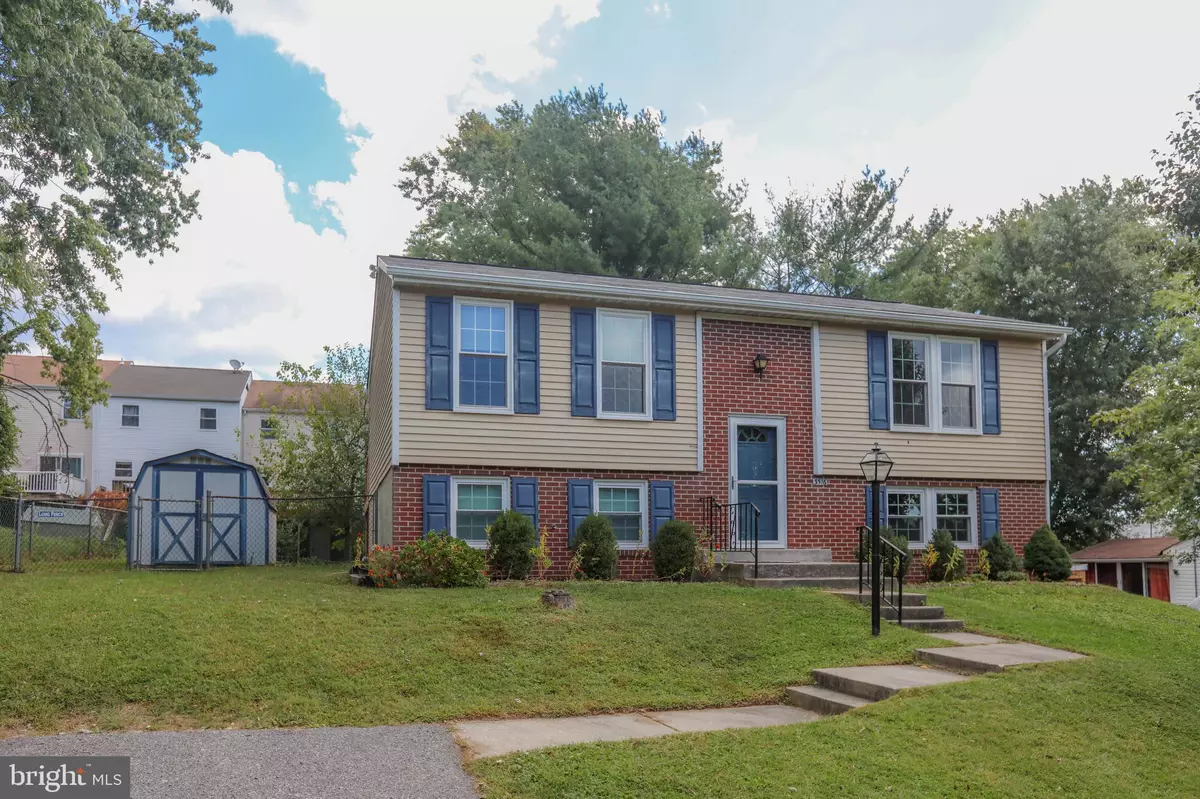$315,000
$315,000
For more information regarding the value of a property, please contact us for a free consultation.
3516 UPTON RD Baltimore, MD 21234
3 Beds
2 Baths
1,504 SqFt
Key Details
Sold Price $315,000
Property Type Single Family Home
Sub Type Detached
Listing Status Sold
Purchase Type For Sale
Square Footage 1,504 sqft
Price per Sqft $209
Subdivision Upton Village North
MLS Listing ID MDBC2050098
Sold Date 11/16/22
Style Split Foyer
Bedrooms 3
Full Baths 2
HOA Y/N N
Abv Grd Liv Area 864
Originating Board BRIGHT
Year Built 1983
Annual Tax Amount $3,786
Tax Year 2022
Lot Size 0.278 Acres
Acres 0.28
Property Description
Beautifully renovated 3 bedrooms and 2 full baths single family home in the Upton Village community! New floors, stainless steel appliances, newer water heater (Rheem 2019), Roof (2016), deck (2016), Windows, Sliders and Storm door (2016) and fresh paint throughout. The roof was replaced in 2016. This home sits on 1/4+ acre lot and on a private street with ample parking. Schedule your tour today!
Location
State MD
County Baltimore
Zoning RES
Rooms
Basement Outside Entrance, Rear Entrance, Improved, Walkout Level
Main Level Bedrooms 2
Interior
Hot Water Electric
Heating Forced Air
Cooling Central A/C, Ceiling Fan(s)
Equipment Built-In Microwave, Dishwasher, Dryer - Electric, Oven/Range - Electric, Refrigerator, Washer
Fireplace N
Appliance Built-In Microwave, Dishwasher, Dryer - Electric, Oven/Range - Electric, Refrigerator, Washer
Heat Source Electric
Exterior
Exterior Feature Deck(s)
Water Access N
Accessibility None
Porch Deck(s)
Garage N
Building
Story 2
Foundation Brick/Mortar
Sewer Public Sewer
Water Public
Architectural Style Split Foyer
Level or Stories 2
Additional Building Above Grade, Below Grade
New Construction N
Schools
Elementary Schools Carney
Middle Schools Pine Grove
High Schools Parkville High & Center For Math/Science
School District Baltimore County Public Schools
Others
Senior Community No
Tax ID 04111800012126
Ownership Fee Simple
SqFt Source Estimated
Acceptable Financing Conventional, Cash, FHA, VA
Horse Property N
Listing Terms Conventional, Cash, FHA, VA
Financing Conventional,Cash,FHA,VA
Special Listing Condition Standard
Read Less
Want to know what your home might be worth? Contact us for a FREE valuation!

Our team is ready to help you sell your home for the highest possible price ASAP

Bought with Kyle Antel • Compass
GET MORE INFORMATION





