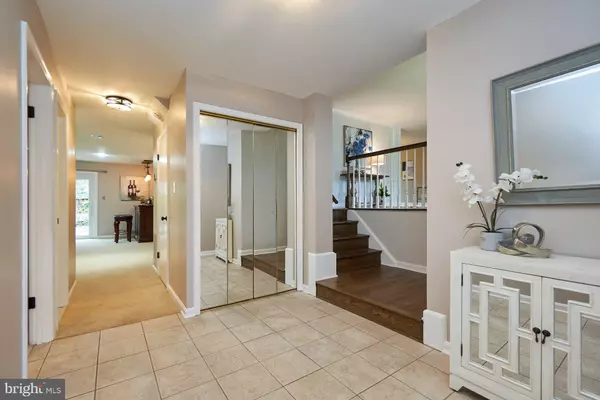$765,000
$740,000
3.4%For more information regarding the value of a property, please contact us for a free consultation.
4202 BREEZEWOOD LN Annandale, VA 22003
5 Beds
3 Baths
1,700 SqFt
Key Details
Sold Price $765,000
Property Type Single Family Home
Sub Type Detached
Listing Status Sold
Purchase Type For Sale
Square Footage 1,700 sqft
Price per Sqft $450
Subdivision Sleepy Hollow Run
MLS Listing ID VAFX1188342
Sold Date 04/27/21
Style Split Level
Bedrooms 5
Full Baths 2
Half Baths 1
HOA Y/N N
Abv Grd Liv Area 1,700
Originating Board BRIGHT
Year Built 1964
Annual Tax Amount $7,058
Tax Year 2021
Lot Size 0.277 Acres
Acres 0.28
Property Description
OPEN HOUSE, SUNDAY 4/4 FROM 1:00-3:00 PM. (Bring a food pantry donation for PTSA food pantry and receive an insulated, reusable, grocery bag in return.) Fabulous 4-level split situated at the end of a cul-de-sac in the friendly neighborhood of Sleepy Hollow Run. This 5 bed/2.5 bath gem boasts a (nearly) new 50-year roof (with transferable lifetime warranty), and exterior doors; freshly refinished hardwood floors; an extended tandem garage for either 2-cars or workshop space (has new electrical sub panel); tons of storage; a fenced rear yard; lush landscaping and a cozy firepit for cold nights. Sleepy Hollow Run sits adjacent to the 127-acre Mason District Park, one block from Pinecrest Golf Course, and just a few miles from major commuter routes. Explore the great Annandale restaurants and purchase produce at the Farmer's Market which is just a few blocks away. The community also has a swim club (Forest Hollow) with optional membership. No HOA.
Location
State VA
County Fairfax
Zoning 130
Rooms
Other Rooms Living Room, Dining Room, Primary Bedroom, Bedroom 2, Bedroom 3, Bedroom 4, Bedroom 5, Kitchen, Family Room, Foyer, Laundry, Recreation Room, Bathroom 2, Primary Bathroom, Half Bath
Basement Daylight, Partial, Partial, Partially Finished, Poured Concrete, Windows
Main Level Bedrooms 1
Interior
Hot Water Natural Gas
Heating Central
Cooling Central A/C
Flooring Hardwood, Carpet, Ceramic Tile
Fireplaces Number 1
Fireplaces Type Wood
Equipment Built-In Microwave, Dishwasher, Disposal, Dryer, Humidifier, Oven - Wall, Oven/Range - Electric, Refrigerator, Washer
Furnishings No
Fireplace Y
Window Features Double Pane
Appliance Built-In Microwave, Dishwasher, Disposal, Dryer, Humidifier, Oven - Wall, Oven/Range - Electric, Refrigerator, Washer
Heat Source Natural Gas
Laundry Basement, Dryer In Unit, Washer In Unit
Exterior
Exterior Feature Patio(s)
Parking Features Garage - Front Entry, Oversized
Garage Spaces 3.0
Fence Rear
Utilities Available Electric Available, Natural Gas Available, Phone Available, Sewer Available, Water Available
Water Access N
View Trees/Woods
Roof Type Architectural Shingle
Accessibility None
Porch Patio(s)
Attached Garage 1
Total Parking Spaces 3
Garage Y
Building
Lot Description Cul-de-sac
Story 3
Foundation Slab
Sewer Public Sewer
Water Public
Architectural Style Split Level
Level or Stories 3
Additional Building Above Grade, Below Grade
New Construction N
Schools
Elementary Schools Columbia
Middle Schools Holmes
High Schools Annandale
School District Fairfax County Public Schools
Others
Pets Allowed Y
Senior Community No
Tax ID 0712 16 0103
Ownership Fee Simple
SqFt Source Assessor
Acceptable Financing Cash, Conventional, FHA, VA
Horse Property N
Listing Terms Cash, Conventional, FHA, VA
Financing Cash,Conventional,FHA,VA
Special Listing Condition Standard
Pets Allowed No Pet Restrictions
Read Less
Want to know what your home might be worth? Contact us for a FREE valuation!

Our team is ready to help you sell your home for the highest possible price ASAP

Bought with Kristen Mason Coreas • KW United
GET MORE INFORMATION





