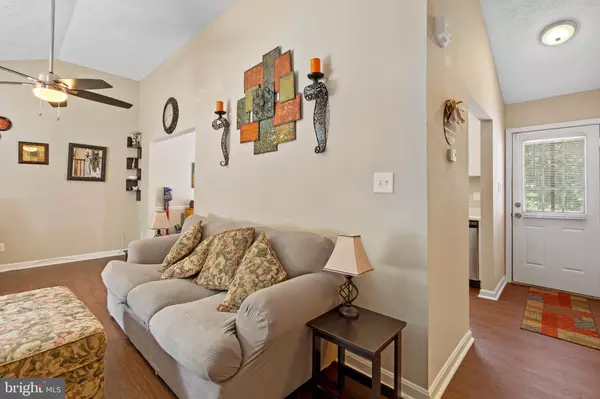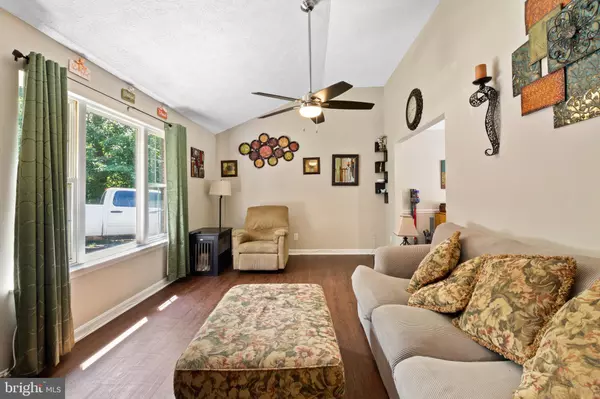$345,000
$345,000
For more information regarding the value of a property, please contact us for a free consultation.
11453 CHAVES LN Lusby, MD 20657
3 Beds
3 Baths
2,554 SqFt
Key Details
Sold Price $345,000
Property Type Single Family Home
Sub Type Detached
Listing Status Sold
Purchase Type For Sale
Square Footage 2,554 sqft
Price per Sqft $135
Subdivision Chesapeake Ranch Estates
MLS Listing ID MDCA2007064
Sold Date 11/22/22
Style Split Level
Bedrooms 3
Full Baths 3
HOA Fees $40/ann
HOA Y/N Y
Abv Grd Liv Area 1,956
Originating Board BRIGHT
Year Built 1998
Annual Tax Amount $2,897
Tax Year 2021
Lot Size 10,890 Sqft
Acres 0.25
Property Description
Back on the market due to seller financing falling through. Beautiful brick front home on cul de sac. Completely renovated in 2019 with a new Water Heater in 2020. Private at the end of the road and has a massive deck for entertaining or relaxing. It features a huge primary bedroom with an updated primary bath and two closets. The basement level is set up for a possible tenant or a large rec/ game room. Ready for a new owner. ** Offering $5,000 closing help**
Location
State MD
County Calvert
Zoning R-1
Rooms
Other Rooms Primary Bedroom, Basement, Bathroom 2, Primary Bathroom
Basement Fully Finished, Connecting Stairway, Daylight, Partial, Heated, Interior Access, Outside Entrance, Rear Entrance, Walkout Level, Windows
Interior
Interior Features Combination Kitchen/Dining, Exposed Beams, Tub Shower, Upgraded Countertops, Walk-in Closet(s), Window Treatments
Hot Water Electric
Heating Heat Pump(s), Programmable Thermostat
Cooling Central A/C, Ceiling Fan(s), Heat Pump(s)
Flooring Partially Carpeted, Vinyl, Ceramic Tile
Equipment Built-In Microwave, Dishwasher, Dryer, Energy Efficient Appliances, Exhaust Fan, Oven - Self Cleaning, Oven/Range - Electric, Refrigerator, Stainless Steel Appliances, Water Heater
Furnishings No
Fireplace N
Appliance Built-In Microwave, Dishwasher, Dryer, Energy Efficient Appliances, Exhaust Fan, Oven - Self Cleaning, Oven/Range - Electric, Refrigerator, Stainless Steel Appliances, Water Heater
Heat Source Electric
Laundry Basement
Exterior
Garage Spaces 3.0
Utilities Available Cable TV, Electric Available, Water Available
Amenities Available Beach, Boat Ramp, Lake, Basketball Courts, Club House, Common Grounds, Jog/Walk Path, Pier/Dock, Picnic Area, Tot Lots/Playground
Water Access N
View Garden/Lawn, Street, Trees/Woods
Accessibility 2+ Access Exits, Doors - Swing In
Total Parking Spaces 3
Garage N
Building
Lot Description Backs to Trees, Cleared, Cul-de-sac, Front Yard, Landscaping, Level, No Thru Street, Partly Wooded, Private, Rear Yard, Sloping, SideYard(s)
Story 2
Foundation Crawl Space
Sewer Private Septic Tank
Water Public
Architectural Style Split Level
Level or Stories 2
Additional Building Above Grade, Below Grade
Structure Type Dry Wall,Vaulted Ceilings,High,Beamed Ceilings
New Construction N
Schools
Middle Schools Southern
High Schools Patuxent
School District Calvert County Public Schools
Others
HOA Fee Include Common Area Maintenance,Management,Pier/Dock Maintenance,Reserve Funds,Road Maintenance
Senior Community No
Tax ID 0501092464
Ownership Fee Simple
SqFt Source Estimated
Security Features Exterior Cameras
Acceptable Financing Cash, Conventional, VA, FHA, USDA, Rural Development
Horse Property N
Listing Terms Cash, Conventional, VA, FHA, USDA, Rural Development
Financing Cash,Conventional,VA,FHA,USDA,Rural Development
Special Listing Condition Standard
Read Less
Want to know what your home might be worth? Contact us for a FREE valuation!

Our team is ready to help you sell your home for the highest possible price ASAP

Bought with Dorothy M Bistransin • Redfin Corp
GET MORE INFORMATION




