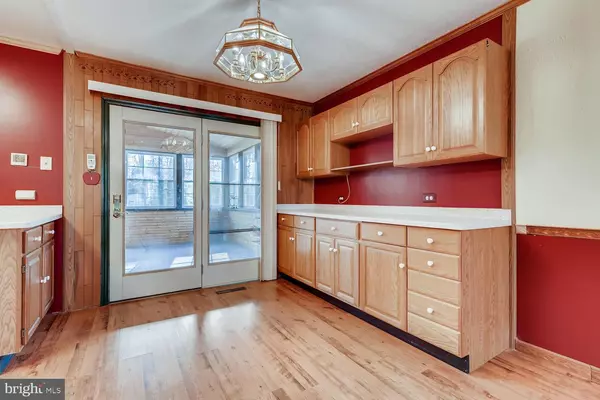$408,000
$408,000
For more information regarding the value of a property, please contact us for a free consultation.
427 MAGOTHY BRIDGE RD Pasadena, MD 21122
3 Beds
2 Baths
1,832 SqFt
Key Details
Sold Price $408,000
Property Type Single Family Home
Sub Type Detached
Listing Status Sold
Purchase Type For Sale
Square Footage 1,832 sqft
Price per Sqft $222
Subdivision Chelsea Beach
MLS Listing ID MDAA421270
Sold Date 03/17/20
Style Split Level
Bedrooms 3
Full Baths 1
Half Baths 1
HOA Y/N N
Abv Grd Liv Area 1,832
Originating Board BRIGHT
Year Built 1977
Annual Tax Amount $4,014
Tax Year 2019
Lot Size 0.517 Acres
Acres 0.52
Property Description
Spacious 3 bed/1.5 baths, four-level home with a huge detached 2-car garage and tons of additional parking. Expansive master bedroom with attached half bath. Large living spacious on main level with a huge enclosed rear porch for summertime entertaining. Lower level has a 2nd living space and a room with a bar that walks out to the a huge fenced backyard with two storage sheds. This house is an entertainers paradise, BUT also a handymans paradise... the 5 year old, seal coated, 2-car garage offers a fully insulated and drywalled attic, 100 amp service, tool room, and space for a bathroom in the future! This house is a must see!
Location
State MD
County Anne Arundel
Zoning R2
Rooms
Other Rooms Living Room, Primary Bedroom, Bedroom 2, Kitchen, Family Room, Den, Basement, Bedroom 1, Sun/Florida Room, Other, Storage Room, Utility Room
Basement Unfinished
Interior
Interior Features Bar, Carpet, Ceiling Fan(s), Dining Area, Kitchen - Eat-In, Upgraded Countertops, Walk-in Closet(s), Window Treatments, Primary Bath(s)
Hot Water Electric
Heating Heat Pump - Oil BackUp
Cooling Ceiling Fan(s), Central A/C
Flooring Carpet, Hardwood, Marble
Equipment Dryer, Exhaust Fan, Humidifier, Microwave, Washer, Oven - Single, Oven/Range - Electric, Refrigerator, Water Heater
Furnishings No
Fireplace N
Window Features Double Pane,Double Hung,Low-E
Appliance Dryer, Exhaust Fan, Humidifier, Microwave, Washer, Oven - Single, Oven/Range - Electric, Refrigerator, Water Heater
Heat Source Oil
Laundry Dryer In Unit, Has Laundry, Lower Floor, Washer In Unit
Exterior
Exterior Feature Deck(s), Porch(es)
Parking Features Additional Storage Area, Garage Door Opener
Garage Spaces 2.0
Utilities Available Cable TV Available, DSL Available, Electric Available, Fiber Optics Available, Phone Available, Water Available
Water Access N
View Trees/Woods
Roof Type Architectural Shingle
Accessibility None
Porch Deck(s), Porch(es)
Road Frontage City/County
Total Parking Spaces 2
Garage Y
Building
Story 3+
Sewer Septic Exists
Water Public
Architectural Style Split Level
Level or Stories 3+
Additional Building Above Grade, Below Grade
New Construction N
Schools
Elementary Schools Jacobsville
Middle Schools Chesapeake Bay
High Schools Chesapeake
School District Anne Arundel County Public Schools
Others
Senior Community No
Tax ID 020318590010692
Ownership Fee Simple
SqFt Source Estimated
Security Features Security System
Acceptable Financing Cash, Conventional, FHA, FHA 203(b), FHA 203(k), Private, VA
Horse Property N
Listing Terms Cash, Conventional, FHA, FHA 203(b), FHA 203(k), Private, VA
Financing Cash,Conventional,FHA,FHA 203(b),FHA 203(k),Private,VA
Special Listing Condition Standard
Read Less
Want to know what your home might be worth? Contact us for a FREE valuation!

Our team is ready to help you sell your home for the highest possible price ASAP

Bought with Charles Edwin Thorne III • Revol Real Estate, LLC
GET MORE INFORMATION





