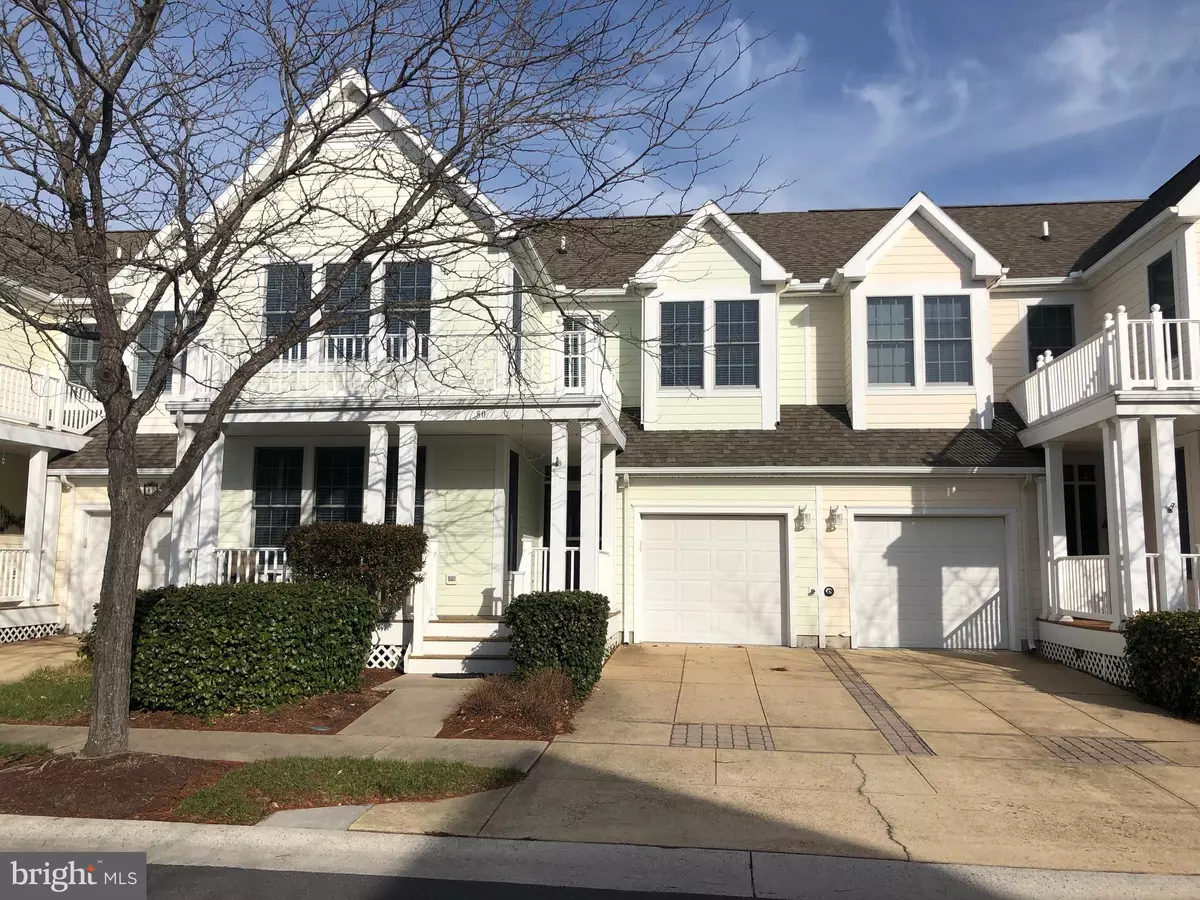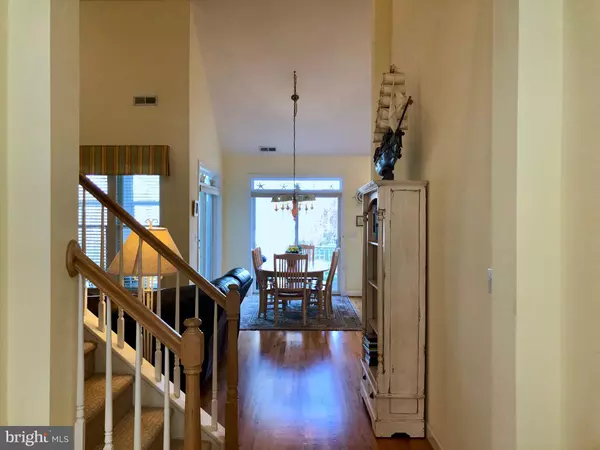$315,000
$320,000
1.6%For more information regarding the value of a property, please contact us for a free consultation.
80 WILLOW OAK AVE Ocean View, DE 19970
3 Beds
3 Baths
1,756 SqFt
Key Details
Sold Price $315,000
Property Type Townhouse
Sub Type Interior Row/Townhouse
Listing Status Sold
Purchase Type For Sale
Square Footage 1,756 sqft
Price per Sqft $179
Subdivision Bear Trap
MLS Listing ID DESU152916
Sold Date 01/23/20
Style Coastal
Bedrooms 3
Full Baths 2
Half Baths 1
HOA Fees $505/mo
HOA Y/N Y
Abv Grd Liv Area 1,756
Originating Board BRIGHT
Year Built 2002
Annual Tax Amount $2,070
Tax Year 2019
Lot Size 3,485 Sqft
Acres 0.08
Lot Dimensions 32.00 x 120.00
Property Description
Perfect Beach Retreat or Awesome Rental Investment -You choose! Fully furnished with wonderful upgrades throughout. This home features an open floor plan with Kitchen-Dining-Great room combination with true-finished in place-hardwood throughout. The Kitchen has a full appliance package, abundant white cabinetry and granite countertops. The dining area is surrounded by walls of windows that lead to the three season room with tiled floor or the large deck overlooking the golf course and covered by a retractable awning. The Great Room features a gas fireplace surrounded by niches. The spacious Owner's Suite is located on the first floor and features two closets and adjoining full bath with private lavatory and double vanity. Upstairs you will find two bedrooms joined with a Jack & Jill bath featuring two separate vanities. Berber carpeting on staircase and upstairs updated in 2017. HVAC system was replaced in 2017 along with dishwasher, washer, dryer and wall mounted TV. A Single car garage and off street parking enhance a unique location in Bear Trap.
Location
State DE
County Sussex
Area Baltimore Hundred (31001)
Zoning 807
Rooms
Other Rooms Living Room, Dining Room, Kitchen, Sun/Florida Room, Laundry
Main Level Bedrooms 1
Interior
Interior Features Ceiling Fan(s), Combination Kitchen/Dining, Combination Dining/Living, Entry Level Bedroom, Floor Plan - Open, Recessed Lighting, Upgraded Countertops, Walk-in Closet(s), Window Treatments, Wood Floors
Hot Water Propane
Heating Forced Air, Programmable Thermostat, Zoned
Cooling Central A/C
Flooring Hardwood, Tile/Brick, Carpet
Fireplaces Number 1
Fireplaces Type Gas/Propane, Screen
Equipment Built-In Microwave, Dishwasher, Disposal, Dryer - Electric, Oven/Range - Electric, Refrigerator, Icemaker, Washer, Water Heater
Furnishings Yes
Fireplace Y
Window Features Screens
Appliance Built-In Microwave, Dishwasher, Disposal, Dryer - Electric, Oven/Range - Electric, Refrigerator, Icemaker, Washer, Water Heater
Heat Source Propane - Leased
Laundry Main Floor
Exterior
Exterior Feature Deck(s), Porch(es)
Parking Features Inside Access, Garage Door Opener
Garage Spaces 3.0
Amenities Available Basketball Courts, Cable, Common Grounds, Community Center, Fitness Center, Golf Course Membership Available, Golf Club, Hot tub, Pool - Indoor, Pool - Outdoor, Sauna, Tennis - Indoor, Tot Lots/Playground
Water Access N
View Golf Course, Pond
Roof Type Architectural Shingle
Accessibility None
Porch Deck(s), Porch(es)
Road Frontage City/County
Attached Garage 1
Total Parking Spaces 3
Garage Y
Building
Lot Description Landscaping
Story 2
Foundation Crawl Space
Sewer Public Sewer
Water Public
Architectural Style Coastal
Level or Stories 2
Additional Building Above Grade, Below Grade
Structure Type 9'+ Ceilings,Dry Wall,Vaulted Ceilings
New Construction N
Schools
School District Indian River
Others
Pets Allowed Y
HOA Fee Include Cable TV,Bus Service,Common Area Maintenance,High Speed Internet,Insurance,Lawn Maintenance,Management,Pool(s),Recreation Facility,Snow Removal
Senior Community No
Tax ID 134-16.00-1358.00
Ownership Fee Simple
SqFt Source Assessor
Acceptable Financing Cash, Conventional
Listing Terms Cash, Conventional
Financing Cash,Conventional
Special Listing Condition Standard
Pets Allowed Dogs OK, Cats OK
Read Less
Want to know what your home might be worth? Contact us for a FREE valuation!

Our team is ready to help you sell your home for the highest possible price ASAP

Bought with Rose Walker • 1ST CHOICE PROPERTIES LLC
GET MORE INFORMATION





