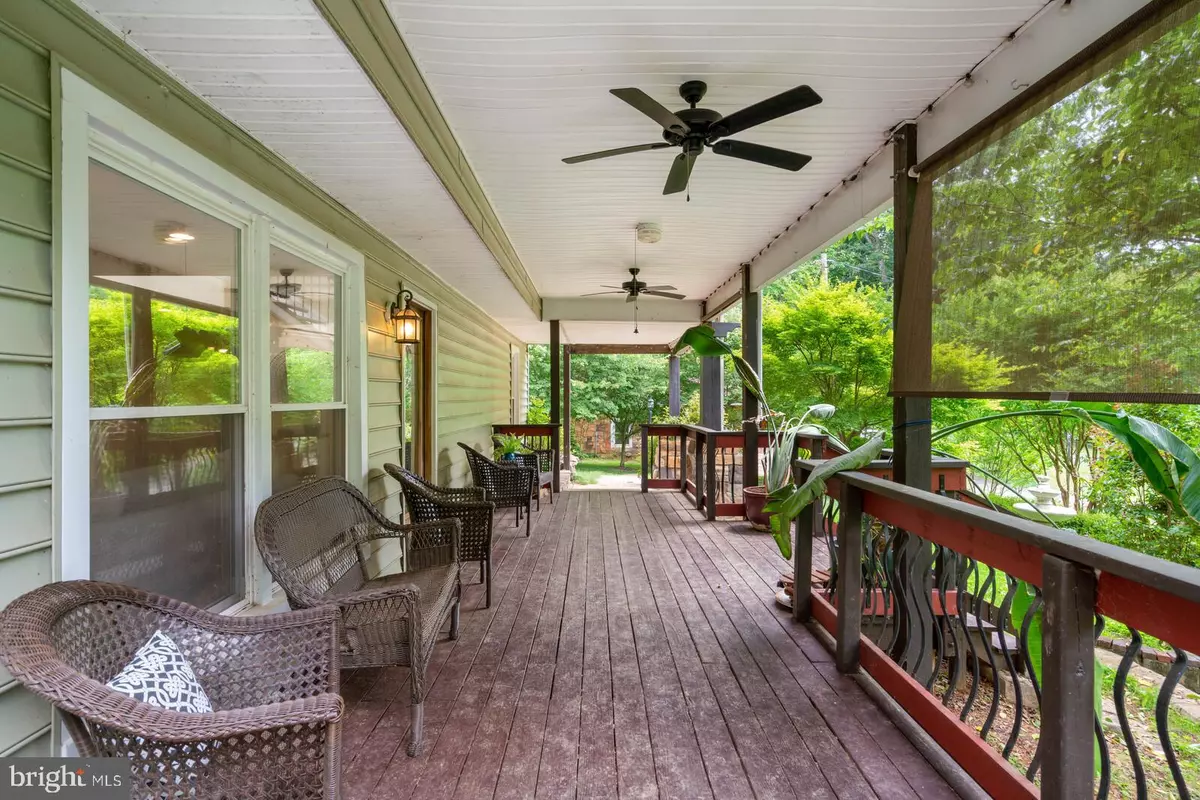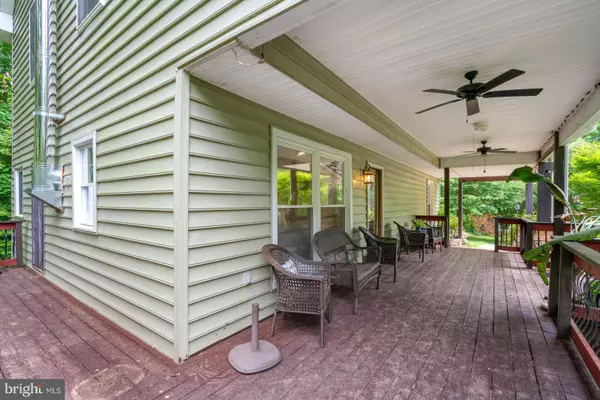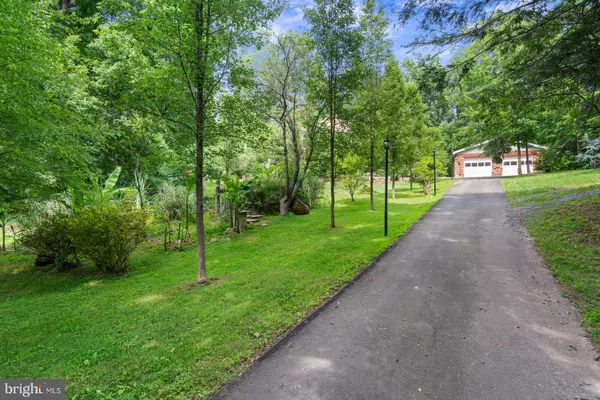$690,000
$699,999
1.4%For more information regarding the value of a property, please contact us for a free consultation.
12805 KAHNS RD Manassas, VA 20112
4 Beds
3 Baths
2,841 SqFt
Key Details
Sold Price $690,000
Property Type Single Family Home
Sub Type Detached
Listing Status Sold
Purchase Type For Sale
Square Footage 2,841 sqft
Price per Sqft $242
Subdivision None Available
MLS Listing ID VAPW525264
Sold Date 12/14/21
Style Coastal
Bedrooms 4
Full Baths 3
HOA Y/N N
Abv Grd Liv Area 2,841
Originating Board BRIGHT
Year Built 1965
Annual Tax Amount $4,834
Tax Year 2020
Lot Size 1.826 Acres
Acres 1.83
Property Description
Looking to leave behind the hustle, bustle and stresses of everyday life and escape to your very own serene slice of paradise? This unique property is set on 1.8 acres of glorious land and is enveloped by lush gardens and mature trees ensuring the tranquil retreat you've been dreaming of.
A complete architect designed remodel in 2015 has transformed this home into a two-story stunner bursting with bespoke detail, contemporary comforts and a long list of must-have features.
A tree-lined gated driveway welcomes you to the property and builds anticipation as you approach this one-of-a-kind residence. From the large front porch, you are drawn into the light-filled and open-plan living room, dining area and kitchen with a cozy wood-burning fireplace that ensures a warm ambience on cool winter nights.
Gorgeous windows frame the leafy outlook plus there's on-trend flooring underfoot and a gourmet kitchen that will delight any passionate cook. Here, a suite of stainless steel appliances will make preparing meals an absolute joy along with sweeping stone countertops, a center island and an abundance of cabinetry.
Those who work from home will appreciate the main-floor office with a small flight of stairs that steps down into the family room. This sumptuous space has air-conditioning, a ceiling fan and a fireplace with a wood mantel and a brick surround that stretches all the way to the ceiling. A bedroom and a bathroom complete this main level.
Three additional bedrooms and two bathrooms are perched upstairs including the master. This private owner's retreat has a tray ceiling and a ceiling fan, an opulent master bath, a walk-in closet and French doors that open to your very own private balcony. Imagine starting the day here with your morning coffee as you take in the glorious outlook over the property and plan your day ahead.
The long list of stunning features includes a detached two-car garage with upgraded electrical, a garden house outbuilding with electricity. There are two ponds, including one where you can enjoy a leisurely swim, and there's a fire pit, a hot tub and sunny nooks where you can host guests and admire the serene surroundings. BE SURE TO SEE THE DRONE FOOTAGE AND WALK THROUGH VIDEO FOR THIS ONE.
Location
State VA
County Prince William
Zoning A1
Rooms
Other Rooms Living Room, Bedroom 2, Bedroom 3, Bedroom 4, Kitchen, Family Room, Bedroom 1, Office, Bathroom 1, Bathroom 2
Main Level Bedrooms 1
Interior
Interior Features Entry Level Bedroom, Floor Plan - Open, Kitchen - Gourmet, Kitchen - Island, Wood Floors
Hot Water Electric
Heating Forced Air
Cooling Central A/C
Fireplaces Number 1
Equipment Built-In Microwave, Dishwasher, Dryer, Exhaust Fan, Extra Refrigerator/Freezer, Icemaker, Microwave, Oven - Wall, Oven/Range - Electric, Refrigerator, Washer
Appliance Built-In Microwave, Dishwasher, Dryer, Exhaust Fan, Extra Refrigerator/Freezer, Icemaker, Microwave, Oven - Wall, Oven/Range - Electric, Refrigerator, Washer
Heat Source Electric
Exterior
Exterior Feature Balcony, Deck(s), Porch(es)
Parking Features Garage - Front Entry, Additional Storage Area, Garage Door Opener, Oversized
Garage Spaces 2.0
Pool Above Ground
Water Access N
Accessibility None
Porch Balcony, Deck(s), Porch(es)
Total Parking Spaces 2
Garage Y
Building
Story 2
Sewer Septic < # of BR
Water Public
Architectural Style Coastal
Level or Stories 2
Additional Building Above Grade, Below Grade
New Construction N
Schools
Elementary Schools Marshall
Middle Schools Benton
School District Prince William County Public Schools
Others
Senior Community No
Tax ID 7993-20-0371
Ownership Fee Simple
SqFt Source Assessor
Special Listing Condition Standard
Read Less
Want to know what your home might be worth? Contact us for a FREE valuation!

Our team is ready to help you sell your home for the highest possible price ASAP

Bought with Angelina Servais • EXP Realty, LLC
GET MORE INFORMATION





