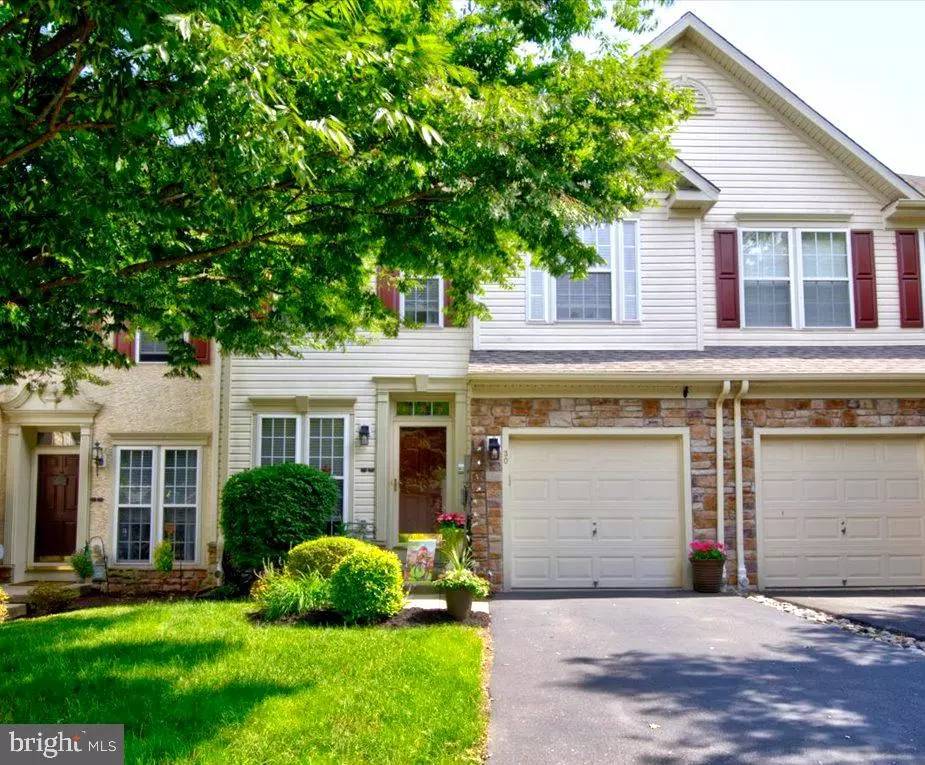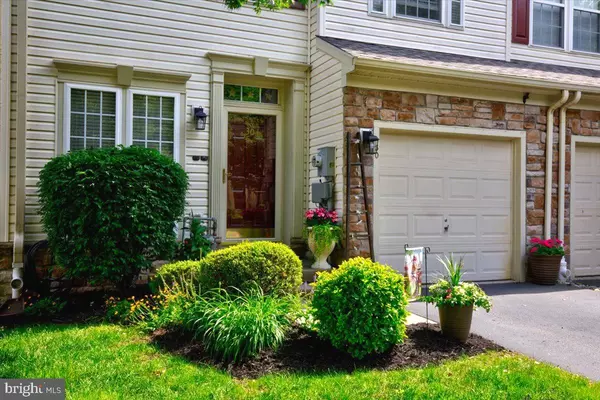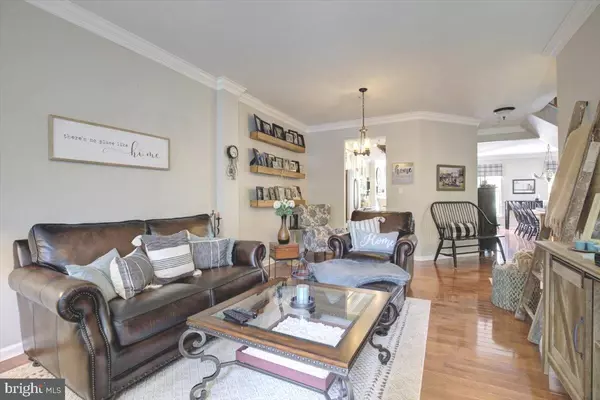$340,000
$300,000
13.3%For more information regarding the value of a property, please contact us for a free consultation.
30 CREEKSIDE DR Pottstown, PA 19464
3 Beds
3 Baths
3,280 SqFt
Key Details
Sold Price $340,000
Property Type Townhouse
Sub Type Interior Row/Townhouse
Listing Status Sold
Purchase Type For Sale
Square Footage 3,280 sqft
Price per Sqft $103
Subdivision Sunnybrook
MLS Listing ID PAMC696614
Sold Date 07/23/21
Style Colonial
Bedrooms 3
Full Baths 2
Half Baths 1
HOA Fees $145/mo
HOA Y/N Y
Abv Grd Liv Area 2,620
Originating Board BRIGHT
Year Built 2004
Annual Tax Amount $6,874
Tax Year 2020
Lot Size 1,522 Sqft
Acres 0.03
Lot Dimensions 24.00 x 0.00
Property Description
Welcome Home to this Absolutely Stunning Townhome located in desirable Sunnybrook community. Pride of Ownership shines through in every detail of this property - inside and out! From the moment you walk through the front door you are going to be impressed with the upgrades and attention to detail throughout this gorgeous home! Entering through the front door you will be greeted by an inviting living room that leads back to spacious dining room featuring beautiful hardwood flooring. Just past the dining room you'll find the updated kitchen (Granite, tile backsplash and stainless steel appliances) that is open to the family room which features brand new 15 pane glass door leading to freshly stained deck. A first floor powder room completes this level of the home. Wander upstairs and you will find an elegant master bedroom complete with en suite bathroom that will make every day feel like a trip to a spa. Two additional generously sized bedrooms, a hall bathroom and second floor laundry room complete the second floor of this home. Finished Lower Level features plenty of windows allowing natural light to fill the space. There is also plenty of unfinished space making sure that storage will never be a problem. Paver patio is located just outside the lower level door . . . giving you the option of utilizing your deck or your patio when entertaining outdoors! Or you may just want to relax outside and enjoy your morning coffee looking out over the open space. This home also has a one-car garage. If all of this was not enough - the roof was just replaced in 2020! There may have been a reason those other homes did not work out! You were waiting for this exquisite home! Hurry and schedule your tour today!!
Location
State PA
County Montgomery
Area Lower Pottsgrove Twp (10642)
Zoning RESIDENTIAL
Rooms
Other Rooms Living Room, Dining Room, Primary Bedroom, Bedroom 2, Bedroom 3, Kitchen, Family Room, Basement, Primary Bathroom, Full Bath
Basement Full, Fully Finished
Interior
Hot Water Natural Gas
Heating Forced Air
Cooling Central A/C
Fireplace N
Heat Source Natural Gas
Exterior
Parking Features Garage - Front Entry, Inside Access
Garage Spaces 2.0
Water Access N
Roof Type Pitched,Shingle
Accessibility None
Attached Garage 1
Total Parking Spaces 2
Garage Y
Building
Story 2
Sewer Public Sewer
Water Public
Architectural Style Colonial
Level or Stories 2
Additional Building Above Grade, Below Grade
New Construction N
Schools
School District Pottsgrove
Others
HOA Fee Include Common Area Maintenance,Lawn Maintenance,Snow Removal,Trash
Senior Community No
Tax ID 42-00-01101-225
Ownership Fee Simple
SqFt Source Assessor
Acceptable Financing Cash, Conventional, FHA, VA
Listing Terms Cash, Conventional, FHA, VA
Financing Cash,Conventional,FHA,VA
Special Listing Condition Standard
Read Less
Want to know what your home might be worth? Contact us for a FREE valuation!

Our team is ready to help you sell your home for the highest possible price ASAP

Bought with Chaundra L Santangelo • Weichert Realtors
GET MORE INFORMATION





