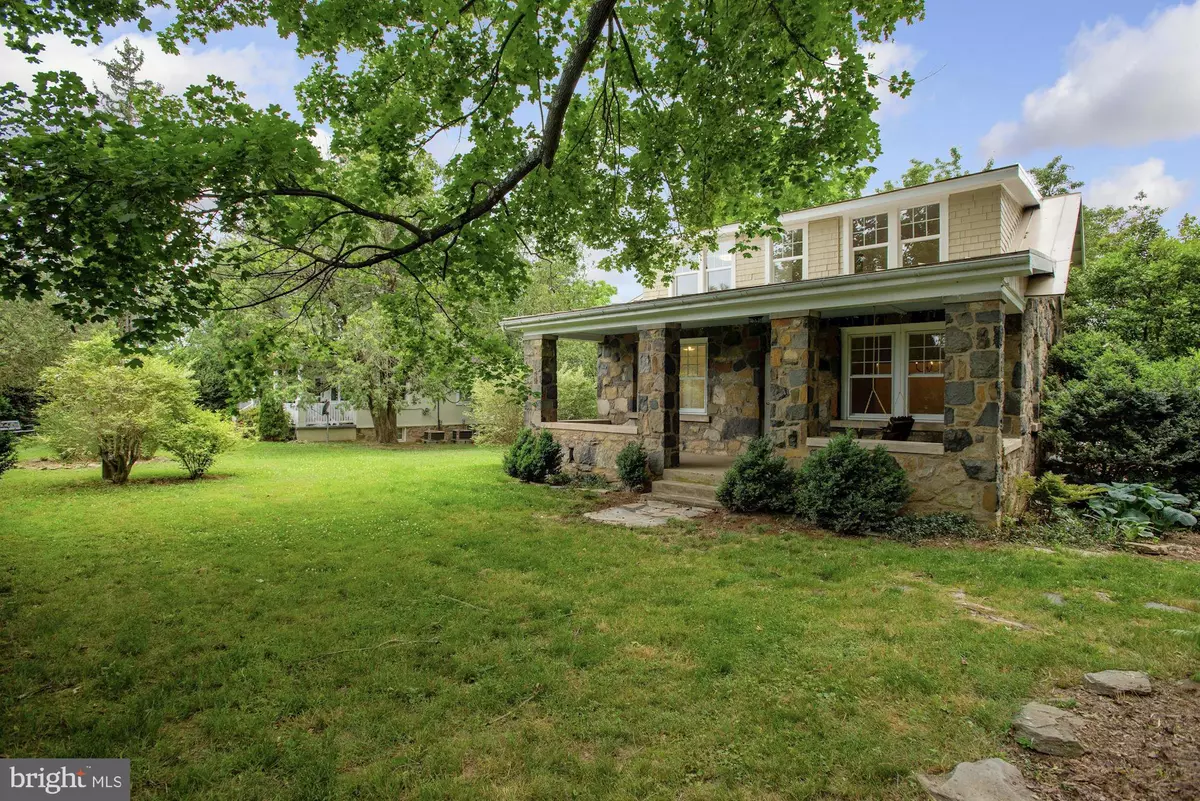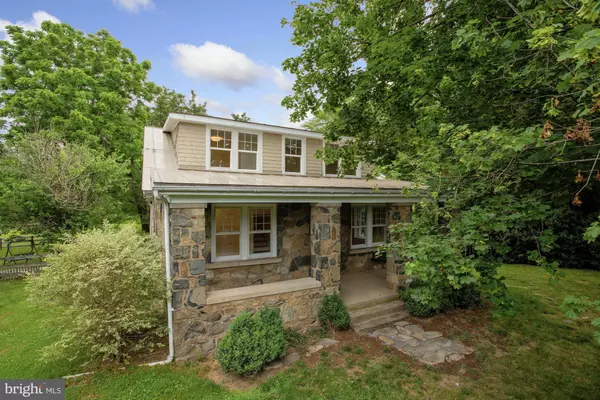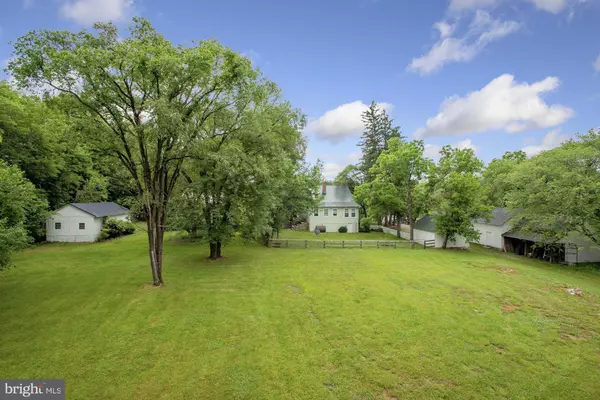$900,000
$979,950
8.2%For more information regarding the value of a property, please contact us for a free consultation.
37174 JOHN MOSBY HWY Middleburg, VA 20117
4 Beds
2 Baths
1,931 SqFt
Key Details
Sold Price $900,000
Property Type Single Family Home
Sub Type Detached
Listing Status Sold
Purchase Type For Sale
Square Footage 1,931 sqft
Price per Sqft $466
Subdivision Middleburg
MLS Listing ID VALO437272
Sold Date 08/05/21
Style Cape Cod
Bedrooms 4
Full Baths 2
HOA Y/N N
Abv Grd Liv Area 1,931
Originating Board BRIGHT
Year Built 1930
Annual Tax Amount $7,994
Tax Year 2020
Lot Size 1.610 Acres
Acres 1.61
Property Description
Lovely Middleburg Compound of two full-size homes detailed with 1930's charm and 2 minutes into the village. Similar in style and attributes each is very well maintained and have been a solid investment for over 25 years of continual rental to long term excellent tenants. The Stonehouse (37174 John Mosby). A full front porch welcomes into a light filled newly painted space with 2021 refinished hardwood floors on the main and upper levels. The rooms are spacious and the kitchen is simple with new appliances but ready for a full reno as there is plenty of room to spread out with a nice mud room and laundry and rear stone walled conservatory that looks out on the spacious yard. The oil burning radiator heat is well maintained, but there is no AC in this house though mini-splits would do the job. There are new south facing windows in some rooms but most all of the windows are operational. There is a new deck mud room entrance and many new bath and lighting fixtures. Some original hardware and detailing are bungalow/craftsman in styling. The home has a standing seam metal roof and mature landscaping with adjacent detached garage. The Stuccohouse (37152 John Mosby) is near identical to the stone house in layout and flow and is currently tenant occupied. This house has a rear fenced yard for garden or pets. With oil radiator heat, this home also offers central AC. Like the Stone house this home has a standing seam metal roof. And there are two side shed one of exceptional proportion perfect for a studio, shop or storage. The two houses share a well and though each has its own septic tank they share a drainfield. The houses cannot be sold separately. The options are numerous to live in one house and rent the other, have a live work setting or create a full family gathering place
Location
State VA
County Loudoun
Zoning 01
Direction South
Rooms
Basement Full
Main Level Bedrooms 4
Interior
Hot Water Electric
Heating Radiator
Cooling Other
Flooring Hardwood
Equipment Dryer, Oven/Range - Electric, Range Hood, Washer, Washer - Front Loading, Water Heater
Fireplace Y
Appliance Dryer, Oven/Range - Electric, Range Hood, Washer, Washer - Front Loading, Water Heater
Heat Source Oil
Exterior
Parking Features Additional Storage Area
Garage Spaces 2.0
Water Access N
View Garden/Lawn
Roof Type Metal
Accessibility None
Total Parking Spaces 2
Garage Y
Building
Lot Description Backs to Trees, Cleared, Front Yard, Level, Rear Yard, Road Frontage, Rural
Story 2
Sewer On Site Septic, Shared Septic
Water Well, Well-Shared
Architectural Style Cape Cod
Level or Stories 2
Additional Building Above Grade, Below Grade
New Construction N
Schools
School District Loudoun County Public Schools
Others
Senior Community No
Tax ID 503366353000
Ownership Fee Simple
SqFt Source Assessor
Acceptable Financing Cash, Conventional
Listing Terms Cash, Conventional
Financing Cash,Conventional
Special Listing Condition Standard
Read Less
Want to know what your home might be worth? Contact us for a FREE valuation!

Our team is ready to help you sell your home for the highest possible price ASAP

Bought with Gloria Rose Ott • TTR Sotheby's International Realty
GET MORE INFORMATION





