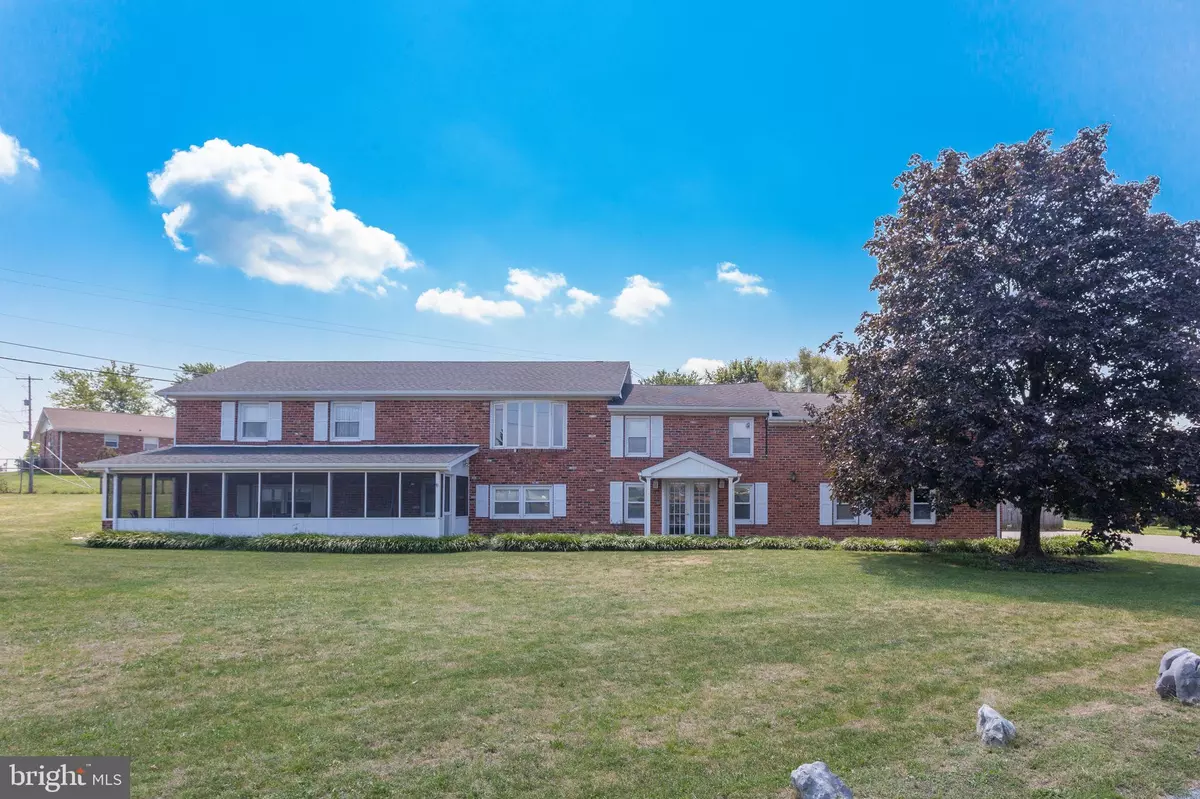$235,000
$239,900
2.0%For more information regarding the value of a property, please contact us for a free consultation.
15 TIMOTHY Martinsburg, WV 25405
5 Beds
2 Baths
4,238 SqFt
Key Details
Sold Price $235,000
Property Type Single Family Home
Sub Type Detached
Listing Status Sold
Purchase Type For Sale
Square Footage 4,238 sqft
Price per Sqft $55
Subdivision Hillcrest Heights
MLS Listing ID WVBE179472
Sold Date 10/07/20
Style Raised Ranch/Rambler
Bedrooms 5
Full Baths 2
HOA Fees $6/ann
HOA Y/N Y
Abv Grd Liv Area 3,068
Originating Board BRIGHT
Year Built 1973
Annual Tax Amount $1,327
Tax Year 2019
Lot Size 0.430 Acres
Acres 0.43
Property Description
Welcome to your new home in the Gateway to the Shenandoah Valley, Berkeley County. This charming home is ideally situated in the quaint and quiet community of Hillcrest Heights. A large corner lot with a fenced in backyard means there is plenty of space for everyone in the family to relax and play while the farmland to the front of the property offers an unobstructed view of glorious mountain sunsets to be enjoyed on warm summer evenings. These qualities give the sense of the freedom and serenity of a country bed and breakfast while actually being only minutes to I-81, numerous shopping and dining options, and the Virginia state line. A large driveway leads to the oversized 2-car garage with space for both vehicles and extra storage. A concrete walkway leads to the front of the home with a covered landing and double entry doors. These doors open to the 2-story foyer with tile flooring that runs through to the family room. The family room enjoys plenty of natural light from the large windows at the front and the rear wall features built in shelves which are ready for you to add your personal touch. A cased opening with a step-down leads to the carpeted and comfortable living room with enough space to make this a versatile area for anything from work to play. Towards the front of the living room is a door to the screened in porch while the rear offers an entry into the laundry room with tile flooring and ample storage space. This main level also houses the spacious owner?s suite which features bench seating along the front wall, a dressing room, multiple closets, and a full bathroom. The dining room, with recently installed wide plank luxury vinyl flooring, sits on the upper level near the entryway and offers a view to the family room below and the unique wood beams that run along the cathedral ceiling. The eat-in kitchen is highlighted by numerous custom cabinets, multiple windows, vinyl flooring, and cream appliances. There are four additional bedrooms on the upper level, one of which features a bay window and a walk-in closet. A full bathroom with a linen closet, a hall closet, and a large storage room over the garage complete the upper level. The fenced in rear yard not only offers plenty of space for relaxing and entertaining but also features a lovely stone patio and brick steps. The peaceful community, the large corner lot, bedrooms for everyone in the family, and unparalleled views all combine to make this an ideal place to call home, so don?t delay!
Location
State WV
County Berkeley
Zoning 101
Rooms
Main Level Bedrooms 1
Interior
Interior Features Carpet, Ceiling Fan(s), Dining Area, Exposed Beams, Family Room Off Kitchen, Floor Plan - Open, Formal/Separate Dining Room, Primary Bath(s), Tub Shower, Water Treat System, Window Treatments, Other, Walk-in Closet(s)
Hot Water Electric
Heating Heat Pump(s)
Cooling Central A/C
Flooring Carpet, Ceramic Tile, Vinyl
Equipment Built-In Microwave, Dishwasher, Disposal, Dryer, Extra Refrigerator/Freezer, Refrigerator, Stove, Washer, Water Conditioner - Owned
Appliance Built-In Microwave, Dishwasher, Disposal, Dryer, Extra Refrigerator/Freezer, Refrigerator, Stove, Washer, Water Conditioner - Owned
Heat Source Electric
Laundry Main Floor
Exterior
Exterior Feature Patio(s), Screened, Porch(es)
Parking Features Additional Storage Area, Garage - Side Entry, Garage Door Opener, Inside Access, Oversized
Garage Spaces 2.0
Fence Rear, Wood
Water Access N
View Panoramic, Pasture, Scenic Vista
Accessibility None
Porch Patio(s), Screened, Porch(es)
Attached Garage 2
Total Parking Spaces 2
Garage Y
Building
Lot Description Corner, Front Yard, Level, Open, Rear Yard, SideYard(s)
Story 2
Sewer Public Sewer
Water Public
Architectural Style Raised Ranch/Rambler
Level or Stories 2
Additional Building Above Grade, Below Grade
New Construction N
Schools
Elementary Schools Valley View
Middle Schools Musselman
High Schools Musselman
School District Berkeley County Schools
Others
HOA Fee Include Snow Removal
Senior Community No
Tax ID 0118H001600000000
Ownership Fee Simple
SqFt Source Assessor
Special Listing Condition Standard
Read Less
Want to know what your home might be worth? Contact us for a FREE valuation!

Our team is ready to help you sell your home for the highest possible price ASAP

Bought with Sarah Shipe • ERA Oakcrest Realty, Inc.
GET MORE INFORMATION





