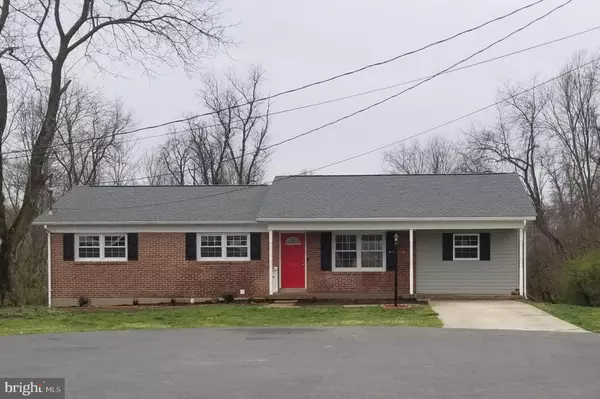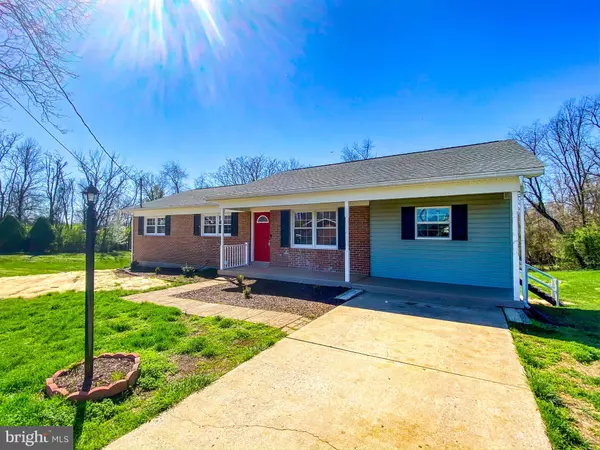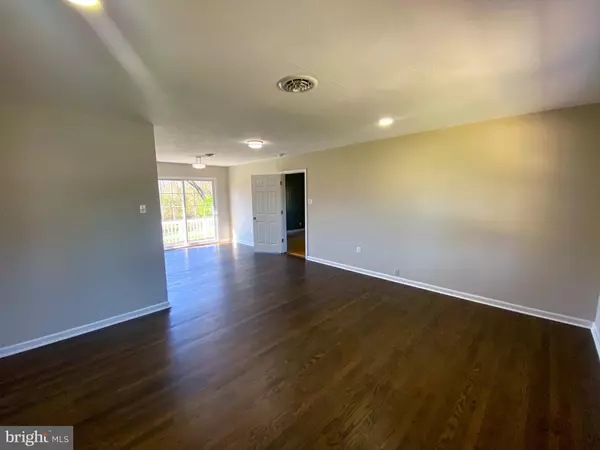$228,000
$234,000
2.6%For more information regarding the value of a property, please contact us for a free consultation.
314 GREENBRIAR RD Martinsburg, WV 25401
4 Beds
3 Baths
2,522 SqFt
Key Details
Sold Price $228,000
Property Type Single Family Home
Sub Type Detached
Listing Status Sold
Purchase Type For Sale
Square Footage 2,522 sqft
Price per Sqft $90
Subdivision Briarwood
MLS Listing ID WVBE175920
Sold Date 05/15/20
Style Ranch/Rambler
Bedrooms 4
Full Baths 3
HOA Y/N Y
Abv Grd Liv Area 1,404
Originating Board BRIGHT
Year Built 1970
Annual Tax Amount $1,245
Tax Year 2019
Lot Size 0.550 Acres
Acres 0.55
Lot Dimensions 52.2 x 220.6 x 220.6 x 303.15 x 197.35
Property Description
Totally renovated and ready for you to move in! Single car garage was converted to a master suite by a former owner, creating 4 bedrooms and 2 baths on the main level. Original hardwood floors have been sanded and stained. Baths and kitchen feature LVT flooring. All new light fixtures, stainless steel appliances, cabinetry and counter tops. Freshly painted throughout. Daylight/walk-out basement features large windows for lots of natural light. Full bath on this level and a flex room (den) that would make a great spa room, massage room, at home gym, you name it.... Separate workshop with exterior door is great for the craftsman or for extra storage. There's a rear deck with direct access from the dining area for easy BBQ and relaxing. Front porch is large enough for visiting with friends and neighbors. Rear yard is private and backs to trees with a play set. New architectural roof, new shutters, new HVAC system, Radon system in place and much, much more. Vacant, easy to show or video tour during this Coronavirus quarantine. Don't wait, this one won't last long.
Location
State WV
County Berkeley
Zoning 101
Direction North
Rooms
Other Rooms Living Room, Dining Room, Primary Bedroom, Bedroom 2, Bedroom 3, Bedroom 4, Kitchen, Den, Basement, Laundry, Other, Recreation Room, Workshop, Bathroom 2, Bathroom 3, Primary Bathroom
Basement Full, Connecting Stairway, Daylight, Partial, Fully Finished, Heated, Improved, Interior Access, Outside Entrance, Walkout Level, Windows, Workshop
Main Level Bedrooms 4
Interior
Interior Features Attic, Ceiling Fan(s), Entry Level Bedroom, Floor Plan - Traditional, Formal/Separate Dining Room, Kitchen - Galley, Primary Bath(s), Tub Shower, Wood Floors
Hot Water Electric
Heating Heat Pump - Electric BackUp
Cooling Central A/C
Flooring Hardwood, Laminated
Equipment Built-In Microwave, Dishwasher, Exhaust Fan, Icemaker, Microwave, Oven/Range - Electric, Refrigerator, Water Heater, Washer/Dryer Hookups Only, Stainless Steel Appliances
Fireplace N
Appliance Built-In Microwave, Dishwasher, Exhaust Fan, Icemaker, Microwave, Oven/Range - Electric, Refrigerator, Water Heater, Washer/Dryer Hookups Only, Stainless Steel Appliances
Heat Source Electric
Laundry Basement, Has Laundry, Hookup, Lower Floor
Exterior
Exterior Feature Deck(s), Porch(es)
Garage Spaces 2.0
Utilities Available Cable TV Available, DSL Available, Electric Available, Phone Available, Sewer Available, Water Available
Water Access N
Roof Type Architectural Shingle
Street Surface Black Top
Accessibility None
Porch Deck(s), Porch(es)
Total Parking Spaces 2
Garage N
Building
Lot Description Backs to Trees, Cleared, Cul-de-sac, Front Yard, Landscaping, No Thru Street, Rear Yard, Road Frontage, SideYard(s)
Story 2
Foundation Block
Sewer Public Sewer
Water Public
Architectural Style Ranch/Rambler
Level or Stories 2
Additional Building Above Grade, Below Grade
Structure Type Dry Wall
New Construction N
Schools
Elementary Schools Tuscarora
Middle Schools Martinsburg North
High Schools Martinsburg
School District Berkeley County Schools
Others
Pets Allowed Y
Senior Community No
Tax ID 065007100000000
Ownership Fee Simple
SqFt Source Estimated
Acceptable Financing Bank Portfolio, Cash, Conventional, FHA, USDA, VA
Horse Property N
Listing Terms Bank Portfolio, Cash, Conventional, FHA, USDA, VA
Financing Bank Portfolio,Cash,Conventional,FHA,USDA,VA
Special Listing Condition Standard
Pets Allowed No Pet Restrictions
Read Less
Want to know what your home might be worth? Contact us for a FREE valuation!

Our team is ready to help you sell your home for the highest possible price ASAP

Bought with Teresa R Evans-Johnson • Pearson Smith Realty, LLC
GET MORE INFORMATION





