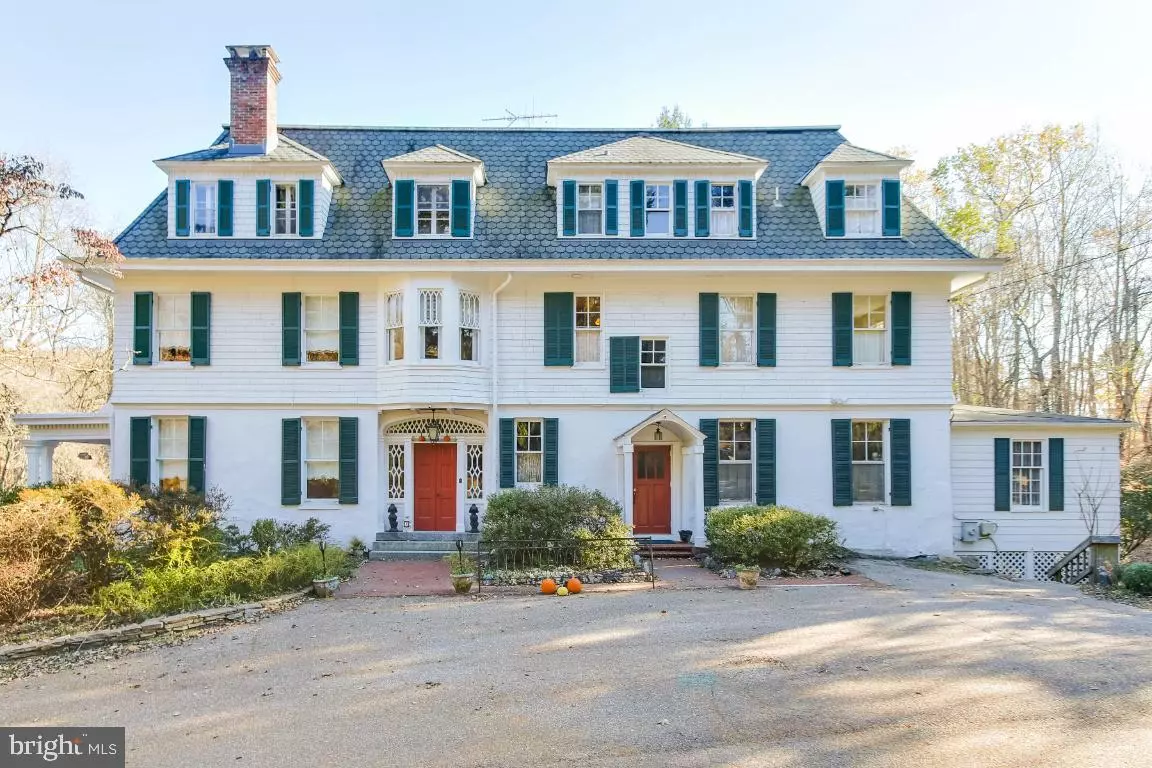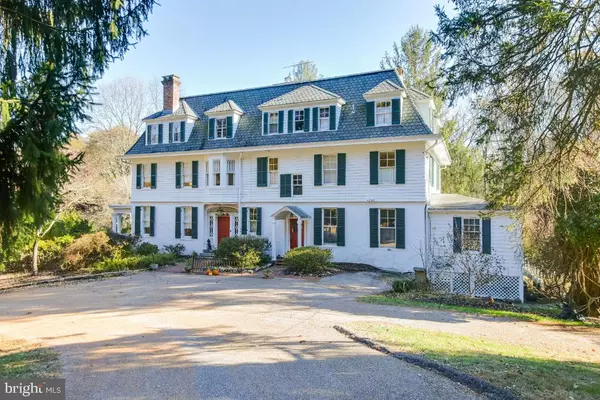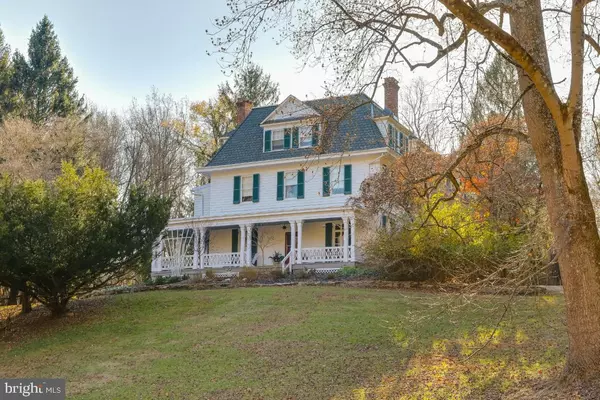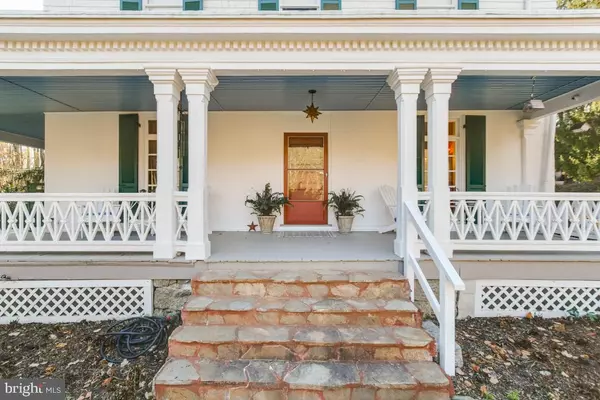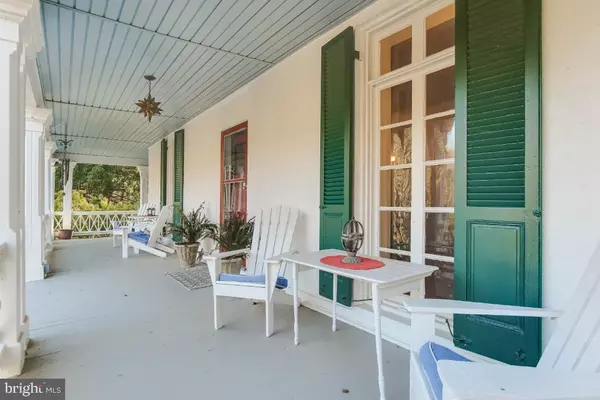$1,050,000
$1,100,000
4.5%For more information regarding the value of a property, please contact us for a free consultation.
2 THISTLE RD Baltimore, MD 21228
9 Beds
6 Baths
7,164 SqFt
Key Details
Sold Price $1,050,000
Property Type Single Family Home
Sub Type Detached
Listing Status Sold
Purchase Type For Sale
Square Footage 7,164 sqft
Price per Sqft $146
Subdivision None Available
MLS Listing ID MDBC479030
Sold Date 03/31/20
Style Victorian
Bedrooms 9
Full Baths 6
HOA Y/N N
Abv Grd Liv Area 7,164
Originating Board BRIGHT
Year Built 1799
Annual Tax Amount $10,937
Tax Year 2019
Lot Size 2.000 Acres
Acres 2.0
Property Description
The Wilderness is a superb historic estate that was renovated and greatly expanded in the Victorian era to the gorgeous mansion it is today, with opulent amenities, nestled between Historic Ellicott City & Historic Catonsville on a 2 acre lot in a private wooded setting. Currently a residence and B&B, it is a spacious 3 story home with 2 staircases, 9 bedrooms, 4 kitchens (including a large gourmet kitchen), 6 bathrooms, 5 fireplaces with ornate mantels, multiple parlors, a gorgeous formal dining room and a bold wrap around porch with nature views. This is an exquisite Victorian jewel surrounded by mature woods in Patapsco Valley State Park, close to Baltimore & DC, yet a world away.The Wilderness stately exterior with mansard roof is only a hint of the elegance inside. Gorgeous period details like jib doors (door/windows) opening to the formal wrap-around porch, pocket doors, a soaring cupula, and luxurious heart pine hardwood floors can be found throughout the home. Embrace the pure splendor of a by gone era in this Victorian estate. Cozy up with a good book by one of the five ornate fireplaces or relax in one of the comfortable sitting rooms. Invite friends and guests to the elegant dining room for a delicious meal prepared in the spacious and well equipped gourmet kitchen and afterward, enjoy cocktails and conversation from your choice of exquisite parlors. A main level bedroom suite with a sitting room can be easily transformed to a den & library, and the two upper levels of the property, include en-suite bedrooms, multiple kitchens & apartments, with access from main & back staircases. If you can dream it, this versatile mansion can realize it. The expansive, wrap around porch and wooded acreage make this stunning property a secluded oasis for entertaining and everyday living.
Location
State MD
County Baltimore
Zoning RESIDENTIAL
Rooms
Other Rooms Living Room, Dining Room, Sitting Room, Bedroom 2, Bedroom 3, Bedroom 4, Bedroom 5, Kitchen, Family Room, Basement, Foyer, Bedroom 1, Bedroom 6, Bathroom 1, Bathroom 2, Bathroom 3, Bonus Room, Full Bath, Half Bath, Screened Porch, Additional Bedroom
Basement Other
Main Level Bedrooms 1
Interior
Interior Features 2nd Kitchen, Additional Stairway, Attic, Built-Ins, Carpet, Chair Railings, Double/Dual Staircase, Ceiling Fan(s), Entry Level Bedroom, Floor Plan - Traditional, Formal/Separate Dining Room, Kitchen - Gourmet, Kitchen - Island, Wood Floors
Hot Water Bottled Gas
Heating Forced Air
Cooling Ceiling Fan(s), Central A/C
Flooring Carpet, Wood, Vinyl
Fireplaces Number 5
Fireplace Y
Heat Source Oil
Exterior
Water Access N
View Trees/Woods
Accessibility None
Garage N
Building
Story 3+
Sewer Community Septic Tank, Private Septic Tank
Water Well
Architectural Style Victorian
Level or Stories 3+
Additional Building Above Grade, Below Grade
New Construction N
Schools
Elementary Schools Hillcrest
Middle Schools Catonsville
High Schools Catonsville
School District Baltimore County Public Schools
Others
Senior Community No
Tax ID 04012400000465
Ownership Fee Simple
SqFt Source Assessor
Horse Property N
Special Listing Condition Standard
Read Less
Want to know what your home might be worth? Contact us for a FREE valuation!

Our team is ready to help you sell your home for the highest possible price ASAP

Bought with Gary R Gestson • Long & Foster Real Estate, Inc.
GET MORE INFORMATION

