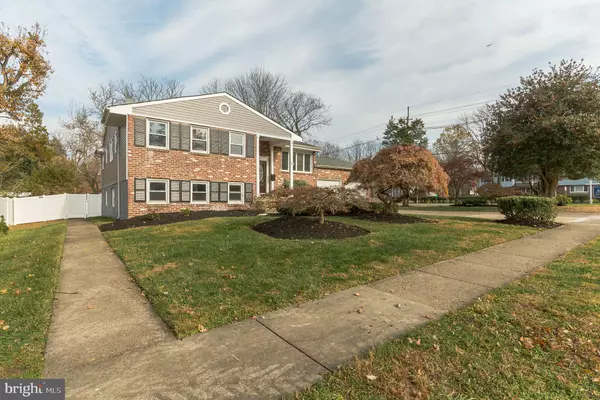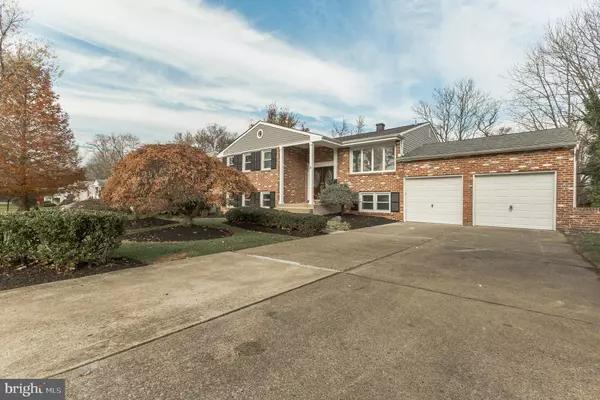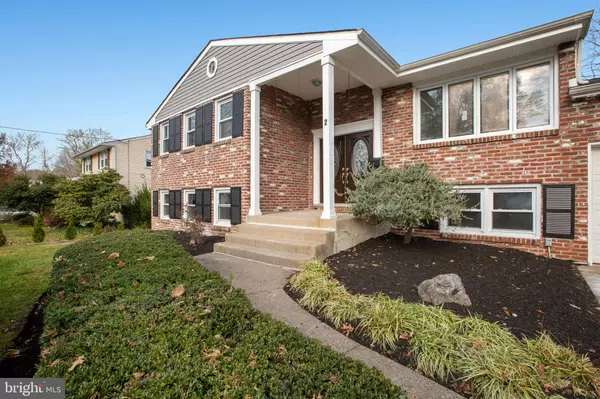$375,000
$374,900
For more information regarding the value of a property, please contact us for a free consultation.
2 FARMHOUSE LN Cherry Hill, NJ 08002
5 Beds
4 Baths
3,098 SqFt
Key Details
Sold Price $375,000
Property Type Single Family Home
Sub Type Detached
Listing Status Sold
Purchase Type For Sale
Square Footage 3,098 sqft
Price per Sqft $121
Subdivision Peppermill
MLS Listing ID NJCD381584
Sold Date 03/13/20
Style Bi-level
Bedrooms 5
Full Baths 4
HOA Y/N N
Abv Grd Liv Area 3,098
Originating Board BRIGHT
Year Built 1967
Annual Tax Amount $10,316
Tax Year 2019
Lot Size 0.413 Acres
Acres 0.41
Lot Dimensions 120.00 x 150.00
Property Description
Don't miss this recently renovated stunning five-bedroom, four full bath bi-level home in Cherry Hill. Enter into the foyer and up the stairs into a brightly lit and spacious family room with gleaming hardwood flooring throughout and a giant picture window overlooking the backyard. From the living room enter into the expansive kitchen with sparkling high grade porcelain tile flooring, fantastic granite countertops, new cabinets, and stainless steel appliances. Down the hall on the main (Upper Level) floor are the master bedroom and bathroom outfitted with significant closet space,(there are three closets including a walk in closet in the master bedroom) its own beautiful large master bathroom containing modern his and her sinks, and a sizeable shower. Also on the main floor is an additional bedroom with plenty of closet space and a separate full bath. Continue to the lower level floor and enter into a huge family room with plenty of natural lighting that is a great space for relaxing and hosting guests. Past the family room is an additional two bedrooms with plenty of natural lighting, another full bath, as well as access to laundry. Additionally, the bottom floor has a homey in-law suite outfitted with its own entrance, family room, kitchenette space, bathroom, and french doors that open into an enormous carpeted bedroom with great natural lighting.This space could be a used an office because it has own separate entrance.... Outside, is a great split-level deck perfect for hosting family and friends, and a private fenced-in backyard great for kids. Conveniently located just moments away from both Cherry Hill and Moorestown Mall, plenty of restaurants, Great Cherry Hill School District! with an option to Cherry HIll East or Cherry Hill West High School.... as well as easy access only a few minutes to Route 38, 73, I-295, and the NJ Turnpike, this home is a must-see.
Location
State NJ
County Camden
Area Cherry Hill Twp (20409)
Zoning 1SF
Rooms
Other Rooms Dining Room, Primary Bedroom, Bedroom 2, Bedroom 4, Kitchen, Family Room, Foyer, Bedroom 1, 2nd Stry Fam Ovrlk, 2nd Stry Fam Rm, In-Law/auPair/Suite, Bathroom 3, Primary Bathroom, Full Bath
Main Level Bedrooms 3
Interior
Hot Water Natural Gas
Heating Forced Air
Cooling Central A/C, Ceiling Fan(s)
Heat Source Natural Gas
Exterior
Parking Features Garage - Front Entry, Garage Door Opener, Inside Access
Garage Spaces 6.0
Water Access N
Accessibility None
Attached Garage 2
Total Parking Spaces 6
Garage Y
Building
Story 2
Sewer Public Hook/Up Avail
Water Public
Architectural Style Bi-level
Level or Stories 2
Additional Building Above Grade, Below Grade
New Construction N
Schools
School District Cherry Hill Township Public Schools
Others
Senior Community No
Tax ID 09-00335 06-00050
Ownership Fee Simple
SqFt Source Assessor
Special Listing Condition Standard
Read Less
Want to know what your home might be worth? Contact us for a FREE valuation!

Our team is ready to help you sell your home for the highest possible price ASAP

Bought with Susan Helen McGuirl • RE/MAX Affiliates
GET MORE INFORMATION





