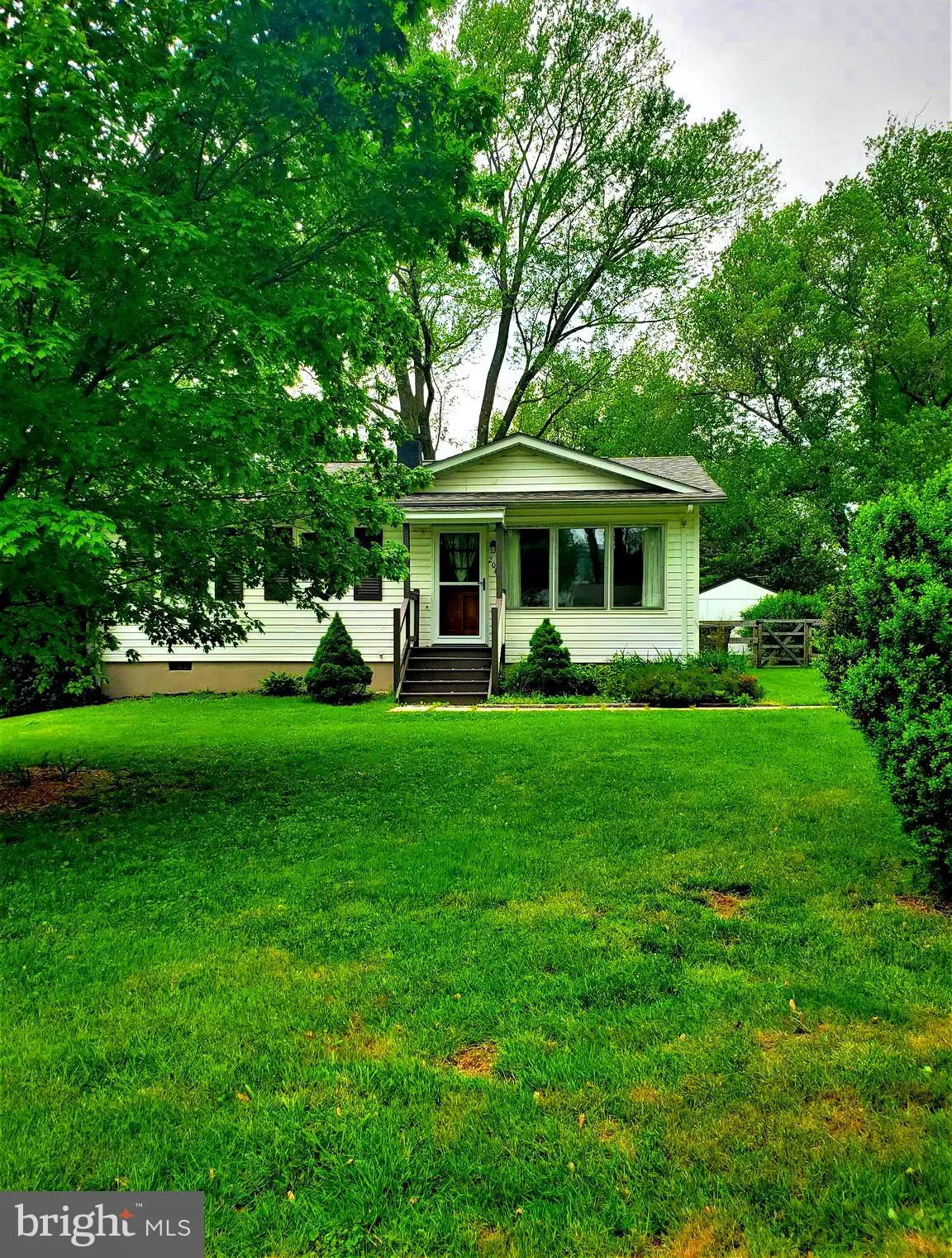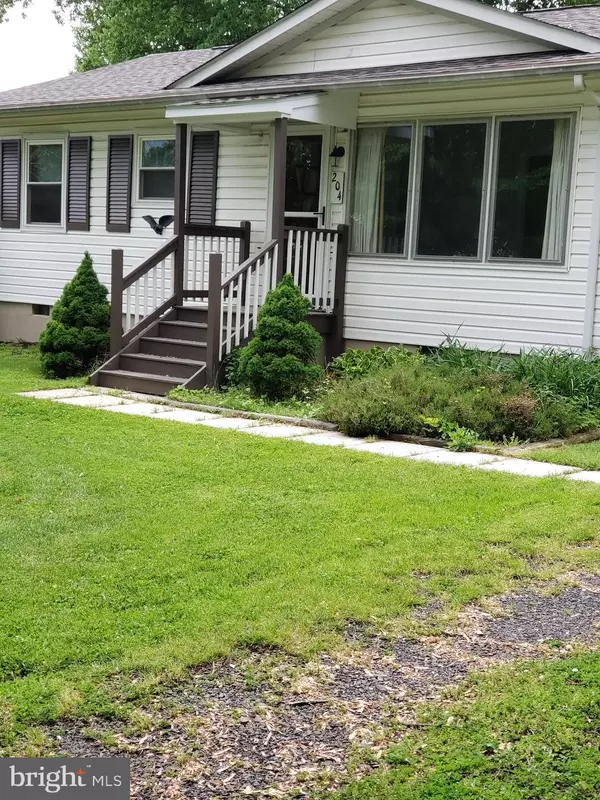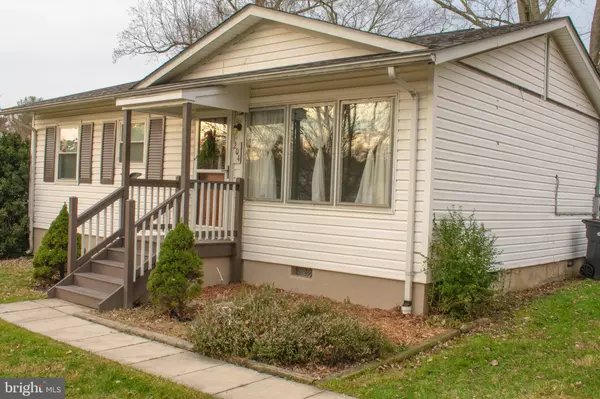$440,000
$478,000
7.9%For more information regarding the value of a property, please contact us for a free consultation.
204 SYCAMORE ST Middleburg, VA 20117
3 Beds
1 Bath
840 SqFt
Key Details
Sold Price $440,000
Property Type Single Family Home
Sub Type Detached
Listing Status Sold
Purchase Type For Sale
Square Footage 840 sqft
Price per Sqft $523
Subdivision Ridgeview
MLS Listing ID VALO426576
Sold Date 06/30/21
Style Cottage
Bedrooms 3
Full Baths 1
HOA Y/N N
Abv Grd Liv Area 840
Originating Board BRIGHT
Year Built 1956
Annual Tax Amount $3,988
Tax Year 2021
Lot Size 0.260 Acres
Acres 0.26
Property Description
Live your best life in the charming village of Middleburg. Nestled at the foothills of the Blue Ridge Mountains, Middleburg offers the serenity of country llfe combined with the fun and convenience of in-town living. This cozy 3BD/1BA cottage is ideal for full-time living, weekend escape, or investment property. Walk to shopping, fine and casual dining, galleries, antique stores, and enjoy the many musical events, parades, arts festivals, and theater offered throughout the year. Or take a short drive to visit the numerous award-winning wineries, go hiking or biking, skeet shooting, horseback riding; just a few of the many available outdoor activities. Cottage is meticulously maintained with new roof installed December 2020. Sunlit living room courtesy of large picture window overlooking front yard with shade tree and plantings. Finishing touches in living room include built-in shelving. Efficient kitchen with space for bistro table or island. Original hard wood floors throughout. Fenced back yard perfect for grilling and vegetable and flower gardens. Renovation possibilities to increase square footage or enhance current space. There's never been a better time to make a fresh start. Thirty minutes to Dulles; 75 minutes to DC.
Location
State VA
County Loudoun
Zoning 01
Direction East
Rooms
Other Rooms Living Room, Bedroom 2, Bedroom 3, Kitchen, Bedroom 1
Main Level Bedrooms 3
Interior
Interior Features Built-Ins, Carpet, Floor Plan - Traditional, Kitchen - Table Space, Wood Floors
Hot Water Electric
Heating Central
Cooling Central A/C
Flooring Partially Carpeted, Wood
Equipment Oven/Range - Electric, Refrigerator, Washer/Dryer Stacked, Water Heater
Furnishings No
Fireplace N
Window Features Low-E
Appliance Oven/Range - Electric, Refrigerator, Washer/Dryer Stacked, Water Heater
Heat Source Electric
Laundry Main Floor
Exterior
Exterior Feature Porch(es)
Garage Spaces 2.0
Utilities Available Electric Available, Sewer Available, Water Available
Water Access N
View Garden/Lawn, Street
Roof Type Architectural Shingle
Accessibility None
Porch Porch(es)
Total Parking Spaces 2
Garage N
Building
Lot Description Rear Yard, SideYard(s), Front Yard
Story 1
Foundation Crawl Space
Sewer Public Septic
Water Community
Architectural Style Cottage
Level or Stories 1
Additional Building Above Grade, Below Grade
New Construction N
Schools
Elementary Schools Banneker
Middle Schools Blue Ridge
High Schools Loudoun Valley
School District Loudoun County Public Schools
Others
Pets Allowed Y
Senior Community No
Tax ID 538253123000
Ownership Fee Simple
SqFt Source Assessor
Acceptable Financing Cash, Conventional, VA, FHA
Horse Property N
Listing Terms Cash, Conventional, VA, FHA
Financing Cash,Conventional,VA,FHA
Special Listing Condition Standard
Pets Allowed No Pet Restrictions
Read Less
Want to know what your home might be worth? Contact us for a FREE valuation!

Our team is ready to help you sell your home for the highest possible price ASAP

Bought with Domenick N Mingione Jr. • Advantage Properties, Inc.
GET MORE INFORMATION





