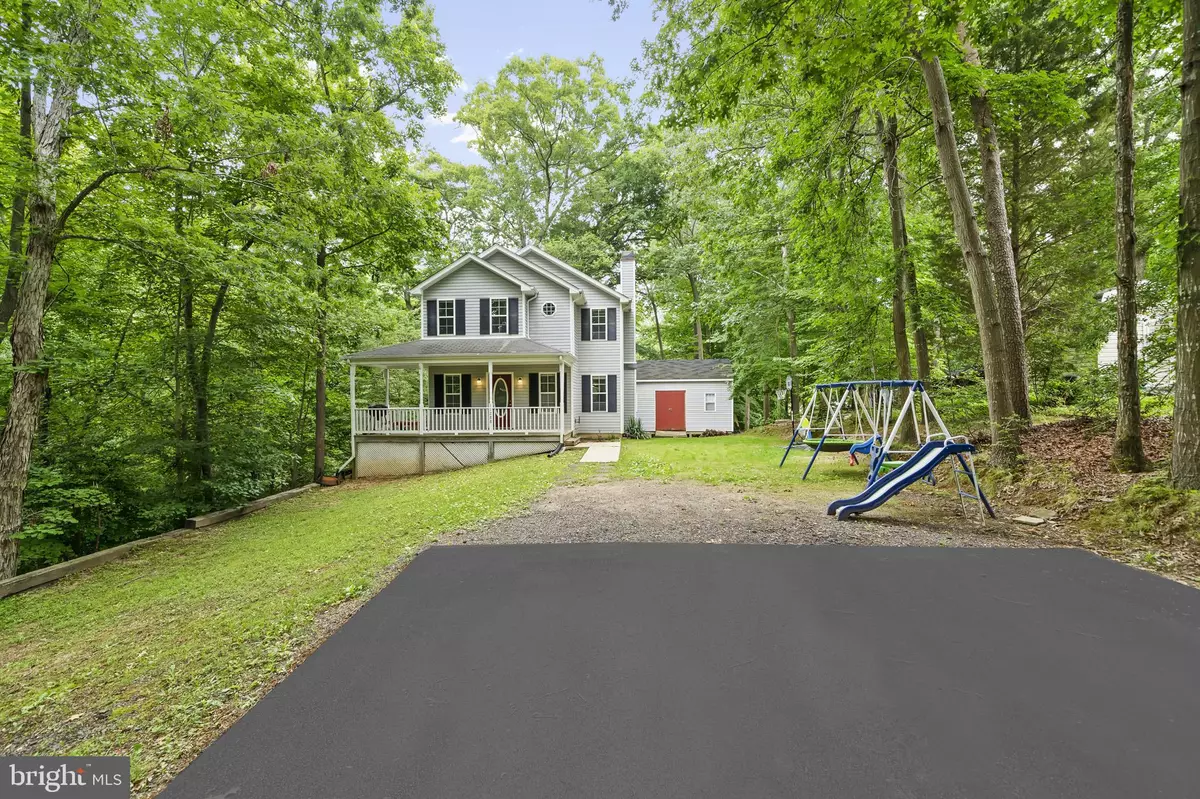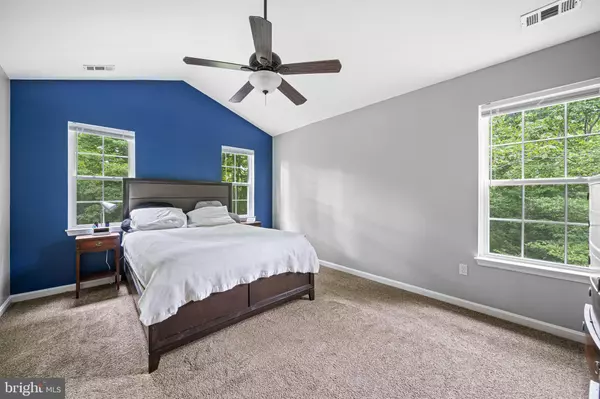$340,000
$339,900
For more information regarding the value of a property, please contact us for a free consultation.
11288 GUNSMOKE LN Lusby, MD 20657
3 Beds
3 Baths
2,408 SqFt
Key Details
Sold Price $340,000
Property Type Single Family Home
Sub Type Detached
Listing Status Sold
Purchase Type For Sale
Square Footage 2,408 sqft
Price per Sqft $141
Subdivision Chesapeake Ranch Estates
MLS Listing ID MDCA2006934
Sold Date 07/26/22
Style Colonial
Bedrooms 3
Full Baths 2
Half Baths 1
HOA Fees $44/ann
HOA Y/N Y
Abv Grd Liv Area 1,616
Originating Board BRIGHT
Year Built 1998
Annual Tax Amount $2,583
Tax Year 2021
Lot Size 10,890 Sqft
Acres 0.25
Property Description
Welcome home to this beautiful, move-in ready 3 bedroom (potential 4th bedroom in the basement) and 2.5 bathroom home! As you enter, you will love the gleaming hardwood floors which opens up to the living room, featuring a wood burning fireplace for those cool, crisp nights, and an area which can be used as an office. As you walk in further, you will find the kitchen which features a newer stainless steel refrigerator, dishwasher, and stove. You will love the convenience of the large pantry. Off of the kitchen is a dining area. As you head upstairs, you will find the owners suite featuring a beautifully renovated shower and walk in closet. This floor also has 2 additional bedrooms and a washer and dryer. As you head into the fully finished basement, you will find a flex room which can be a possible 4th bedroom, a big open area perfect for entertaining, and a walk out entrance. As you walk outside, you will love the privacy as you listen to the nature sounds while drinking a cup of coffee on your front porch. You will also find a huge 12x24 workshop/shed equipped with heat and electricity and a newly paved driveway. This home is close to Route 4, many restaurants, shopping, NAS Pax River, and Joint Base Andrews.
Location
State MD
County Calvert
Zoning R-1
Rooms
Basement Connecting Stairway, Outside Entrance, Rear Entrance, Fully Finished
Interior
Interior Features Dining Area, Family Room Off Kitchen, Primary Bath(s), Pantry, Wood Floors
Hot Water Electric
Heating Heat Pump(s)
Cooling Central A/C
Fireplaces Number 1
Fireplaces Type Mantel(s)
Equipment Dishwasher, Stove, Refrigerator, Microwave
Fireplace Y
Appliance Dishwasher, Stove, Refrigerator, Microwave
Heat Source Electric
Laundry Upper Floor
Exterior
Exterior Feature Porch(es)
Amenities Available Beach, Common Grounds, Community Center, Tot Lots/Playground, Water/Lake Privileges
Water Access N
Street Surface Black Top
Accessibility None
Porch Porch(es)
Road Frontage Private
Garage N
Building
Lot Description Backs to Trees, Cul-de-sac, No Thru Street, Trees/Wooded
Story 3
Foundation Block
Sewer Septic Exists
Water Public
Architectural Style Colonial
Level or Stories 3
Additional Building Above Grade, Below Grade
New Construction N
Schools
School District Calvert County Public Schools
Others
HOA Fee Include Common Area Maintenance
Senior Community No
Tax ID 0501083198
Ownership Fee Simple
SqFt Source Estimated
Special Listing Condition Standard
Read Less
Want to know what your home might be worth? Contact us for a FREE valuation!

Our team is ready to help you sell your home for the highest possible price ASAP

Bought with Nichole M. Munnerlyn • Exit Landmark Realty
GET MORE INFORMATION





