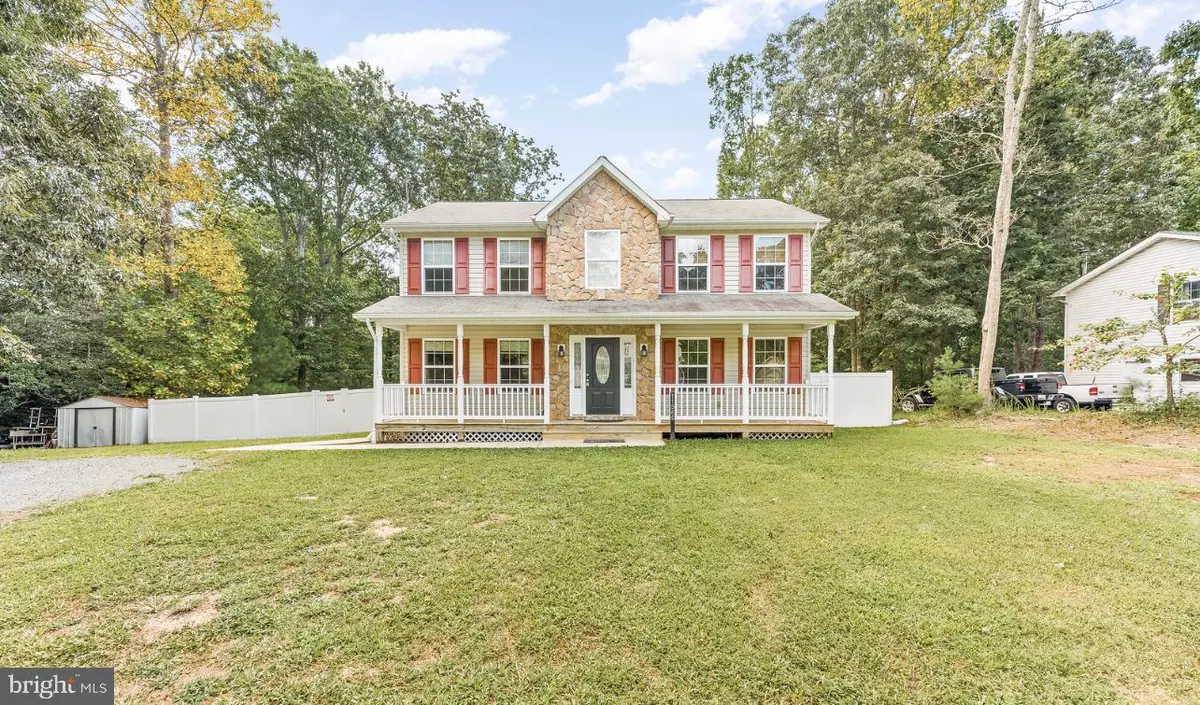$348,000
$335,000
3.9%For more information regarding the value of a property, please contact us for a free consultation.
11966 CANYON TRL Lusby, MD 20657
3 Beds
3 Baths
1,856 SqFt
Key Details
Sold Price $348,000
Property Type Single Family Home
Sub Type Detached
Listing Status Sold
Purchase Type For Sale
Square Footage 1,856 sqft
Price per Sqft $187
Subdivision Chesapeake Ranch Estates
MLS Listing ID MDCA2008074
Sold Date 09/28/22
Style Colonial
Bedrooms 3
Full Baths 2
Half Baths 1
HOA Fees $45/ann
HOA Y/N Y
Abv Grd Liv Area 1,856
Originating Board BRIGHT
Year Built 2010
Annual Tax Amount $2,937
Tax Year 2022
Lot Size 0.350 Acres
Acres 0.35
Property Description
Perfect location on a quiet street yet just a few steps from the community lake and playground. Fall in love with the traditional style covered front porch spanning the width of the home. Inside you will find a formal dining room open to the kitchen with ss appliances, breakfast bar and breakfast nook. Spacious family room spans from the front to the back of the house. Hardwoods in the foyer, dining and main level powder rooms. Upper level has a generously sized owners suite with walk in closet and private bath. Two additional spacious bedrooms share the full bath located in the hall. You will appreciate the ease of having the laundry on this bedroom level as well, no steps involved! Lots of extras including rear deck overlooking the huge fenced yard and backing to trees for the ultimate privacy. Freshly painted throughout. Located close to the town square entrance and to all that Lusby has to offer including shopping, restaurants, and more. Community offers two sandy bay front beaches, lake with sandy beach, play grounds, gardens, common areas and club house. Nothing to do but move in and enjoy!
Location
State MD
County Calvert
Zoning R-1
Rooms
Other Rooms Dining Room, Primary Bedroom, Bedroom 2, Bedroom 3, Kitchen, Family Room, Foyer, Breakfast Room, Bathroom 1, Bathroom 3, Primary Bathroom
Interior
Interior Features Attic, Breakfast Area, Carpet, Ceiling Fan(s), Floor Plan - Traditional, Formal/Separate Dining Room, Kitchen - Country, Primary Bath(s), Walk-in Closet(s), Wood Floors
Hot Water Electric
Heating Heat Pump(s)
Cooling Central A/C
Equipment Built-In Microwave, Dishwasher, Dryer, Exhaust Fan, Oven/Range - Electric, Refrigerator, Washer, Water Heater
Fireplace N
Appliance Built-In Microwave, Dishwasher, Dryer, Exhaust Fan, Oven/Range - Electric, Refrigerator, Washer, Water Heater
Heat Source Electric
Laundry Has Laundry, Upper Floor
Exterior
Fence Privacy, Vinyl
Utilities Available Cable TV Available, Electric Available, Phone Available, Water Available
Amenities Available Baseball Field, Basketball Courts, Beach, Boat Dock/Slip, Boat Ramp, Club House, Common Grounds, Jog/Walk Path, Lake, Non-Lake Recreational Area, Picnic Area, Pier/Dock, Tot Lots/Playground, Water/Lake Privileges
Water Access N
View Trees/Woods
Roof Type Architectural Shingle
Accessibility None
Garage N
Building
Lot Description Backs to Trees, Cleared, Front Yard, Partly Wooded, Rear Yard, Trees/Wooded
Story 2
Foundation Crawl Space
Sewer Septic Exists
Water Public
Architectural Style Colonial
Level or Stories 2
Additional Building Above Grade, Below Grade
Structure Type Dry Wall
New Construction N
Schools
Elementary Schools Patuxent Appeal Elementary Campus
Middle Schools Mill Creek
High Schools Patuxent
School District Calvert County Public Schools
Others
HOA Fee Include Common Area Maintenance,Pier/Dock Maintenance
Senior Community No
Tax ID 0501246437
Ownership Fee Simple
SqFt Source Estimated
Acceptable Financing Cash, Conventional, FHA, USDA, VA
Listing Terms Cash, Conventional, FHA, USDA, VA
Financing Cash,Conventional,FHA,USDA,VA
Special Listing Condition Standard
Read Less
Want to know what your home might be worth? Contact us for a FREE valuation!

Our team is ready to help you sell your home for the highest possible price ASAP

Bought with Tracy Vasquez • RE/MAX One
GET MORE INFORMATION





