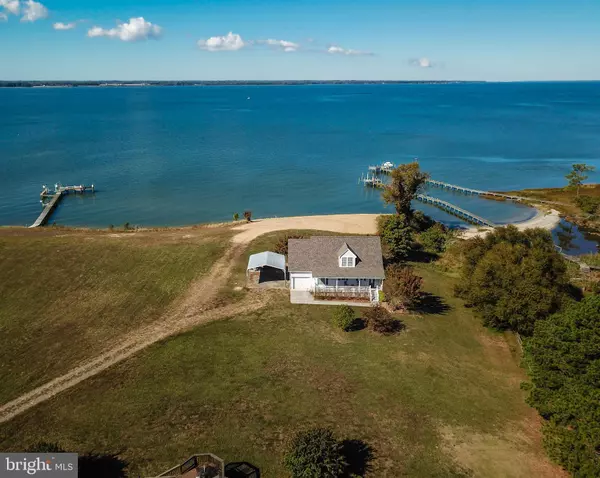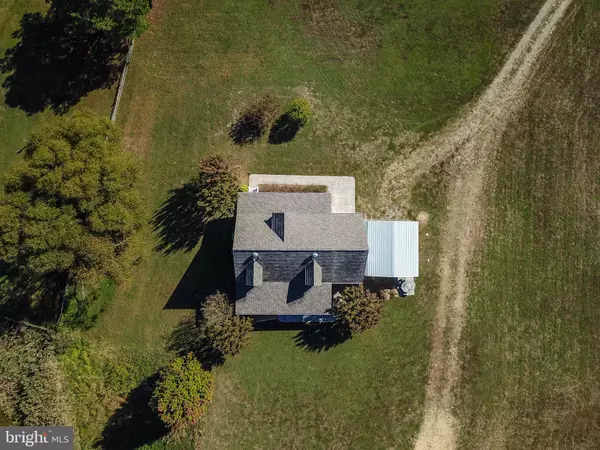$350,000
$379,900
7.9%For more information regarding the value of a property, please contact us for a free consultation.
174 LANDING DRIVE Lancaster, VA 22503
3 Beds
2 Baths
1,609 SqFt
Key Details
Sold Price $350,000
Property Type Single Family Home
Sub Type Detached
Listing Status Sold
Purchase Type For Sale
Square Footage 1,609 sqft
Price per Sqft $217
Subdivision Salt Aire
MLS Listing ID VALV100648
Sold Date 08/12/20
Style Cape Cod
Bedrooms 3
Full Baths 2
HOA Fees $14/ann
HOA Y/N Y
Abv Grd Liv Area 1,609
Originating Board BRIGHT
Year Built 2003
Annual Tax Amount $2,598
Tax Year 2018
Lot Size 1.280 Acres
Acres 1.28
Property Description
Lovely Waterfront River Retreat featuring over 185 ft of scenic waterfront and 1.28 acres, cleared & level lot! Bring your boat, jet ski, fishing poles, and crabbing nets or just relax and take in the breathtaking views & gorgeous sunsets. Welcoming Cape Cod with full front porch, 3 Bedrooms, 2 Baths, Kitchen with island, Living Room and full screened porch on rear (re-screened in 2018)! Property also features a 1-car Garage and detached metal carport. New Roof in 2018! Stamped concrete *patio in rear for grilling or gathering! This home offers you all the luxuries of living the waterfront lifestyle! Perfect opportunity for weekend getaways or enjoying the river full-time!
Location
State VA
County Lancaster
Zoning R-1
Rooms
Other Rooms Living Room, Bedroom 2, Bedroom 3, Kitchen, Bedroom 1, Bathroom 1, Bathroom 2
Main Level Bedrooms 3
Interior
Interior Features Carpet, Ceiling Fan(s), Combination Kitchen/Dining, Entry Level Bedroom, Floor Plan - Traditional, Kitchen - Eat-In, Kitchen - Island, Kitchen - Table Space, Recessed Lighting, Pantry
Hot Water Electric
Heating Heat Pump(s)
Cooling Heat Pump(s)
Flooring Carpet, Laminated
Equipment Built-In Microwave, Refrigerator, Stove, Washer, Dryer, Dishwasher
Fireplace N
Appliance Built-In Microwave, Refrigerator, Stove, Washer, Dryer, Dishwasher
Heat Source Electric
Exterior
Exterior Feature Screened, Porch(es), Patio(s)
Parking Features Garage - Front Entry
Garage Spaces 2.0
Carport Spaces 1
Water Access Y
View Water
Roof Type Composite
Accessibility None
Porch Screened, Porch(es), Patio(s)
Attached Garage 1
Total Parking Spaces 2
Garage Y
Building
Story 2
Sewer Septic = # of BR
Water Well-Shared
Architectural Style Cape Cod
Level or Stories 2
Additional Building Above Grade
New Construction N
Schools
School District Lancaster County Public Schools
Others
Pets Allowed Y
Senior Community No
Tax ID NO TAX RECORD
Ownership Fee Simple
SqFt Source Estimated
Horse Property N
Special Listing Condition Standard
Pets Allowed No Pet Restrictions
Read Less
Want to know what your home might be worth? Contact us for a FREE valuation!

Our team is ready to help you sell your home for the highest possible price ASAP

Bought with NON MEMBER • Non Subscribing Office
GET MORE INFORMATION





