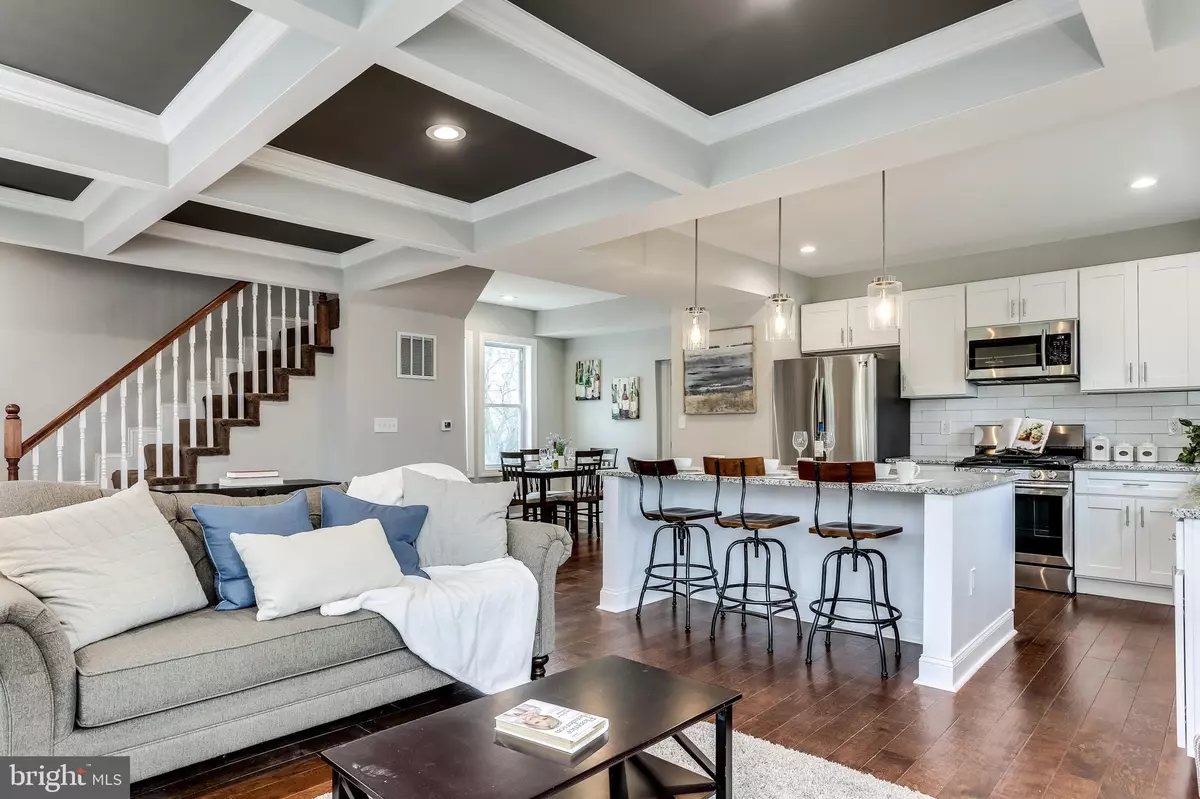$235,000
$220,000
6.8%For more information regarding the value of a property, please contact us for a free consultation.
4519 MANNASOTA AVE Baltimore, MD 21206
3 Beds
3 Baths
2,189 SqFt
Key Details
Sold Price $235,000
Property Type Single Family Home
Sub Type Detached
Listing Status Sold
Purchase Type For Sale
Square Footage 2,189 sqft
Price per Sqft $107
Subdivision None Available
MLS Listing ID MDBA504216
Sold Date 04/10/20
Style Bungalow
Bedrooms 3
Full Baths 3
HOA Y/N N
Abv Grd Liv Area 1,709
Originating Board BRIGHT
Year Built 1926
Annual Tax Amount $2,891
Tax Year 2019
Lot Size 5,898 Sqft
Acres 0.14
Property Description
Beautifully Renovated Single Family Home with Over 2150 Square Feet of Finished Living Space. 3 Bedrooms, 3 Full Bathrooms , Finished Basement with Bonus Room that Could be used as a Bedroom and Recreation Room. Ceramic Tile in Every Bathroom and Kitchen. All New Flooring, Paint, Carpet, Recessed Lighting and Master Suite with Walk in Closet on the Main Level. New Deck Off the Master Suite Overlooking Backyard. Open Floor Plan on the Main Level Including 5X7 Granite Island, Granite Counter Tops, New Upgraded Cabinets, Stainless Steel Appliances, Hardwood Flooring and Trayed Ceilings with Recessed Lighting. Two Off Street Parking Spaces in Newly Paved Driveway. Awesome Front Porch with Extra Wide Entry Staircase. New Vinyl Windows.FHA Financing Can Not be used for Contracts Settling before April 24, 2020 Due to Federal Financing Guidlines.
Location
State MD
County Baltimore City
Zoning R-5
Direction East
Rooms
Other Rooms Office, Recreation Room
Basement Other
Main Level Bedrooms 1
Interior
Interior Features Carpet, Combination Kitchen/Living, Entry Level Bedroom, Floor Plan - Open, Kitchen - Eat-In, Kitchen - Island, Kitchen - Table Space, Primary Bath(s), Recessed Lighting, Tub Shower, Upgraded Countertops, Walk-in Closet(s), Wood Floors
Hot Water Natural Gas
Heating Central
Cooling Central A/C, Ceiling Fan(s)
Flooring Hardwood, Carpet, Vinyl
Equipment Built-In Microwave, Dishwasher, Disposal, Exhaust Fan, Oven - Self Cleaning, Oven/Range - Gas, Refrigerator, Stainless Steel Appliances, Water Heater
Fireplace N
Window Features Double Hung,Insulated,Vinyl Clad
Appliance Built-In Microwave, Dishwasher, Disposal, Exhaust Fan, Oven - Self Cleaning, Oven/Range - Gas, Refrigerator, Stainless Steel Appliances, Water Heater
Heat Source Natural Gas
Exterior
Utilities Available Water Available, Phone Available, Natural Gas Available, Electric Available
Water Access N
Roof Type Asphalt
Accessibility None
Garage N
Building
Story 3+
Foundation Block, Stone, Permanent
Sewer Public Sewer
Water Public
Architectural Style Bungalow
Level or Stories 3+
Additional Building Above Grade, Below Grade
New Construction N
Schools
School District Baltimore City Public Schools
Others
Pets Allowed Y
Senior Community No
Tax ID 0326425963A001B
Ownership Fee Simple
SqFt Source Assessor
Security Features Smoke Detector
Acceptable Financing Cash, Conventional
Horse Property N
Listing Terms Cash, Conventional
Financing Cash,Conventional
Special Listing Condition Standard
Pets Allowed No Pet Restrictions
Read Less
Want to know what your home might be worth? Contact us for a FREE valuation!

Our team is ready to help you sell your home for the highest possible price ASAP

Bought with Justin Lanciault • Craig Fauver Real Estate
GET MORE INFORMATION





