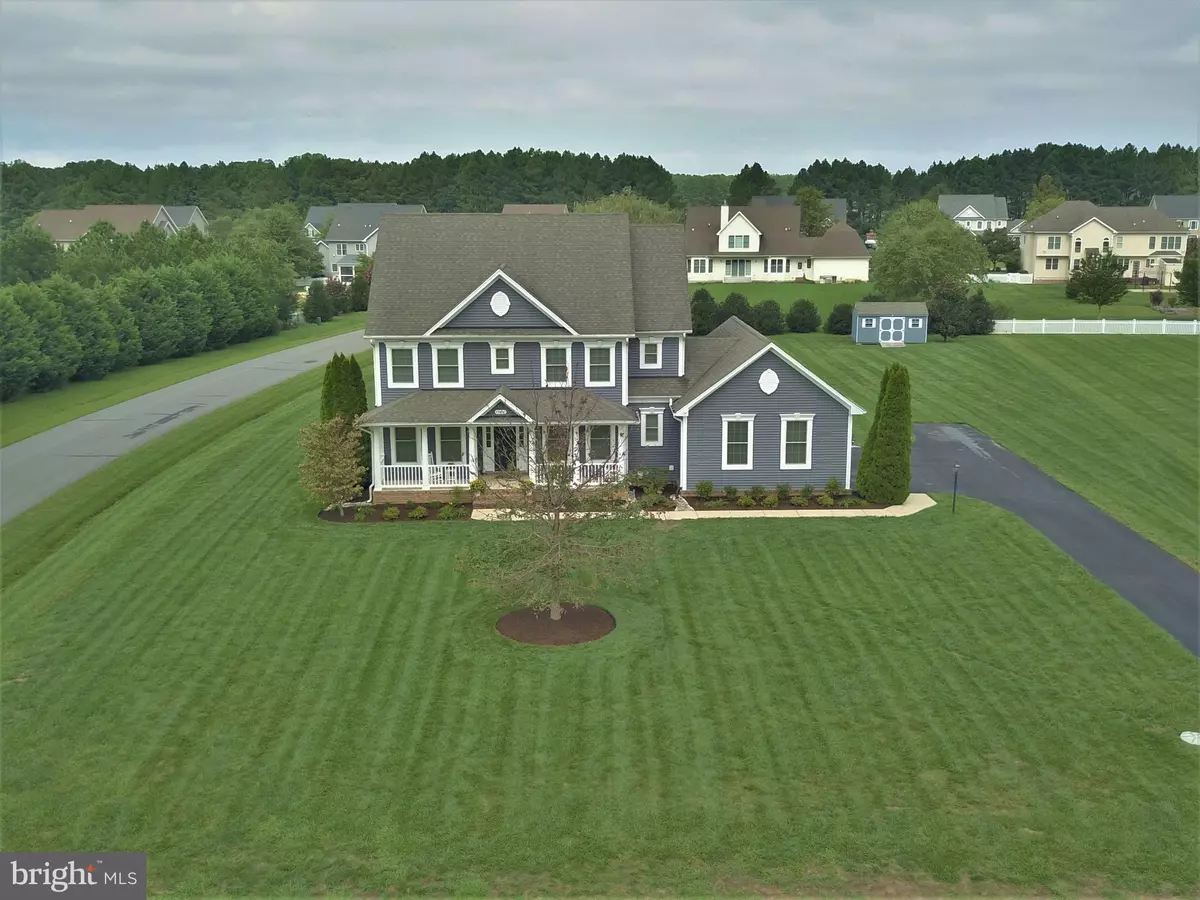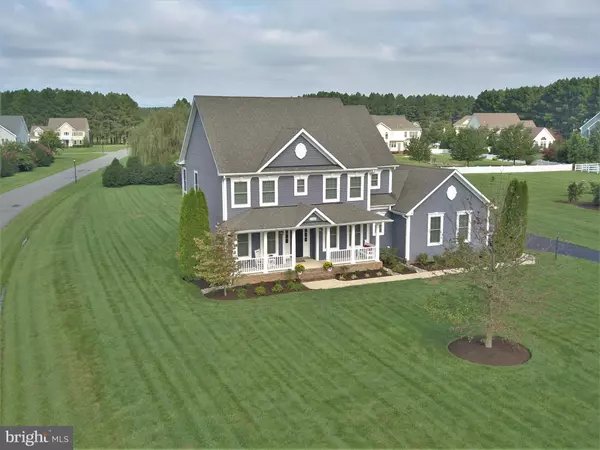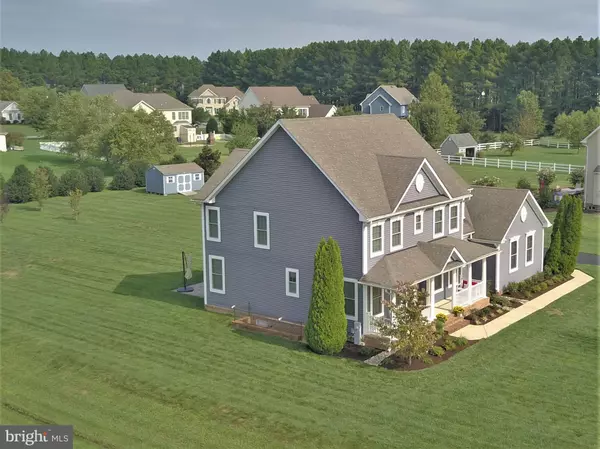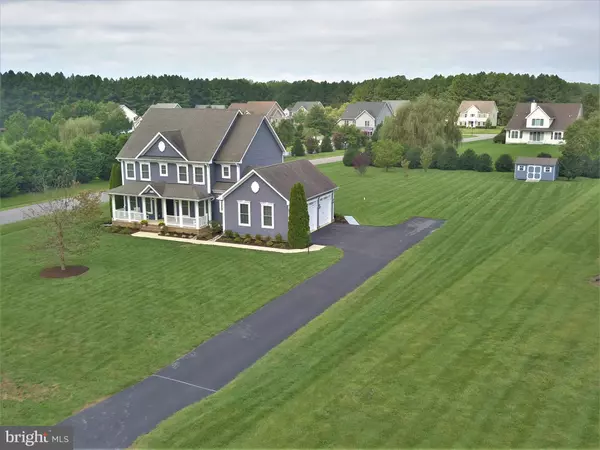$499,900
$499,900
For more information regarding the value of a property, please contact us for a free consultation.
13460 RUSTLING OAKS DR Wye Mills, MD 21679
4 Beds
3 Baths
2,730 SqFt
Key Details
Sold Price $499,900
Property Type Single Family Home
Sub Type Detached
Listing Status Sold
Purchase Type For Sale
Square Footage 2,730 sqft
Price per Sqft $183
Subdivision Preserve At Wye Mills
MLS Listing ID MDTA139120
Sold Date 11/02/20
Style Colonial
Bedrooms 4
Full Baths 2
Half Baths 1
HOA Fees $168/mo
HOA Y/N Y
Abv Grd Liv Area 2,730
Originating Board BRIGHT
Year Built 2006
Annual Tax Amount $2,947
Tax Year 2019
Lot Size 0.951 Acres
Acres 0.95
Property Sub-Type Detached
Property Description
Located in "The Preserve at Wye Mills"! This property is pristine, and ready for new owners. Open floor plan, 4 Bedroom, 2.5 bath on .95 acre corner lot. The gourmet kitchen features custom granite counter tops, large Island with sink, 5-burner gas stovetop with retractable vent, French door refrigerator, double wall ovens, smudge proof stainless steel appliances, maple cabinetry, large pantry and led recessed lighting. Eat-In area off kitchen leads to outdoor, 20' x 30' custom patio with fire pit. Family room showcases a cozy fireplace with custom surround. Separate dining room. Spacious home office with French doors. Master bedroom has 2 custom walk-in closets, updated en-suite with custom shower and tile floors. Full unfinished basement with walk-out. 3 car attached garage featuring insulated electric garage doors w/keypad. On demand water heater, Bi-annual HVAC maintenance. 12'x18' extra tall Garden shed. Lush landscaping! Updates are endless, to much to list. Ask for details. Close to Bay Bridge, DC, and Easton. Low Talbot County taxes. Don't miss this one!
Location
State MD
County Talbot
Zoning R
Rooms
Other Rooms Dining Room, Kitchen, Family Room, Breakfast Room, Laundry, Office
Basement Full, Walkout Stairs
Interior
Interior Features Attic, Carpet, Ceiling Fan(s), Chair Railings, Crown Moldings, Floor Plan - Open, Formal/Separate Dining Room, Kitchen - Gourmet, Pantry, Recessed Lighting, Upgraded Countertops, Walk-in Closet(s), Wood Floors
Hot Water Instant Hot Water, Tankless
Heating Heat Pump(s)
Cooling Central A/C
Flooring Hardwood, Partially Carpeted, Tile/Brick
Fireplaces Number 1
Fireplaces Type Gas/Propane, Mantel(s)
Equipment Built-In Microwave, Cooktop, Dishwasher, Dryer, Exhaust Fan, Instant Hot Water, Oven - Double, Oven - Wall, Refrigerator, Stainless Steel Appliances, Washer, Water Heater - Tankless
Fireplace Y
Window Features Screens
Appliance Built-In Microwave, Cooktop, Dishwasher, Dryer, Exhaust Fan, Instant Hot Water, Oven - Double, Oven - Wall, Refrigerator, Stainless Steel Appliances, Washer, Water Heater - Tankless
Heat Source Electric, Propane - Leased
Laundry Main Floor
Exterior
Exterior Feature Patio(s), Porch(es)
Parking Features Garage - Side Entry, Garage Door Opener
Garage Spaces 11.0
Water Access N
View Garden/Lawn
Roof Type Asphalt
Street Surface Black Top
Accessibility None
Porch Patio(s), Porch(es)
Attached Garage 3
Total Parking Spaces 11
Garage Y
Building
Lot Description Corner, Cleared
Story 2
Foundation Block
Sewer Community Septic Tank, Private Septic Tank
Water Well
Architectural Style Colonial
Level or Stories 2
Additional Building Above Grade, Below Grade
Structure Type Dry Wall,9'+ Ceilings
New Construction N
Schools
School District Talbot County Public Schools
Others
Senior Community No
Tax ID 2104169824
Ownership Fee Simple
SqFt Source Assessor
Acceptable Financing Cash, Conventional, FHA
Listing Terms Cash, Conventional, FHA
Financing Cash,Conventional,FHA
Special Listing Condition Standard
Read Less
Want to know what your home might be worth? Contact us for a FREE valuation!

Our team is ready to help you sell your home for the highest possible price ASAP

Bought with Vincent J Payne • Realty Navigator
GET MORE INFORMATION





