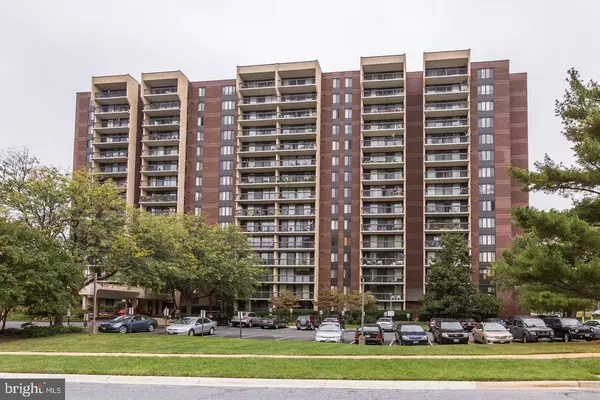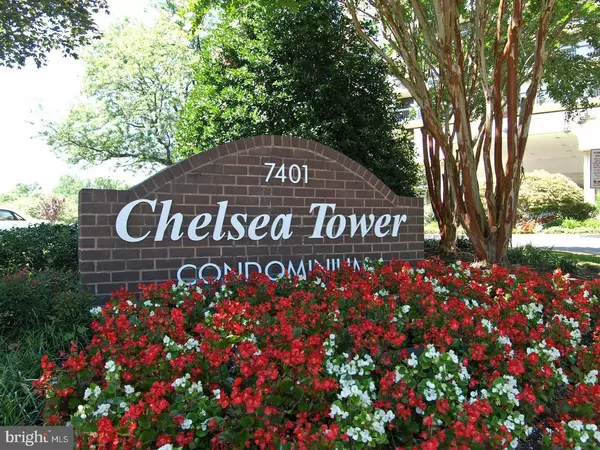$280,000
$290,000
3.4%For more information regarding the value of a property, please contact us for a free consultation.
7401 WESTLAKE TER #904 Bethesda, MD 20817
2 Beds
2 Baths
1,081 SqFt
Key Details
Sold Price $280,000
Property Type Condo
Sub Type Condo/Co-op
Listing Status Sold
Purchase Type For Sale
Square Footage 1,081 sqft
Price per Sqft $259
Subdivision Chelsea Towers
MLS Listing ID MDMC2054448
Sold Date 06/30/22
Style Other
Bedrooms 2
Full Baths 2
Condo Fees $597/mo
HOA Y/N N
Abv Grd Liv Area 1,081
Originating Board BRIGHT
Year Built 1983
Annual Tax Amount $3,250
Tax Year 2021
Property Description
Pristine condominium with many updates including stainless steel appliances and granite countertops in both the kitchen and bathrooms. Bathrooms were recently updated and a new hot water heater was installed in 2017. BRAND NEW HVAC INSTALLED IN 2019! Spacious expansive balcony with beautiful views of Cabin John Park. Chelsea Tower is a well managed building with a recently renovated lobby and a 24/7 concierge, pool and tennis courts, renovated fitness center, and available party room. Two parking passes are issued for the unit and plenty of off street parking is available for guests. Sellers require rent back until 07/18/22.
Location
State MD
County Montgomery
Zoning R042
Rooms
Main Level Bedrooms 2
Interior
Interior Features Kitchen - Table Space, Combination Dining/Living, Upgraded Countertops, Elevator, Primary Bath(s), Window Treatments, Floor Plan - Traditional
Hot Water Electric
Heating Forced Air, Heat Pump(s)
Cooling Heat Pump(s)
Equipment Exhaust Fan, Icemaker, Microwave, Oven - Self Cleaning, Oven/Range - Electric, Refrigerator, Water Heater
Fireplace N
Window Features Insulated
Appliance Exhaust Fan, Icemaker, Microwave, Oven - Self Cleaning, Oven/Range - Electric, Refrigerator, Water Heater
Heat Source Electric
Laundry Common
Exterior
Exterior Feature Balcony
Amenities Available Common Grounds, Elevator, Exercise Room, Extra Storage, Fitness Center, Pool - Outdoor, Security, Storage Bin, Tennis Courts
Water Access N
Accessibility None
Porch Balcony
Garage N
Building
Lot Description Backs - Parkland
Story 1
Unit Features Hi-Rise 9+ Floors
Sewer Public Sewer
Water Public
Architectural Style Other
Level or Stories 1
Additional Building Above Grade
New Construction N
Schools
Elementary Schools Ashburton
Middle Schools North Bethesda
High Schools Walter Johnson
School District Montgomery County Public Schools
Others
Pets Allowed N
HOA Fee Include Common Area Maintenance,Custodial Services Maintenance,Ext Bldg Maint,Lawn Maintenance,Management,Insurance,Pool(s),Recreation Facility,Reserve Funds,Road Maintenance,Sewer,Snow Removal,Trash,Water,Laundry
Senior Community No
Tax ID 161002318896
Ownership Condominium
Security Features 24 hour security,Desk in Lobby,Main Entrance Lock,Smoke Detector
Acceptable Financing Cash, Conventional
Listing Terms Cash, Conventional
Financing Cash,Conventional
Special Listing Condition Standard
Read Less
Want to know what your home might be worth? Contact us for a FREE valuation!

Our team is ready to help you sell your home for the highest possible price ASAP

Bought with Jacky Filani • Redfin Corp
GET MORE INFORMATION





