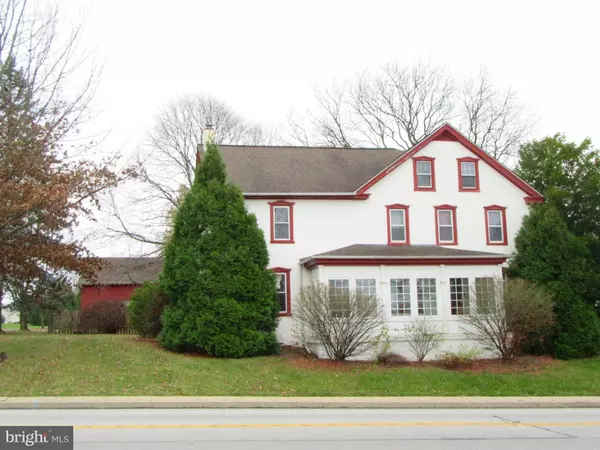$444,900
$475,900
6.5%For more information regarding the value of a property, please contact us for a free consultation.
715 FORTY FOOT RD Hatfield, PA 19440
5 Beds
4 Baths
3,154 SqFt
Key Details
Sold Price $444,900
Property Type Single Family Home
Sub Type Detached
Listing Status Sold
Purchase Type For Sale
Square Footage 3,154 sqft
Price per Sqft $141
Subdivision Crossgate
MLS Listing ID PAMC676924
Sold Date 03/05/21
Style Colonial
Bedrooms 5
Full Baths 3
Half Baths 1
HOA Y/N N
Abv Grd Liv Area 3,154
Originating Board BRIGHT
Year Built 1900
Annual Tax Amount $5,822
Tax Year 2021
Lot Size 0.900 Acres
Acres 0.9
Lot Dimensions 153.00 x 0.00
Property Description
Gorgeous Farmhouse Built in 1900 with In-Law-Suite!! Move in Ready with Classy Farmhouse Decor!! Almost 1 Acre property with large back yard! Gorgeous Enclosed Front Porch!! Large 3 Car Detached Barn Style Garage with Work Shop area and lots of Storage. Additional Large Parking areas outside of Garage. Beautiful Sunsets and a tranquil view of a Pond across the street. There are 5 Bedrooms, 3 Full Baths and 1 Half Bath. One living area has 3 Bedrooms 2 Full Baths. The finished attic on that side could also be be used as a 4th bedroom, playroom or office space. The 2nd Living Space has a separate large Country Kitchen, 2 Bedrooms and 1 Full Bathroom. Each Living area has it's own Separate Entrance, Separate Large Country Kitchen, Bedrooms & Bathroom or Bathrooms. Both Living Spaces have a separate access to basement areas & a separate attic area. Each living area easily flows into the other living area if needed for 1 large Living Space. Both areas have access to the beautiful enclosed Front Porch. Many Custom Features Throughout! Gorgeous Kitchen in the Main Living area with Custom Antique Finished Cabinets, Corian Counter Tops, Tile Back Splash, Beautiful Tiled Flooring and Breakfast or Sitting Area with Gorgeous Multicolored Tile Floor, Half Bath & Plenty of Natural Lighting. Front Loading Washer & Dryer included off of Kitchen area. (There is also a Washer & Dryer Hookup in the 2nd Living Area Basement area). The Large Living Room with Gorgeous Random Width Hardwood Flooring can be utilized as a Dining Room & Living Room combo. The 2nd Living area Boasts of a Large Country Eat-in Kitchen with a Study/Living Room, 2 Nice size Bedrooms & Full Bathroom with Beautiful Tiled Flooring. *Gorgeous Hardwood Flooring in Study & Bedrooms in this Living Space. Outside there are Many Beautiful Exterior Farmhouse Touches, Brick Walkway, Patio, Vintage Well Hand Pump, Large Above Ground Pool w/deck. Stunning Views! Large Back Yard, Fenced in area out back. Most Windows in Farmhouse have been replaced except for the Attic. Main Living Area Kitchen Remodeled in 2009. Bathroom w/Green & White Tones remodeled in 2016. Driveway paved in 2015. Convenient Location close to Dining and Shopping! Beautiful Home Inside & Outside!!
Location
State PA
County Montgomery
Area Hatfield Twp (10635)
Zoning 1101 RES: 1 FAM
Rooms
Other Rooms Living Room, Dining Room, Bedroom 2, Bedroom 4, Bedroom 5, Kitchen, Breakfast Room, Bedroom 1, Study, Other, Bathroom 3, Attic
Basement Full
Interior
Interior Features Attic, 2nd Kitchen, Breakfast Area, Built-Ins, Cedar Closet(s), Combination Dining/Living, Kitchen - Country, Stall Shower, Tub Shower
Hot Water Oil
Heating Hot Water
Cooling Window Unit(s)
Flooring Hardwood, Ceramic Tile, Vinyl, Carpet
Equipment Built-In Microwave, Dishwasher, Refrigerator, Washer - Front Loading, Dryer - Front Loading
Fireplace N
Appliance Built-In Microwave, Dishwasher, Refrigerator, Washer - Front Loading, Dryer - Front Loading
Heat Source Oil
Laundry Main Floor
Exterior
Parking Features Additional Storage Area, Other
Garage Spaces 3.0
Fence Picket, Wood
Pool Above Ground
Water Access N
View Pond
Roof Type Shingle
Accessibility None
Total Parking Spaces 3
Garage Y
Building
Lot Description Front Yard, Rear Yard, SideYard(s)
Story 2.5
Sewer Public Sewer
Water Public
Architectural Style Colonial
Level or Stories 2.5
Additional Building Above Grade, Below Grade
New Construction N
Schools
Middle Schools Pennfield
High Schools North Penn
School District North Penn
Others
Senior Community No
Tax ID 35-00-03769-003
Ownership Fee Simple
SqFt Source Assessor
Acceptable Financing Cash, Conventional
Listing Terms Cash, Conventional
Financing Cash,Conventional
Special Listing Condition Standard
Read Less
Want to know what your home might be worth? Contact us for a FREE valuation!

Our team is ready to help you sell your home for the highest possible price ASAP

Bought with Jacqueline Ricchey • CARDANO Realtors
GET MORE INFORMATION





