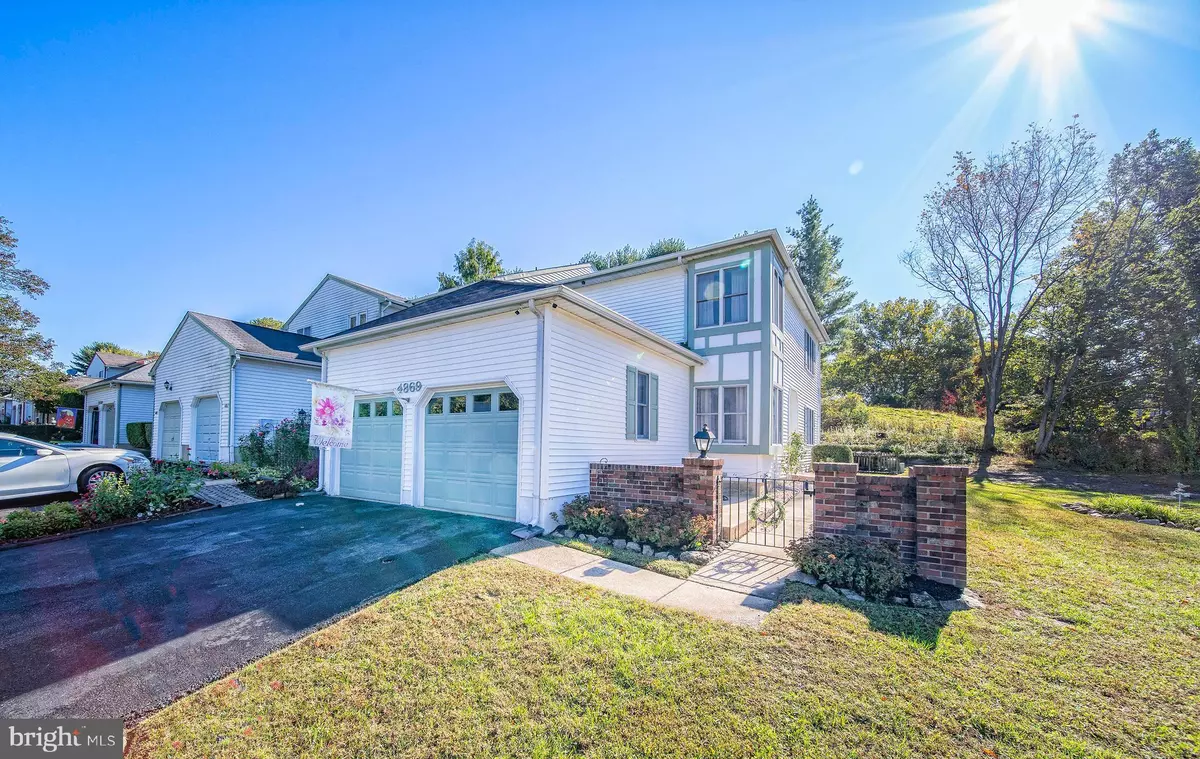$320,000
$315,000
1.6%For more information regarding the value of a property, please contact us for a free consultation.
4869 PLUM RUN CT Wilmington, DE 19808
3 Beds
3 Baths
2,050 SqFt
Key Details
Sold Price $320,000
Property Type Townhouse
Sub Type End of Row/Townhouse
Listing Status Sold
Purchase Type For Sale
Square Footage 2,050 sqft
Price per Sqft $156
Subdivision Plum Run
MLS Listing ID DENC511838
Sold Date 12/28/20
Style Contemporary
Bedrooms 3
Full Baths 2
Half Baths 1
HOA Fees $5/mo
HOA Y/N Y
Abv Grd Liv Area 2,050
Originating Board BRIGHT
Year Built 1983
Annual Tax Amount $3,021
Tax Year 2020
Lot Size 4,792 Sqft
Acres 0.11
Lot Dimensions 64.80 x 124.00
Property Description
Only 6 of these units were built. End unit townhouse with 2 car garage. Large, well landscaped yard next to former golf course. Formal living room and dining room. Sunny family room with fireplace. Lovely screened porch opens onto deck. Second floor has 3 generously sized bedrooms. Primary bedroom has dressing/makeup area and en-suite bath. Bathrooms have been updated with new flooring and vanities. Full basement, partially finished. Beautifully cared for, maintained and updated. Seller is exempt from completing disclosure of real property. **PROPERTY TAXES MAY REFLECT SENIOR DISCOUNT**
Location
State DE
County New Castle
Area Elsmere/Newport/Pike Creek (30903)
Zoning NCTH
Rooms
Other Rooms Living Room, Dining Room, Primary Bedroom, Bedroom 2, Bedroom 3, Kitchen, Family Room
Basement Full, Partially Finished, Sump Pump
Interior
Interior Features Attic, Primary Bath(s), Window Treatments, Ceiling Fan(s), Chair Railings, Crown Moldings, Recessed Lighting
Hot Water Electric
Heating Heat Pump(s)
Cooling Central A/C
Flooring Hardwood, Carpet
Fireplaces Number 1
Equipment Oven/Range - Electric, Oven - Self Cleaning, Range Hood, Refrigerator, Exhaust Fan, Dishwasher, Disposal, Dryer, Microwave, Washer, Water Heater
Fireplace Y
Appliance Oven/Range - Electric, Oven - Self Cleaning, Range Hood, Refrigerator, Exhaust Fan, Dishwasher, Disposal, Dryer, Microwave, Washer, Water Heater
Heat Source Electric
Laundry Basement
Exterior
Parking Features Garage - Front Entry, Garage Door Opener
Garage Spaces 4.0
Water Access N
Roof Type Shingle
Accessibility None
Attached Garage 2
Total Parking Spaces 4
Garage Y
Building
Lot Description Corner, Front Yard, Landscaping, Level, Rear Yard, SideYard(s)
Story 2
Sewer Public Sewer
Water Public
Architectural Style Contemporary
Level or Stories 2
Additional Building Above Grade, Below Grade
Structure Type Dry Wall
New Construction N
Schools
Elementary Schools Linden Hill
Middle Schools Skyline
High Schools Dickinson
School District Red Clay Consolidated
Others
Senior Community No
Tax ID 08-036.40-105
Ownership Fee Simple
SqFt Source Assessor
Security Features Smoke Detector,Security System
Special Listing Condition Standard
Read Less
Want to know what your home might be worth? Contact us for a FREE valuation!

Our team is ready to help you sell your home for the highest possible price ASAP

Bought with Ann M Shadduck • BHHS Fox & Roach-Greenville
GET MORE INFORMATION





