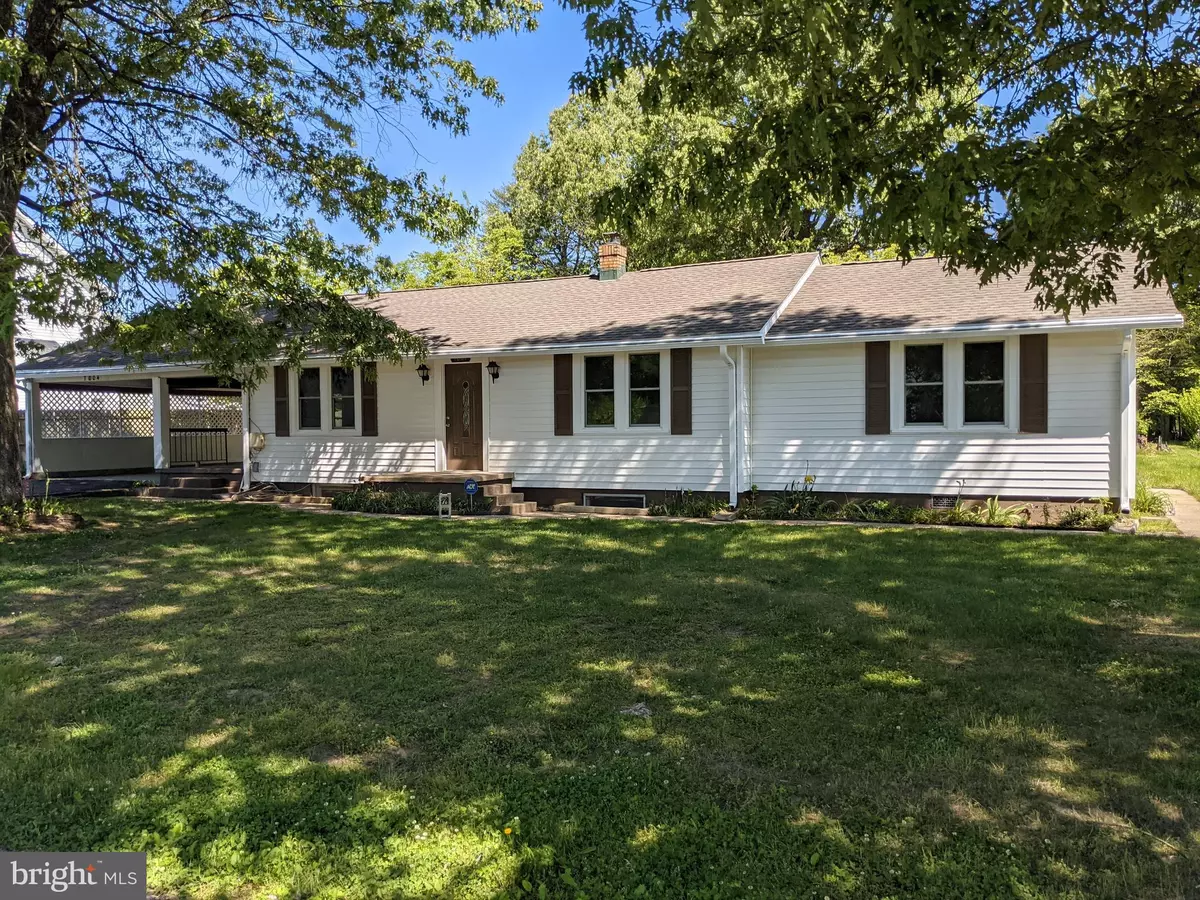$329,900
$329,900
For more information regarding the value of a property, please contact us for a free consultation.
7004 FRIENDSHIP RD Clinton, MD 20735
3 Beds
1 Bath
1,227 SqFt
Key Details
Sold Price $329,900
Property Type Single Family Home
Sub Type Detached
Listing Status Sold
Purchase Type For Sale
Square Footage 1,227 sqft
Price per Sqft $268
Subdivision None Available
MLS Listing ID MDPG606582
Sold Date 09/23/21
Style Ranch/Rambler
Bedrooms 3
Full Baths 1
HOA Y/N N
Abv Grd Liv Area 1,227
Originating Board BRIGHT
Year Built 1939
Annual Tax Amount $3,511
Tax Year 2021
Lot Size 10,000 Sqft
Acres 0.23
Property Description
LOT LANGUAGE NO LONGER APPLIES** HOUSE ONLY AVAILABLE NOW - NO ADDITIONAL LOT.. There are 2 lots 7004 Friendship has the house, - MLS# MDPG606602 . is a contiguous lot behind the home, .2290 acre, this is a separate lot on 7005 Vismanco, you can purchase this lot for an additional $59,900, $15,000 discount for buying both. lot has public water and sewer, build while you live on Friendship, then rent it, YOU HAVE GREAT OPTIONS! monthly income or sell one. - Friendship property; New roof, almost all windows were replaced, new flooring, new HVAC inside and out. Propane gas is available on the system for heat. new paint, new kitchen cabinets and appliances & granite. Newer oil fired furnace. The basement has been updated, great man cave or extra space to grow/play. Over-sized carport and more parking then you probably have cars, 7 spots. Large concrete patio in rear. Fantastic location, nestled among much larger colonial type homes. Access from both roads with a paved driveway that runs through the properties.
Location
State MD
County Prince Georges
Zoning R80
Rooms
Basement Daylight, Full, Fully Finished
Main Level Bedrooms 3
Interior
Interior Features Attic, Ceiling Fan(s), Kitchen - Gourmet, Kitchen - Table Space, Recessed Lighting, Upgraded Countertops, Wet/Dry Bar
Hot Water Propane
Heating Baseboard - Hot Water
Cooling Central A/C, Ceiling Fan(s)
Equipment Built-In Microwave, Dishwasher, Dryer - Electric, Exhaust Fan, Icemaker, Oven - Self Cleaning, Refrigerator, Stainless Steel Appliances, Washer, Oven/Range - Gas
Fireplace N
Appliance Built-In Microwave, Dishwasher, Dryer - Electric, Exhaust Fan, Icemaker, Oven - Self Cleaning, Refrigerator, Stainless Steel Appliances, Washer, Oven/Range - Gas
Heat Source Oil
Laundry Main Floor
Exterior
Garage Spaces 7.0
Water Access N
Accessibility None
Total Parking Spaces 7
Garage N
Building
Story 2
Sewer Public Sewer
Water Public
Architectural Style Ranch/Rambler
Level or Stories 2
Additional Building Above Grade, Below Grade
New Construction N
Schools
School District Prince George'S County Public Schools
Others
Senior Community No
Tax ID 17090908236
Ownership Fee Simple
SqFt Source Assessor
Acceptable Financing Cash, Conventional, VA
Listing Terms Cash, Conventional, VA
Financing Cash,Conventional,VA
Special Listing Condition Standard
Read Less
Want to know what your home might be worth? Contact us for a FREE valuation!

Our team is ready to help you sell your home for the highest possible price ASAP

Bought with Ruben Gomez • Spring Hill Real Estate, LLC.
GET MORE INFORMATION





