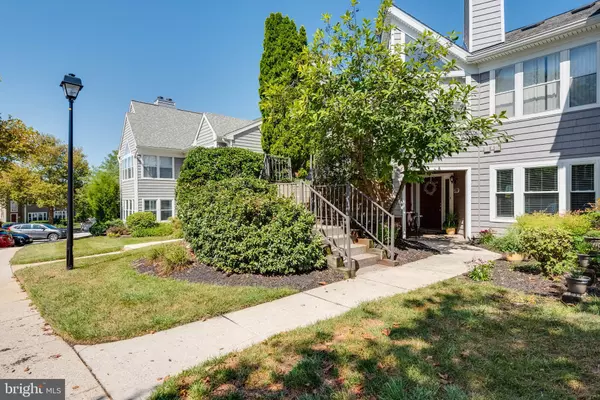$229,500
$234,900
2.3%For more information regarding the value of a property, please contact us for a free consultation.
7708 MAYFAIR CIR Ellicott City, MD 21043
2 Beds
2 Baths
950 SqFt
Key Details
Sold Price $229,500
Property Type Condo
Sub Type Condo/Co-op
Listing Status Sold
Purchase Type For Sale
Square Footage 950 sqft
Price per Sqft $241
Subdivision Woodland Village
MLS Listing ID MDHW276252
Sold Date 04/15/20
Style Contemporary
Bedrooms 2
Full Baths 2
Condo Fees $270/mo
HOA Y/N N
Abv Grd Liv Area 950
Originating Board BRIGHT
Year Built 1988
Annual Tax Amount $3,713
Tax Year 2020
Property Description
Beautiful (Move-In-Ready) Ground Floor 2 Bedroom/2 Bath Condo in Ellicott City's Woodland Village!!! If you are new to the area, Woodland Village is not your cookie cutter condo community... this sought after neighborhood boasts unique contemporary style architecture both inside and out. Features include an Open Light Filled Layout with a Large Family Room and Cozy Wood Burning Fireplace, Renovated Kitchen with Breakfast Bar and Stainless Steel Appliances, Fresh Paint, Crown Molding, Hardwood Floors and Tile Floors Throughout (No Carpet), Renovated Bathrooms, Carrier HVAC System 2017, New Rheem Hot Water Heater 2016, New Full Sized Washer/Dryer 2016, New Double Pane Windows 2014. No Stairs + Condo + Move-In-Ready = EASY LIVING!!! Perfect location centrally located just minutes from all kinds of shopping, great restaurants, lakes, parks, golf courses, pools, gyms, great schools! Condo Association takes care of Exterior Building maintenance, Water/Sewer, Master Insurance, Snow Removal, Lawn Maintenance, Outdoor Pool, Club House, Playground, Tennis Courts and Walking Paths. Attention Commuters This home offers quick access to major commuter roads Rt.100/29/32/95/108 and it is conveniently located to both Baltimore and Washington. Just 15-30 minutes to Marc Train, BWI, Ft.Meade/NSA, FDA, CMS, SSA. Don't wait to see this one!!!
Location
State MD
County Howard
Zoning RSA8
Rooms
Other Rooms Living Room, Primary Bedroom, Bedroom 2, Kitchen
Main Level Bedrooms 2
Interior
Interior Features Breakfast Area, Combination Kitchen/Living, Crown Moldings, Primary Bath(s), Recessed Lighting, Tub Shower
Hot Water Electric
Heating Heat Pump(s)
Cooling Central A/C
Flooring Ceramic Tile, Hardwood
Fireplaces Number 1
Fireplaces Type Fireplace - Glass Doors
Equipment Built-In Microwave, Dishwasher, Disposal, Dryer, Exhaust Fan, Oven/Range - Electric, Refrigerator, Stainless Steel Appliances, Washer, Water Heater
Fireplace Y
Window Features Double Pane,Low-E
Appliance Built-In Microwave, Dishwasher, Disposal, Dryer, Exhaust Fan, Oven/Range - Electric, Refrigerator, Stainless Steel Appliances, Washer, Water Heater
Heat Source Electric
Exterior
Amenities Available Club House, Common Grounds, Jog/Walk Path, Pool - Outdoor, Swimming Pool, Tennis Courts, Tot Lots/Playground
Water Access N
Roof Type Asphalt
Accessibility No Stairs, Entry Slope <1'
Garage N
Building
Story 2
Unit Features Garden 1 - 4 Floors
Sewer Public Sewer
Water Public
Architectural Style Contemporary
Level or Stories 2
Additional Building Above Grade, Below Grade
Structure Type Dry Wall
New Construction N
Schools
Elementary Schools Bellows Spring
Middle Schools Mayfield Woods
High Schools Long Reach
School District Howard County Public School System
Others
HOA Fee Include Common Area Maintenance,Ext Bldg Maint,Insurance,Lawn Maintenance,Management,Reserve Funds,Snow Removal,Water
Senior Community No
Tax ID 1401221760
Ownership Condominium
Acceptable Financing Cash, Conventional, FHA, VA
Listing Terms Cash, Conventional, FHA, VA
Financing Cash,Conventional,FHA,VA
Special Listing Condition Standard
Read Less
Want to know what your home might be worth? Contact us for a FREE valuation!

Our team is ready to help you sell your home for the highest possible price ASAP

Bought with ALEXIS Sara FISH • Long & Foster Real Estate, Inc.
GET MORE INFORMATION





