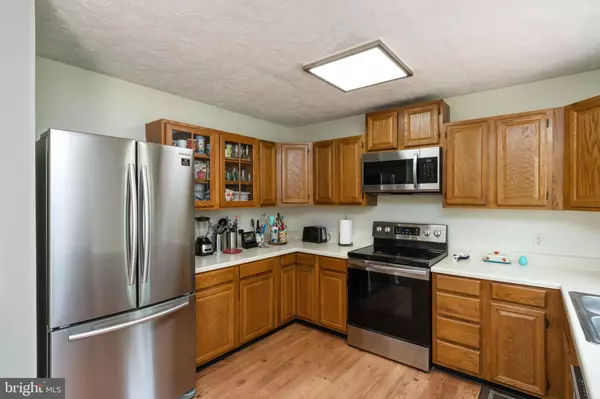$429,000
$429,000
For more information regarding the value of a property, please contact us for a free consultation.
7018 COVINGTONS CORNER RD Bealeton, VA 22712
3 Beds
2 Baths
1,812 SqFt
Key Details
Sold Price $429,000
Property Type Single Family Home
Sub Type Detached
Listing Status Sold
Purchase Type For Sale
Square Footage 1,812 sqft
Price per Sqft $236
Subdivision None Available
MLS Listing ID VAFQ2005348
Sold Date 08/29/22
Style Ranch/Rambler
Bedrooms 3
Full Baths 2
HOA Y/N N
Abv Grd Liv Area 1,812
Originating Board BRIGHT
Year Built 1992
Annual Tax Amount $2,332
Tax Year 2017
Lot Size 1.122 Acres
Acres 1.12
Property Description
Ranch on over an acre with a huge(30'x39') detached garage, in a great commuter location near Rts. 28, 17, 15/29 but with country views and a private, level, fenced backyard. This home has 3 bedrooms, 2 baths, den, foyer, a country kitchen with newer stainless steel appliances and a huge living room with a propane stove (converted from a wood stove) 2 ceiling fans, and a bow window. Additionally, it has a foyer, den/office, and a deck overlooking the back yard. The oversized 2 car garage has workshop space and a 3rd side door and a separate electric meter. Country living near bustling Bealeton.
Seller is offering $10,000.00 closing costs with full price offer.
One year Home Warranty included for buyer. Covers HVAC, well, septic, roof and MORE!
Location
State VA
County Fauquier
Zoning RA
Rooms
Other Rooms Primary Bedroom, Bedroom 2, Bedroom 3, Kitchen, Family Room, Den
Main Level Bedrooms 3
Interior
Interior Features Kitchen - Country, Kitchen - Eat-In, Primary Bath(s), Entry Level Bedroom, Chair Railings, Window Treatments, Recessed Lighting, Floor Plan - Open, Carpet, Ceiling Fan(s)
Hot Water Electric
Heating Heat Pump(s)
Cooling Central A/C, Ceiling Fan(s)
Flooring Carpet
Fireplaces Number 1
Fireplaces Type Gas/Propane, Free Standing
Equipment Dishwasher, Dryer, Oven/Range - Electric, Refrigerator, Washer, Built-In Microwave
Fireplace Y
Window Features Bay/Bow
Appliance Dishwasher, Dryer, Oven/Range - Electric, Refrigerator, Washer, Built-In Microwave
Heat Source Electric
Exterior
Exterior Feature Deck(s), Porch(es)
Parking Features Garage - Front Entry, Garage - Side Entry, Garage Door Opener, Oversized
Garage Spaces 2.0
Fence Rear
Utilities Available Electric Available, Propane
Water Access N
View Trees/Woods
Street Surface Black Top
Accessibility Level Entry - Main
Porch Deck(s), Porch(es)
Total Parking Spaces 2
Garage Y
Building
Lot Description Backs to Trees, Level
Story 1
Foundation Crawl Space
Sewer Septic Exists
Water Well
Architectural Style Ranch/Rambler
Level or Stories 1
Additional Building Above Grade, Below Grade
New Construction N
Schools
Elementary Schools Margaret M. Pierce
Middle Schools William C. Taylor
High Schools Liberty
School District Fauquier County Public Schools
Others
Senior Community No
Tax ID 6980-43-9707
Ownership Fee Simple
SqFt Source Assessor
Security Features Smoke Detector
Special Listing Condition Standard
Read Less
Want to know what your home might be worth? Contact us for a FREE valuation!

Our team is ready to help you sell your home for the highest possible price ASAP

Bought with Joan D Campbell • Samson Properties
GET MORE INFORMATION





