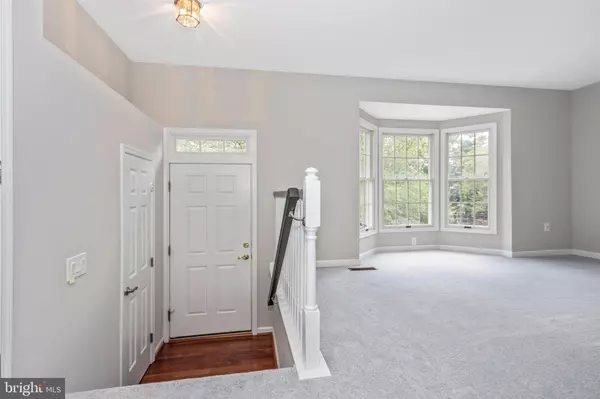$395,000
$385,000
2.6%For more information regarding the value of a property, please contact us for a free consultation.
5563 APRIL JOURNEY Columbia, MD 21044
3 Beds
3 Baths
2,156 SqFt
Key Details
Sold Price $395,000
Property Type Condo
Sub Type Condo/Co-op
Listing Status Sold
Purchase Type For Sale
Square Footage 2,156 sqft
Price per Sqft $183
Subdivision Dorsey Search
MLS Listing ID MDHW281146
Sold Date 07/31/20
Style Contemporary
Bedrooms 3
Full Baths 2
Half Baths 1
Condo Fees $198/mo
HOA Y/N N
Abv Grd Liv Area 1,916
Originating Board BRIGHT
Year Built 1991
Annual Tax Amount $4,784
Tax Year 2020
Property Description
Welcome Home! You've found it, the townhouse that has everything...Conveniently located, brick front garage townhouse with 3 bedrooms, 2 and 1/2 bathrooms and a finished basement. This home has been impeccably maintained with beautiful and high quality upgrades throughout. The newly installed grey carpet and fresh neutral paint is the perfect foundation for any decor. You walk in on the main level where you are greeted by an open floor plan with large bay windows letting in tons of light. This floor is perfect for entertaining with a beautifully renovated kitchen boasting 42 inch maple cabinets, stainless steel appliances, a large corner pantry and hardwood floors. The sliding glass door is right off the kitchen for easy summer grilling with friends. When its time to turn in for the night there is an open contemporary staircase that takes you to your master suite and 2 additional bedrooms. The Master bedroom has a walk in closet, renovated master bathroom with a double vanity, soaking tub and stand up shower. The two additional bedrooms share a tastefully renovated full bathroom with shower tub. When summer comes to close that doesn't mean the end to entertaining in your lovely new home, because you can spend time with your favorite people in the fully finished lower level family room with a corner wood burning fireplace. This wonderful home rounds out with an attached garage so you never again have to scape that ice off your car before work! ***Your invited to park in the driveway of the home that might be the "one" ***. Columbia Md LivingThe perks of living in this clean and totally landscaped planned community are : Walking paths through each of the 10 villages, conveinient public transportation, outdoor concerts, outdoor movies by the lake, art festivals, forth of July fireworks at the lakefront, tot lots, open space, outside shopping, the mall in columbia, sports parks, ice skating rink, art center, dog parks ,and tennis courts. In addition there is a heavily discounted rate for all 23 outdoor pools, indoor pools and 3 full-service fitness clubs. The CPRA is 86.30 a month already included in your overall mortgage payment. This is a unigue planned community where every street's name comes straight out of the poetry works of the greats. Walt Witman, Emily Dickenson, Ralph waldo Emerson and Ernest Hemingway. The work of many artists and authors are also street name contibutors. In addition to ALL of this, Columbia has been voted one of the most diverse cities in America. Diversity is the main stake and is symbolized by the sculpture Columbia calls "The people tree" located at the lake front.Welcome to beautiful Columbia!
Location
State MD
County Howard
Zoning NT
Rooms
Other Rooms Primary Bedroom, Bedroom 2, Kitchen, Family Room, Bedroom 1, Bathroom 1, Primary Bathroom
Basement Full, Fully Finished, Garage Access, Sump Pump
Interior
Interior Features Floor Plan - Open, Kitchen - Gourmet, Kitchen - Table Space, Upgraded Countertops, Other, Breakfast Area, Sprinkler System
Heating Heat Pump(s), Humidifier, Programmable Thermostat
Cooling Central A/C
Flooring Carpet, Hardwood, Ceramic Tile
Fireplaces Number 1
Fireplaces Type Corner, Fireplace - Glass Doors, Mantel(s), Wood
Equipment Built-In Microwave, Dishwasher, Disposal, Dryer, Dual Flush Toilets, Exhaust Fan, Icemaker, Oven - Self Cleaning, Oven/Range - Electric, Refrigerator, Stainless Steel Appliances, Washer, Water Heater
Fireplace Y
Window Features Bay/Bow
Appliance Built-In Microwave, Dishwasher, Disposal, Dryer, Dual Flush Toilets, Exhaust Fan, Icemaker, Oven - Self Cleaning, Oven/Range - Electric, Refrigerator, Stainless Steel Appliances, Washer, Water Heater
Heat Source Electric
Laundry Lower Floor
Exterior
Exterior Feature Deck(s)
Parking Features Basement Garage, Garage - Front Entry, Garage Door Opener, Inside Access
Garage Spaces 2.0
Utilities Available Cable TV Available, Fiber Optics Available
Amenities Available Basketball Courts, Bike Trail, Common Grounds, Community Center, Jog/Walk Path, Lake, Picnic Area, Pool Mem Avail, Tennis Courts, Tot Lots/Playground, Other
Water Access N
Roof Type Asphalt
Accessibility None
Porch Deck(s)
Attached Garage 1
Total Parking Spaces 2
Garage Y
Building
Story 3
Sewer Public Sewer
Water Public
Architectural Style Contemporary
Level or Stories 3
Additional Building Above Grade, Below Grade
Structure Type 9'+ Ceilings,Vaulted Ceilings
New Construction N
Schools
Elementary Schools Running Brook
Middle Schools Wilde Lake
High Schools Wilde Lake
School District Howard County Public School System
Others
HOA Fee Include Common Area Maintenance,Snow Removal,Road Maintenance,Reserve Funds,Recreation Facility,Pier/Dock Maintenance,Management,Fiber Optics Available
Senior Community No
Tax ID 1415101504
Ownership Condominium
Security Features Carbon Monoxide Detector(s),Smoke Detector
Acceptable Financing Cash, Conventional, FHA, VA
Listing Terms Cash, Conventional, FHA, VA
Financing Cash,Conventional,FHA,VA
Special Listing Condition Standard
Read Less
Want to know what your home might be worth? Contact us for a FREE valuation!

Our team is ready to help you sell your home for the highest possible price ASAP

Bought with Erica M Washington • Keller Williams Integrity
GET MORE INFORMATION





