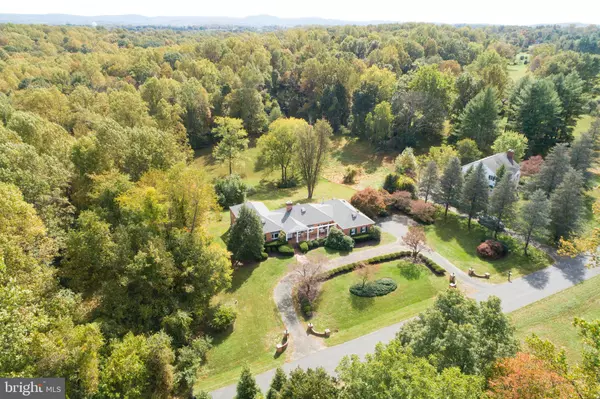$975,000
$999,000
2.4%For more information regarding the value of a property, please contact us for a free consultation.
23202 DOVER RD Middleburg, VA 20117
5 Beds
5 Baths
5,466 SqFt
Key Details
Sold Price $975,000
Property Type Single Family Home
Sub Type Detached
Listing Status Sold
Purchase Type For Sale
Square Footage 5,466 sqft
Price per Sqft $178
Subdivision Middleburg
MLS Listing ID VALO422882
Sold Date 12/11/20
Style Raised Ranch/Rambler
Bedrooms 5
Full Baths 4
Half Baths 1
HOA Fees $4/ann
HOA Y/N Y
Abv Grd Liv Area 3,036
Originating Board BRIGHT
Year Built 1984
Annual Tax Amount $8,553
Tax Year 2020
Lot Size 3.160 Acres
Acres 3.16
Property Description
Immaculate, solid brick home on 3+ acres in sought after Middleburg Downs only minutes to town. Custom built by a well-known Northern VA builder for himself. Features over 5,000+ sq. ft. to include 5 bedrooms, 4.5 baths with oak flooring throughout the main level, cherry paneling and Pella windows and doors. Main level has separate formal dining and living rooms, a great room with built-ins, fireplace and a wet bar, an eat in kitchen with bay window, separate office, two guest bedrooms and the primary bedroom suite with sitting area, walk-in closets and access to the back deck. Lower walk-out level includes a family room with built-ins and a fireplace, recreation and sitting rooms, kitchenette, two more guest bedrooms, laundry room with laundry chute and lots of storage. Off the back of the house is a large open deck and a lower terrace that overlook the sweeping back lawn area. Attached 2-car oversized garage. Extensive landscaping surrounds the house and almost half of the parcel is wooded. Ideal commuter location. One owner.
Location
State VA
County Loudoun
Zoning 01
Rooms
Other Rooms Living Room, Dining Room, Primary Bedroom, Sitting Room, Bedroom 2, Bedroom 3, Bedroom 4, Bedroom 5, Kitchen, Family Room, Foyer, Great Room, Laundry, Office, Recreation Room, Storage Room, Bathroom 1, Bathroom 2, Bathroom 3, Primary Bathroom, Half Bath
Basement Full
Main Level Bedrooms 3
Interior
Interior Features 2nd Kitchen, Additional Stairway, Attic, Breakfast Area, Built-Ins, Chair Railings, Crown Moldings, Entry Level Bedroom, Family Room Off Kitchen, Floor Plan - Open, Formal/Separate Dining Room, Kitchen - Eat-In, Kitchen - Table Space, Kitchenette, Laundry Chute, Recessed Lighting, Skylight(s), Store/Office, Walk-in Closet(s), Water Treat System, Wet/Dry Bar, Window Treatments, Wood Floors
Hot Water Bottled Gas
Heating Heat Pump(s)
Cooling Central A/C
Flooring Hardwood, Carpet, Tile/Brick
Fireplaces Number 2
Fireplaces Type Brick, Mantel(s), Wood
Equipment Built-In Microwave, Built-In Range, Dishwasher, Dryer, Oven/Range - Electric, Refrigerator, Washer, Water Heater
Furnishings Partially
Fireplace Y
Window Features Skylights,Sliding,Wood Frame,Insulated
Appliance Built-In Microwave, Built-In Range, Dishwasher, Dryer, Oven/Range - Electric, Refrigerator, Washer, Water Heater
Heat Source Electric, Propane - Owned
Laundry Lower Floor, Has Laundry, Washer In Unit, Dryer In Unit
Exterior
Exterior Feature Deck(s), Porch(es), Terrace
Parking Features Additional Storage Area, Garage - Side Entry, Garage Door Opener, Inside Access, Oversized
Garage Spaces 2.0
Utilities Available Above Ground, Cable TV Available, Electric Available, Phone Available, Sewer Available, Water Available
Water Access N
View Garden/Lawn
Roof Type Asphalt
Street Surface Paved
Accessibility None
Porch Deck(s), Porch(es), Terrace
Road Frontage State
Attached Garage 2
Total Parking Spaces 2
Garage Y
Building
Lot Description Front Yard, Landscaping, No Thru Street, Partly Wooded, Premium, Private, Rear Yard, Secluded
Story 2
Foundation Block
Sewer Gravity Sept Fld, Private Sewer
Water Private, Well
Architectural Style Raised Ranch/Rambler
Level or Stories 2
Additional Building Above Grade, Below Grade
New Construction N
Schools
Elementary Schools Banneker
Middle Schools Blue Ridge
High Schools Loudoun Valley
School District Loudoun County Public Schools
Others
Pets Allowed Y
Senior Community No
Tax ID 570472485000
Ownership Fee Simple
SqFt Source Assessor
Horse Property N
Special Listing Condition Standard
Pets Allowed No Pet Restrictions
Read Less
Want to know what your home might be worth? Contact us for a FREE valuation!

Our team is ready to help you sell your home for the highest possible price ASAP

Bought with Cricket Bedford • Thomas & Talbot Real Estate
GET MORE INFORMATION





