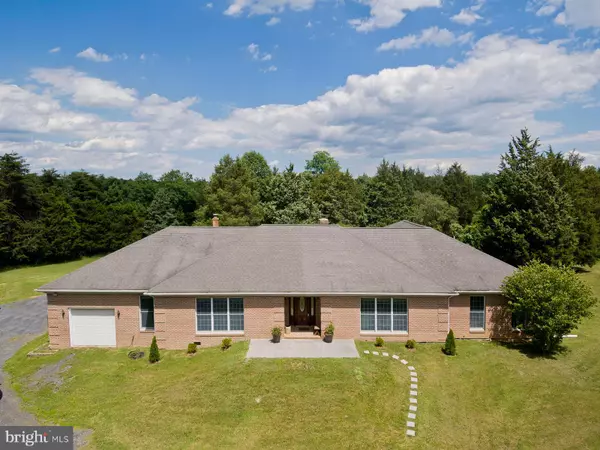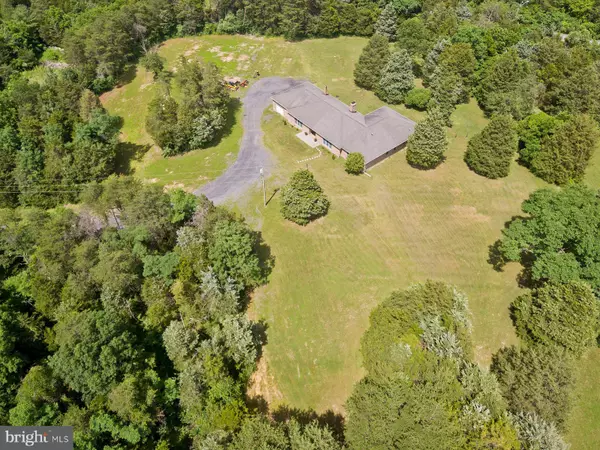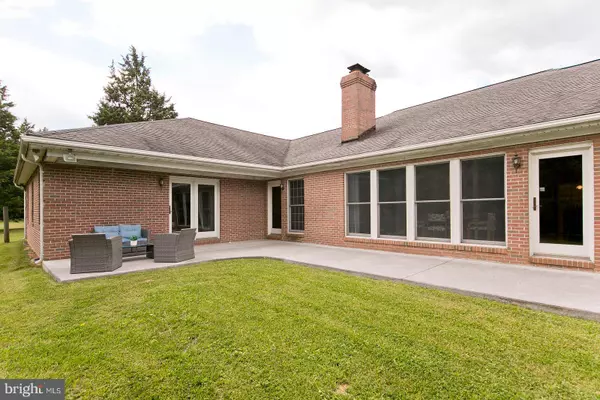$451,000
$439,900
2.5%For more information regarding the value of a property, please contact us for a free consultation.
841 GUARD HILL RD Middletown, VA 22645
3 Beds
3 Baths
3,551 SqFt
Key Details
Sold Price $451,000
Property Type Single Family Home
Sub Type Detached
Listing Status Sold
Purchase Type For Sale
Square Footage 3,551 sqft
Price per Sqft $127
Subdivision None Available
MLS Listing ID VAWR140598
Sold Date 09/03/20
Style Ranch/Rambler
Bedrooms 3
Full Baths 3
HOA Y/N N
Abv Grd Liv Area 3,551
Originating Board BRIGHT
Year Built 1996
Annual Tax Amount $2,923
Tax Year 2020
Lot Size 4.315 Acres
Acres 4.32
Property Description
One level Brick home with approximately 3,500 sq ft on over 4 acres surrounded by trees. COMCAST internet here! NEW septic system, NEW oil tank, new faucets and two water heaters, flushed. A plethora of cabinets in the spacious open kitchen with a double oven, pantry and island. Family room features a brick fireplace for warm family gatherings. Plenty of natural light comes in from the patio! You will love the courtyard patio area that gives even a more private feel. The over-sized one car garage has a workshop space and more! Walk in to the mudroom for added space to leave shoes, jackets etc.. Master suite includes a huge walk in closet, dressing area, french doors and private bathroom to include jacuzzi tub and shower! $549 Cinch Home Warranty with acceptable offer.
Location
State VA
County Warren
Zoning A
Rooms
Other Rooms Living Room, Dining Room, Primary Bedroom, Sitting Room, Bedroom 2, Bedroom 3, Kitchen, Family Room, Foyer, Breakfast Room, Laundry, Office, Primary Bathroom, Full Bath
Main Level Bedrooms 3
Interior
Interior Features Attic, Breakfast Area, Carpet, Central Vacuum, Crown Moldings, Dining Area, Entry Level Bedroom, Family Room Off Kitchen, Formal/Separate Dining Room, Kitchen - Eat-In, Kitchen - Gourmet, Kitchen - Island, Kitchen - Table Space, Primary Bath(s), Pantry, Recessed Lighting, Soaking Tub, Stall Shower, Store/Office, Tub Shower, Walk-in Closet(s), Water Treat System, WhirlPool/HotTub, Window Treatments, Wood Stove
Hot Water 60+ Gallon Tank, Electric, Multi-tank
Heating Heat Pump - Oil BackUp, Humidifier
Cooling Central A/C
Fireplaces Number 1
Fireplaces Type Brick, Insert, Wood
Equipment Built-In Microwave, Central Vacuum, Cooktop, Dishwasher, Dryer, ENERGY STAR Clothes Washer, ENERGY STAR Refrigerator, Exhaust Fan, Extra Refrigerator/Freezer, Humidifier, Oven - Double, Oven - Wall, Trash Compactor, Water Conditioner - Owned, Water Heater
Fireplace Y
Window Features Double Pane,Energy Efficient
Appliance Built-In Microwave, Central Vacuum, Cooktop, Dishwasher, Dryer, ENERGY STAR Clothes Washer, ENERGY STAR Refrigerator, Exhaust Fan, Extra Refrigerator/Freezer, Humidifier, Oven - Double, Oven - Wall, Trash Compactor, Water Conditioner - Owned, Water Heater
Heat Source Electric, Oil
Laundry Main Floor
Exterior
Exterior Feature Patio(s)
Parking Features Garage - Front Entry
Garage Spaces 1.0
Fence Partially, Privacy
Utilities Available Cable TV Available, DSL Available
Water Access N
Accessibility 36\"+ wide Halls, Roll-under Vanity
Porch Patio(s)
Attached Garage 1
Total Parking Spaces 1
Garage Y
Building
Lot Description Backs to Trees, Front Yard, Landscaping, Level, No Thru Street, Private, Rear Yard, Rural, Secluded, Trees/Wooded, Unrestricted
Story 1
Sewer On Site Septic
Water Well
Architectural Style Ranch/Rambler
Level or Stories 1
Additional Building Above Grade, Below Grade
New Construction N
Schools
Elementary Schools A.S. Rhodes
Middle Schools Warren County
High Schools Skyline
School District Warren County Public Schools
Others
Senior Community No
Tax ID 11 11E
Ownership Fee Simple
SqFt Source Assessor
Special Listing Condition Standard
Read Less
Want to know what your home might be worth? Contact us for a FREE valuation!

Our team is ready to help you sell your home for the highest possible price ASAP

Bought with Christopher Craddock • Keller Williams Realty
GET MORE INFORMATION





