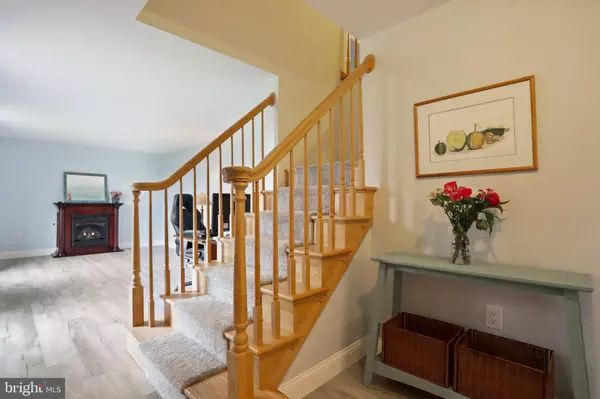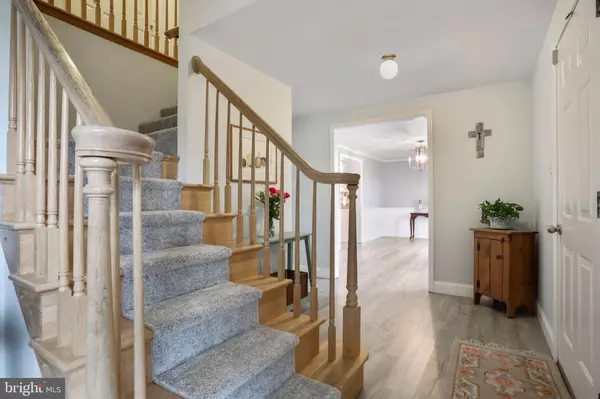$490,000
$485,000
1.0%For more information regarding the value of a property, please contact us for a free consultation.
111 DERBY CT Martinsburg, WV 25403
4 Beds
3 Baths
2,940 SqFt
Key Details
Sold Price $490,000
Property Type Single Family Home
Sub Type Detached
Listing Status Sold
Purchase Type For Sale
Square Footage 2,940 sqft
Price per Sqft $166
Subdivision Duchess Estates
MLS Listing ID WVBE2013510
Sold Date 11/10/22
Style Cape Cod
Bedrooms 4
Full Baths 2
Half Baths 1
HOA Fees $25/ann
HOA Y/N Y
Abv Grd Liv Area 2,940
Originating Board BRIGHT
Year Built 1993
Annual Tax Amount $2,233
Tax Year 2022
Lot Size 2.600 Acres
Acres 2.6
Property Description
Multiple offers received.......Final and best offer deadline is Wednesday, 10/12/22 at 12:00 noon.
Spacious 4 BR, 2.5 BA cape cod home located in Duchess Estates with beautiful mountain views. This home offers the best of both worlds, with country living only 3 miles from town. Very low HOA fees at only $300 per year. The yard is 2.6 acres and is situated on a cul de sac. The primary bedroom and bathroom are located on the main level with a jacuzzi tub and separate shower. Large rooms on the first floor include living room with gas fireplace, spacious kitchen with recessed lighting, dining room with crown molding and chair rails and family room leading out to the pool area. LVP flooring on entire first level. The second level features 3 additional bedrooms, den and full bath. Second level has all new carpeting. Full unfinished basement includes laundry area with wash tub. Laundry can be moved to main level as there is a second hook up outside master bedroom. Enjoy your own back yard oasis with an inground saltwater pool, trex decking, stamped concrete patio, and privacy fencing. Oversized detached 2 car garage with plenty of room for a workshop. New roof in 2019. Invisible fence conveys with home. Don't miss your opportunity to come view this home and enjoy the wildlife.
Location
State WV
County Berkeley
Zoning 101
Rooms
Other Rooms Living Room, Dining Room, Primary Bedroom, Bedroom 2, Bedroom 3, Bedroom 4, Kitchen, Family Room, Den, Foyer, Laundry, Other, Primary Bathroom
Basement Full, Unfinished
Main Level Bedrooms 1
Interior
Interior Features Attic, Carpet, Ceiling Fan(s), Chair Railings, Crown Moldings, Dining Area, Entry Level Bedroom, Primary Bath(s), Recessed Lighting, Stall Shower, Breakfast Area
Hot Water Electric
Heating Heat Pump(s)
Cooling Central A/C, Ceiling Fan(s), Whole House Fan
Flooring Carpet, Laminated
Fireplaces Number 1
Fireplaces Type Gas/Propane
Equipment Dishwasher, Disposal, Dryer, Microwave, Oven/Range - Electric, Refrigerator, Icemaker, Water Conditioner - Owned, Washer
Fireplace Y
Appliance Dishwasher, Disposal, Dryer, Microwave, Oven/Range - Electric, Refrigerator, Icemaker, Water Conditioner - Owned, Washer
Heat Source Electric
Laundry Basement, Hookup
Exterior
Exterior Feature Deck(s), Patio(s), Porch(es)
Parking Features Oversized, Garage Door Opener
Garage Spaces 2.0
Fence Privacy, Partially, Invisible, Vinyl
Pool Saltwater, In Ground
Water Access N
View Mountain
Accessibility None
Porch Deck(s), Patio(s), Porch(es)
Total Parking Spaces 2
Garage Y
Building
Lot Description Cul-de-sac
Story 3
Foundation Other
Sewer On Site Septic
Water Well
Architectural Style Cape Cod
Level or Stories 3
Additional Building Above Grade
New Construction N
Schools
School District Berkeley County Schools
Others
Senior Community No
Tax ID 04 33K000500000000
Ownership Fee Simple
SqFt Source Assessor
Security Features Smoke Detector
Special Listing Condition Standard
Read Less
Want to know what your home might be worth? Contact us for a FREE valuation!

Our team is ready to help you sell your home for the highest possible price ASAP

Bought with Suzanne Christine Frund • 4 State Real Estate LLC
GET MORE INFORMATION





