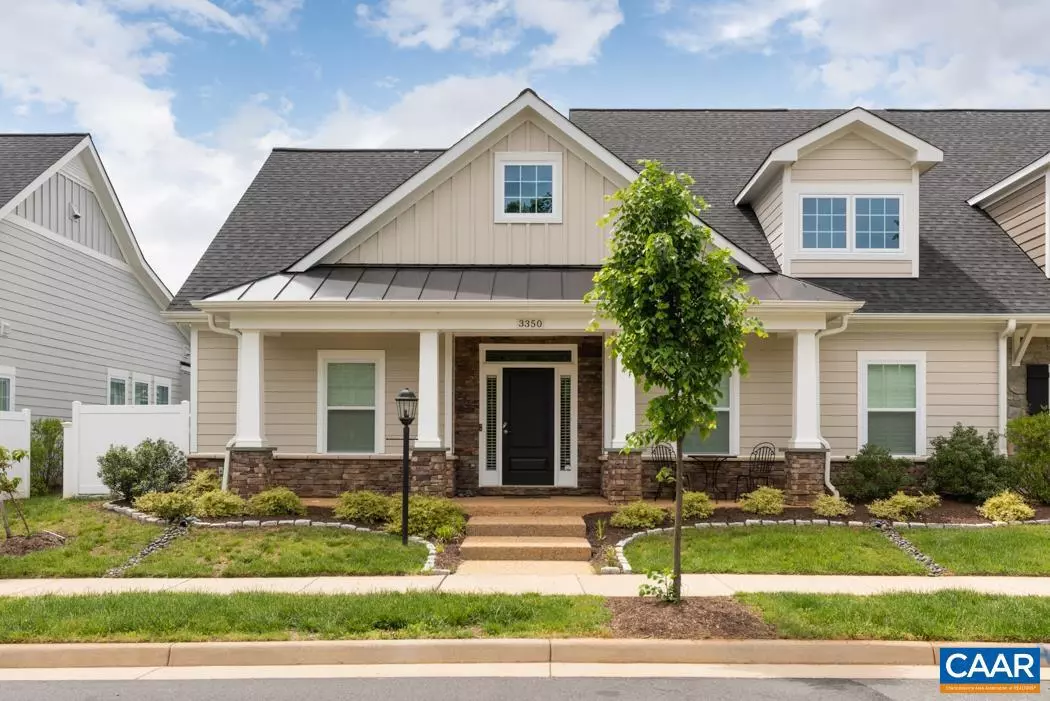$550,000
$574,900
4.3%For more information regarding the value of a property, please contact us for a free consultation.
3350 ROWCROSS ST Crozet, VA 22932
2 Beds
2 Baths
1,833 SqFt
Key Details
Sold Price $550,000
Property Type Single Family Home
Sub Type Twin/Semi-Detached
Listing Status Sold
Purchase Type For Sale
Square Footage 1,833 sqft
Price per Sqft $300
Subdivision Old Trail
MLS Listing ID 630010
Sold Date 07/18/22
Style Craftsman
Bedrooms 2
Full Baths 2
Condo Fees $50
HOA Fees $105/qua
HOA Y/N Y
Abv Grd Liv Area 1,833
Originating Board CAAR
Year Built 2018
Annual Tax Amount $3,573
Tax Year 2021
Lot Size 4,356 Sqft
Acres 0.1
Property Description
Old Trail Village-Single Story Villa offering a maintenance free lifestyle. This immaculate, energy efficient 2-bedroom home enters into a grand foyer and showcases an open great room with vaulted ceiling and ample natural light, spacious eat-in kitchen with island and newer high end stainless appliances, and formal dining area. New plantation blinds were installed in all rooms in early May 2022. Dimming light switches in all rooms provide ambiance throughout the home. From garage entry, this is an all level home with wide doorframes. Fabulous fenced in outdoor living space with covered porch, sunshade over deck, and small water feature. Rear entry, two car garage. Entire home, inside and out, repainted in 2021. Convenient location, walking trails, walkable to restaurants, coffee shop, pool, and short ride to golf amenities. Easy commute to Charlottesville or the Valley.,Granite Counter,White Cabinets,Fireplace in Great Room
Location
State VA
County Albemarle
Zoning NMD
Rooms
Other Rooms Dining Room, Primary Bedroom, Kitchen, Foyer, Great Room, Mud Room, Primary Bathroom, Full Bath, Additional Bedroom
Main Level Bedrooms 2
Interior
Interior Features Walk-in Closet(s), Breakfast Area, Kitchen - Eat-In, Entry Level Bedroom
Heating Central, Heat Pump(s)
Cooling Central A/C, Heat Pump(s)
Fireplaces Type Gas/Propane
Equipment Dishwasher, Disposal, Oven/Range - Electric, Microwave, Refrigerator
Fireplace N
Appliance Dishwasher, Disposal, Oven/Range - Electric, Microwave, Refrigerator
Exterior
Exterior Feature Porch(es)
Parking Features Other, Garage - Rear Entry
Fence Partially
Amenities Available Tot Lots/Playground
Accessibility None
Porch Porch(es)
Garage Y
Building
Lot Description Landscaping, Sloping
Story 1
Foundation Slab
Sewer Public Sewer
Water Public
Architectural Style Craftsman
Level or Stories 1
Additional Building Above Grade, Below Grade
New Construction N
Schools
Elementary Schools Brownsville
Middle Schools Henley
High Schools Western Albemarle
School District Albemarle County Public Schools
Others
HOA Fee Include Reserve Funds,Snow Removal,Trash,Lawn Maintenance
Ownership Other
Special Listing Condition Standard
Read Less
Want to know what your home might be worth? Contact us for a FREE valuation!

Our team is ready to help you sell your home for the highest possible price ASAP

Bought with Unrepresented Buyer • UnrepresentedBuyer
GET MORE INFORMATION





