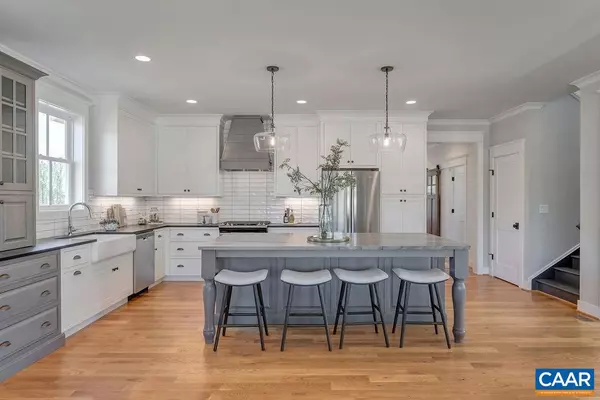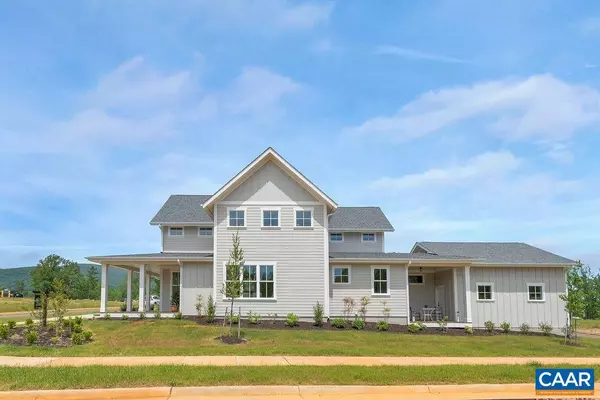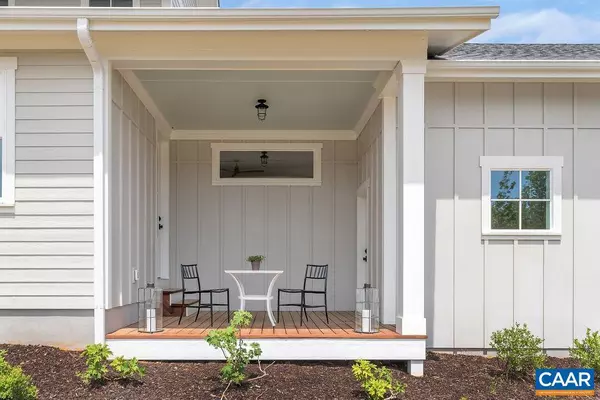$785,050
$775,000
1.3%For more information regarding the value of a property, please contact us for a free consultation.
6645 CHARNWOOD ST Crozet, VA 22932
4 Beds
4 Baths
2,844 SqFt
Key Details
Sold Price $785,050
Property Type Single Family Home
Sub Type Detached
Listing Status Sold
Purchase Type For Sale
Square Footage 2,844 sqft
Price per Sqft $276
Subdivision Old Trail
MLS Listing ID 617341
Sold Date 07/13/21
Style Farmhouse/National Folk
Bedrooms 4
Full Baths 3
Half Baths 1
HOA Fees $65/qua
HOA Y/N Y
Abv Grd Liv Area 2,844
Originating Board CAAR
Year Built 2020
Tax Year 2020
Lot Size 6,098 Sqft
Acres 0.14
Property Description
First floor master with 3 BR+loft up by highly regarded local custom builder in the newest section of Old Trail. Classic farmhouse charm with an inspired sense of style, plentiful outdoor living spaces including deep front porch facing the mountain view. Custom-designed, furniture grade cabinetry with inset doors, large island & 5 burner gas range. In addition to inspired design, premium craftsmanship and exceptional style, all of our homes include extensive energy savings features. Short walk to pool, Village Center & all amenities that Old Trail living offers. Walkability, Blue Ridge views and moments to the wealth of trails, parks, wineries & breweries.,Granite Counter,Painted Cabinets,Wood Cabinets,Fireplace in Great Room
Location
State VA
County Albemarle
Zoning R-1
Rooms
Other Rooms Dining Room, Primary Bedroom, Kitchen, Foyer, Great Room, Laundry, Loft, Mud Room, Full Bath, Half Bath, Additional Bedroom
Main Level Bedrooms 1
Interior
Interior Features Walk-in Closet(s), Breakfast Area, Kitchen - Island, Pantry, Recessed Lighting, Entry Level Bedroom
Hot Water Tankless
Heating Central, Heat Pump(s)
Cooling Programmable Thermostat, Heat Pump(s), Other, Energy Star Cooling System, Central A/C
Flooring Ceramic Tile, Hardwood
Fireplaces Number 1
Fireplaces Type Gas/Propane
Equipment Washer/Dryer Hookups Only, Dishwasher, Disposal, Oven/Range - Gas, Refrigerator, ENERGY STAR Dishwasher, ENERGY STAR Refrigerator, Water Heater - Tankless
Fireplace Y
Window Features Casement,Double Hung,Insulated,Low-E,Screens
Appliance Washer/Dryer Hookups Only, Dishwasher, Disposal, Oven/Range - Gas, Refrigerator, ENERGY STAR Dishwasher, ENERGY STAR Refrigerator, Water Heater - Tankless
Exterior
Exterior Feature Porch(es)
Parking Features Other, Garage - Rear Entry
View Mountain
Roof Type Composite
Accessibility None
Porch Porch(es)
Garage Y
Building
Story 2
Foundation Concrete Perimeter, Passive Radon Mitigation, Other
Sewer Public Sewer
Water Public
Architectural Style Farmhouse/National Folk
Level or Stories 2
Additional Building Above Grade, Below Grade
Structure Type High,9'+ Ceilings
New Construction Y
Schools
Elementary Schools Brownsville
Middle Schools Henley
High Schools Western Albemarle
School District Albemarle County Public Schools
Others
Senior Community No
Ownership Other
Security Features Carbon Monoxide Detector(s),Smoke Detector
Special Listing Condition Standard
Read Less
Want to know what your home might be worth? Contact us for a FREE valuation!

Our team is ready to help you sell your home for the highest possible price ASAP

Bought with JIM DUNCAN • NEST REALTY GROUP
GET MORE INFORMATION





