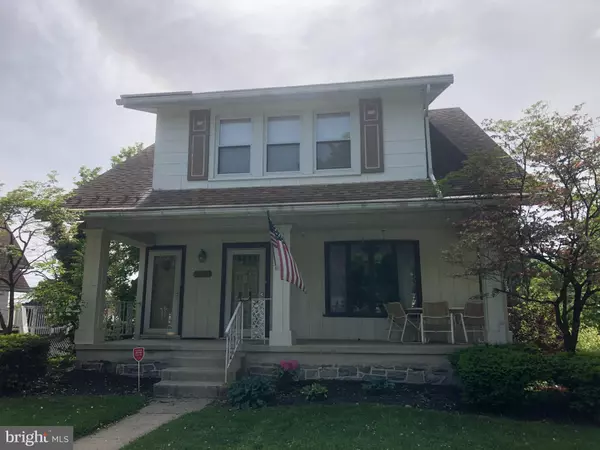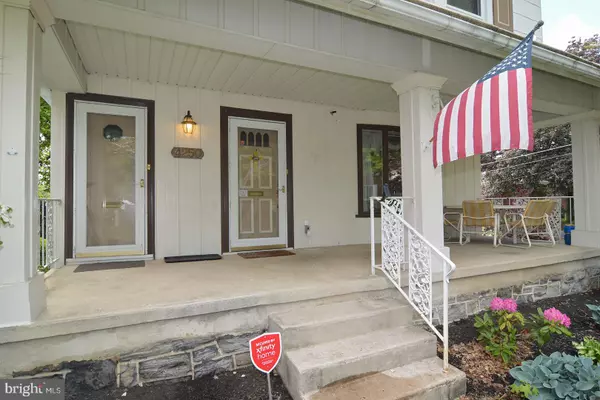$260,000
$260,000
For more information regarding the value of a property, please contact us for a free consultation.
4250 10TH AVE Temple, PA 19560
4 Beds
3 Baths
2,594 SqFt
Key Details
Sold Price $260,000
Property Type Single Family Home
Sub Type Detached
Listing Status Sold
Purchase Type For Sale
Square Footage 2,594 sqft
Price per Sqft $100
Subdivision None Available
MLS Listing ID PABK377222
Sold Date 06/30/21
Style Traditional
Bedrooms 4
Full Baths 3
HOA Y/N N
Abv Grd Liv Area 1,894
Originating Board BRIGHT
Year Built 1948
Annual Tax Amount $4,569
Tax Year 2020
Lot Size 9,148 Sqft
Acres 0.21
Lot Dimensions 0.00 x 0.00
Property Description
Welcome to this well-maintained four bedroom three full bath home in Muhlenberg school district that has many possibilities. Come in to the home to a spacious updated living room, then a lovely bright eat in kitchen with newer stainless steel appliances, 2 bedrooms and a full bath all on the main level. The upper level has a large master bedroom with 2 big closets and another bedrooom, a full bath but also a huge second kitchen/office. The lower level is finished and provides plenty of additional living space, there is a huge family room, a laundry room, another full bath, and a rec room that leads to an oversized 2 car heated garage that provides lots of storage. This property was a multiunit property with a separate entrance accessed from the front porch but the current owners converted it into a single home but the township has said they will permit it to be turned back into a multi unit. There is a big fenced in yard with so much room for entertaining, a nice shed for more storage along with a huge driveway and a paved area where current owner keeps a camper. Home has central air, gas heat and lower taxes so come see this one of a kind property!
Location
State PA
County Berks
Area Muhlenberg Twp (10266)
Zoning RESIDENTIAL
Rooms
Other Rooms Living Room, Primary Bedroom, Bedroom 2, Bedroom 3, Bedroom 4, Kitchen, Family Room, Laundry, Office, Recreation Room
Basement Partially Finished, Walkout Level
Main Level Bedrooms 2
Interior
Interior Features 2nd Kitchen
Hot Water Natural Gas
Heating Hot Water
Cooling Central A/C
Equipment Dishwasher, Microwave, Oven - Self Cleaning, Oven/Range - Gas, Refrigerator
Fireplace N
Window Features Bay/Bow,Replacement
Appliance Dishwasher, Microwave, Oven - Self Cleaning, Oven/Range - Gas, Refrigerator
Heat Source Natural Gas
Laundry Lower Floor
Exterior
Exterior Feature Patio(s), Porch(es)
Parking Features Garage Door Opener, Inside Access, Oversized
Garage Spaces 4.0
Utilities Available Cable TV, Electric Available, Natural Gas Available, Sewer Available, Water Available
Water Access N
Roof Type Pitched,Shingle
Accessibility None
Porch Patio(s), Porch(es)
Attached Garage 2
Total Parking Spaces 4
Garage Y
Building
Lot Description Corner, Front Yard, Level, Open, Rear Yard, SideYard(s)
Story 2
Sewer Public Sewer
Water Public
Architectural Style Traditional
Level or Stories 2
Additional Building Above Grade, Below Grade
New Construction N
Schools
School District Muhlenberg
Others
Senior Community No
Tax ID 66-5309-16-94-9002
Ownership Fee Simple
SqFt Source Assessor
Special Listing Condition Standard
Read Less
Want to know what your home might be worth? Contact us for a FREE valuation!

Our team is ready to help you sell your home for the highest possible price ASAP

Bought with Charles R Logan • BHHS Homesale Realty- Reading Berks
GET MORE INFORMATION





