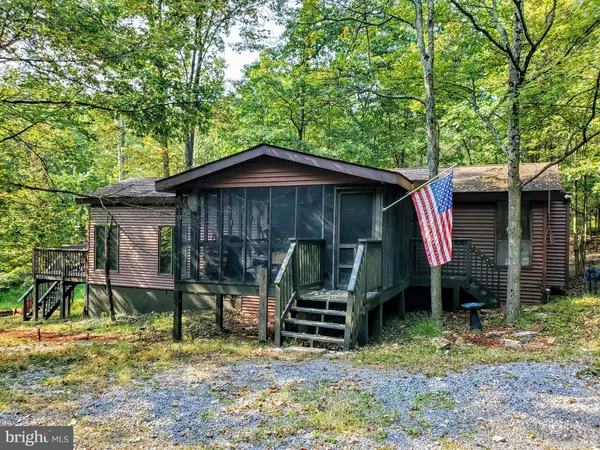$257,000
$263,500
2.5%For more information regarding the value of a property, please contact us for a free consultation.
388 WALDEN RD Hedgesville, WV 25427
2 Beds
2 Baths
1,252 SqFt
Key Details
Sold Price $257,000
Property Type Single Family Home
Sub Type Detached
Listing Status Sold
Purchase Type For Sale
Square Footage 1,252 sqft
Price per Sqft $205
Subdivision The Woods
MLS Listing ID WVBE2013310
Sold Date 10/06/22
Style Contemporary,Cabin/Lodge,Ranch/Rambler
Bedrooms 2
Full Baths 2
HOA Fees $66/qua
HOA Y/N Y
Abv Grd Liv Area 1,252
Originating Board BRIGHT
Year Built 1985
Annual Tax Amount $1,069
Tax Year 2022
Lot Size 1.360 Acres
Acres 1.36
Property Sub-Type Detached
Property Description
Located on 1.36 acres of serenity, 388 Walden Rd offers a kind of relaxation and peace that can only be found in nature. Our newest listing combines plenty of outdoor space- a large lot, screened-in porch, spacious deck- with comfortable interior space. Inside, you'll find a renovated, upgraded kitchen featuring granite counters, stainless steel appliances, an island, pendant lighting and a beautiful tin backsplash. Nestled up to the kitchen is a cozy living room/den with wood fireplace. There are 2 bedrooms and 2 full baths, including a primary suite with an additional sitting room (or walk-in closet if you prefer). The spacious great room addition is full of light and provides plenty of entertaining space and a pellet stove. Other features include numerous vaulted ceilings, hardwood floors, and a detached two car garage. This home is also being offered partially furnished. Class B membership to the amenities is available, which includes all amenities outside of golf (although you can still play golf by paying greens fees). Amenities usage is not affiliated with the HOA, although the HOA is looking to purchase the amenities (don't hesitate to call with questions).
Location
State WV
County Berkeley
Zoning 101
Rooms
Main Level Bedrooms 2
Interior
Interior Features Carpet, Ceiling Fan(s), Combination Kitchen/Living, Dining Area, Combination Dining/Living, Entry Level Bedroom, Exposed Beams, Family Room Off Kitchen, Kitchen - Island, Primary Bath(s), Upgraded Countertops, Walk-in Closet(s), Window Treatments, Wood Floors, Wood Stove
Hot Water Electric
Heating Heat Pump(s)
Cooling Central A/C
Flooring Hardwood, Carpet
Fireplaces Number 1
Fireplaces Type Wood, Mantel(s)
Equipment Built-In Microwave, Dishwasher, Disposal, Dryer, Icemaker, Stove, Refrigerator, Washer, Water Heater
Furnishings Partially
Fireplace Y
Appliance Built-In Microwave, Dishwasher, Disposal, Dryer, Icemaker, Stove, Refrigerator, Washer, Water Heater
Heat Source Electric
Laundry Main Floor, Dryer In Unit, Washer In Unit
Exterior
Exterior Feature Deck(s), Porch(es), Screened
Parking Features Garage - Front Entry, Garage Door Opener
Garage Spaces 6.0
Amenities Available Bar/Lounge, Basketball Courts, Beauty Salon, Club House, Common Grounds, Fitness Center, Golf Club, Golf Course, Pool - Indoor, Pool - Outdoor, Recreational Center, Racquet Ball, Swimming Pool, Tennis - Indoor, Tennis Courts, Tot Lots/Playground
Water Access N
View Trees/Woods
Roof Type Shingle
Accessibility Level Entry - Main
Porch Deck(s), Porch(es), Screened
Total Parking Spaces 6
Garage Y
Building
Lot Description Trees/Wooded, Secluded, Road Frontage, Rear Yard, Private, Front Yard, Backs to Trees
Story 1
Foundation Crawl Space
Sewer On Site Septic
Water Public
Architectural Style Contemporary, Cabin/Lodge, Ranch/Rambler
Level or Stories 1
Additional Building Above Grade, Below Grade
New Construction N
Schools
School District Berkeley County Schools
Others
HOA Fee Include Trash,Snow Removal,Road Maintenance,Management
Senior Community No
Tax ID 04 12L003800000000
Ownership Fee Simple
SqFt Source Assessor
Acceptable Financing Cash, Conventional, FHA, USDA, VA, Other
Horse Property N
Listing Terms Cash, Conventional, FHA, USDA, VA, Other
Financing Cash,Conventional,FHA,USDA,VA,Other
Special Listing Condition Standard
Read Less
Want to know what your home might be worth? Contact us for a FREE valuation!

Our team is ready to help you sell your home for the highest possible price ASAP

Bought with Beverly J Gonzales • Orion Realty
GET MORE INFORMATION





