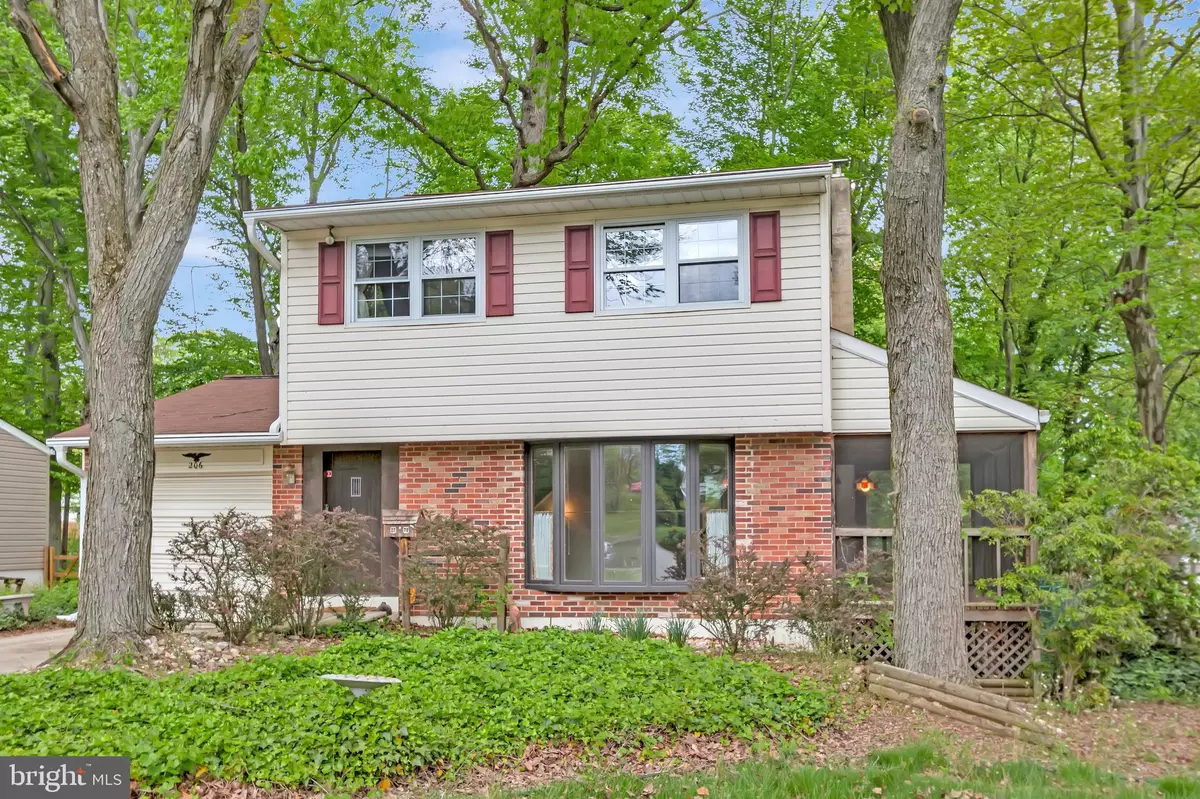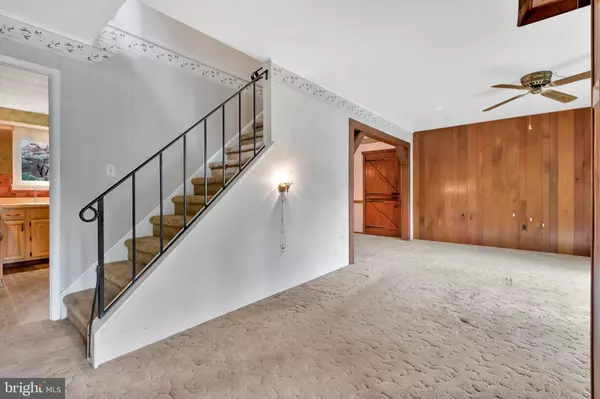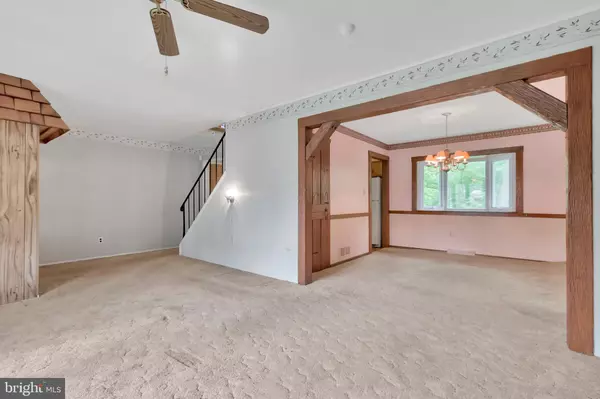$275,000
$275,000
For more information regarding the value of a property, please contact us for a free consultation.
206 TOWNSEND AVE Wilmington, DE 19809
3 Beds
2 Baths
1,776 SqFt
Key Details
Sold Price $275,000
Property Type Single Family Home
Sub Type Detached
Listing Status Sold
Purchase Type For Sale
Square Footage 1,776 sqft
Price per Sqft $154
Subdivision Greenmount
MLS Listing ID DENC525596
Sold Date 06/18/21
Style Colonial
Bedrooms 3
Full Baths 1
Half Baths 1
HOA Y/N N
Abv Grd Liv Area 1,500
Originating Board BRIGHT
Year Built 1963
Annual Tax Amount $2,027
Tax Year 2020
Lot Size 7,841 Sqft
Acres 0.18
Lot Dimensions 65.00 x 120.00
Property Description
Great bones! This solid 3 bedroom, 1.5 bath colonial on a quiet wooded lot in Greenmount is ready for new memories! Original owner has carefully maintained and updated the property over the years. This charming home, complete with unique handcrafted woodworking throughout, is ready for the new owners touches to make it a fantastic haven for your family. Enter through a hand-crafted wood door into a slate entryway, welcoming you into the main living area with an impressive floor to ceiling bay window. The adjacent dining room, with a smaller bay, offers peaceful views of the extensive wooded backyard. A second hand-crafted cabinet style solid wooden door opens into a serene screened-in porch, with all-weather carpet and lighting, perfect for lazy summer days. The kitchen, large enough for a breakfast table, includes a full-size fridge, a double stainless sink with disposal, and gas cooking. Access to the one car attached garage, with a storage area, is also through the kitchen. Upstairs, there are three bedrooms, all with ample closet space, and a shared hall bath with a separate toilet/shower room and large linen closet. Both floors have gorgeous hardwoods ready for unveiling, under the carpeting! The partially finished basement, with a half bath, drop ceiling, recessed lighting, provides a perfect family gathering or game room. The unfinished portion of the basement includes the laundry area and a built-in workshop and walk out access to the rear yard. Home includes a newer hot water heater and a whole house natural gas powered back-up generator. Previous owner kept meticulous records of system updates and repairs. Off the beaten path this home sits in a quiet location near the end of a street. Conveniently located near Harvey Road and Philadelphia Pike, this home offers a quick and easy commute to Wilmington or Philadelphia, and access to the “New” Claymont area downtown shopping and train station. Call for your private tour today!
Location
State DE
County New Castle
Area Brandywine (30901)
Zoning NC6.5
Direction Southeast
Rooms
Other Rooms Living Room, Dining Room, Bedroom 2, Bedroom 3, Kitchen, Den, Utility Room, Bathroom 1, Bathroom 2, Screened Porch
Basement Full
Interior
Interior Features Breakfast Area, Ceiling Fan(s), Chair Railings, Formal/Separate Dining Room, Kitchen - Eat-In, Tub Shower, Walk-in Closet(s), Wood Floors
Hot Water Natural Gas
Heating Forced Air
Cooling Central A/C
Flooring Hardwood, Carpet, Vinyl
Equipment Disposal, Oven/Range - Gas, Refrigerator, Washer, Dryer, Water Conditioner - Owned, Humidifier
Fireplace N
Window Features Energy Efficient
Appliance Disposal, Oven/Range - Gas, Refrigerator, Washer, Dryer, Water Conditioner - Owned, Humidifier
Heat Source Natural Gas
Laundry Lower Floor, Washer In Unit, Dryer In Unit
Exterior
Parking Features Garage - Front Entry, Inside Access
Garage Spaces 3.0
Fence Chain Link
Utilities Available Cable TV Available, Electric Available, Natural Gas Available, Phone Available
Water Access N
View Creek/Stream, Park/Greenbelt, Trees/Woods
Accessibility None
Attached Garage 1
Total Parking Spaces 3
Garage Y
Building
Lot Description Trees/Wooded
Story 2
Sewer Public Sewer
Water Public
Architectural Style Colonial
Level or Stories 2
Additional Building Above Grade, Below Grade
New Construction N
Schools
Elementary Schools Maple Lane
Middle Schools Dupont
High Schools Mount Pleasant
School District Brandywine
Others
Senior Community No
Tax ID 06-095.00-282
Ownership Fee Simple
SqFt Source Assessor
Security Features Security System
Acceptable Financing FHA, VA, Cash, Conventional
Listing Terms FHA, VA, Cash, Conventional
Financing FHA,VA,Cash,Conventional
Special Listing Condition Standard
Read Less
Want to know what your home might be worth? Contact us for a FREE valuation!

Our team is ready to help you sell your home for the highest possible price ASAP

Bought with Dennis J Mellor • Pantano Real Estate Inc
GET MORE INFORMATION





