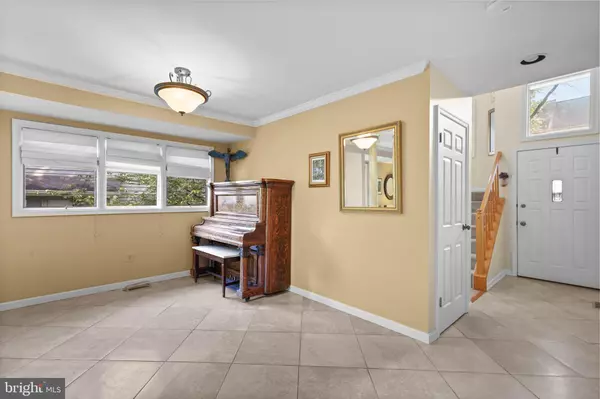$496,000
$450,000
10.2%For more information regarding the value of a property, please contact us for a free consultation.
5071 COLUMBIA RD Columbia, MD 21044
3 Beds
4 Baths
2,362 SqFt
Key Details
Sold Price $496,000
Property Type Condo
Sub Type Condo/Co-op
Listing Status Sold
Purchase Type For Sale
Square Footage 2,362 sqft
Price per Sqft $209
Subdivision Dorsey Search
MLS Listing ID MDHW2016750
Sold Date 07/29/22
Style Transitional
Bedrooms 3
Full Baths 3
Half Baths 1
Condo Fees $295/mo
HOA Y/N N
Abv Grd Liv Area 1,786
Originating Board BRIGHT
Year Built 1987
Annual Tax Amount $4,914
Tax Year 2022
Lot Size 1,306 Sqft
Acres 0.03
Property Description
Stunning end-of-group townhome backing to trees is located in the sought-after Dorsey Search Fairway Hills golf course community! A portico entry opens to a foyer and bright interiors featuring a well-equipped kitchen displaying quartz counters, raised panel white cabinetry, stainless
steel appliances, newly installed LVT flooring, and a breakfast room with a view. Bright and airy dining room shows ceramic flooring, columns, and a step down to a light infused living room with crown molding and a slider walkout to the elevated deck. Owner's suite presents a vaulted ceiling with lighted fan, 2 double closets, and a newly remodeled garden bath displaying a large vanity and an oversized frameless glass shower with multiple jets, river rock ceramics, and built-in bench seating. Nicely finished, the lower level is complete with a rec room with a cozy fireplace, fresh carpeting, a wet bar, a full bath, dedicated storage, and a walkout to a covered patio. Great location, only minutes away from Fairway Hills Gold Club and everything. Columbia offers, easy access commuter routes, shopping, recreation, and entertainment.
Location
State MD
County Howard
Zoning NT
Rooms
Other Rooms Living Room, Dining Room, Primary Bedroom, Bedroom 2, Bedroom 3, Kitchen, Foyer, Breakfast Room, Laundry, Recreation Room
Basement Full, Fully Finished, Heated, Improved, Daylight, Full, Rear Entrance, Walkout Level, Windows
Interior
Interior Features Attic, Ceiling Fan(s), Crown Moldings, Family Room Off Kitchen, Kitchen - Eat-In, Recessed Lighting, Walk-in Closet(s), Wood Floors, Breakfast Area, Primary Bath(s), Floor Plan - Open, Upgraded Countertops, Wet/Dry Bar
Hot Water Electric
Heating Forced Air
Cooling Central A/C
Flooring Hardwood, Carpet
Fireplaces Number 1
Fireplaces Type Wood
Equipment Dishwasher, Disposal, Dryer, Exhaust Fan, Icemaker, Oven - Self Cleaning, Oven/Range - Electric, Refrigerator, Stainless Steel Appliances, Stove, Washer, Water Heater
Fireplace Y
Window Features Bay/Bow
Appliance Dishwasher, Disposal, Dryer, Exhaust Fan, Icemaker, Oven - Self Cleaning, Oven/Range - Electric, Refrigerator, Stainless Steel Appliances, Stove, Washer, Water Heater
Heat Source Natural Gas
Laundry Basement
Exterior
Parking Features Garage - Front Entry
Garage Spaces 1.0
Amenities Available Bike Trail, Common Grounds, Pool Mem Avail, Tot Lots/Playground
Water Access N
Roof Type Asphalt
Accessibility None
Attached Garage 1
Total Parking Spaces 1
Garage Y
Building
Lot Description Landscaping
Story 3
Foundation Other
Sewer Public Sewer
Water Public
Architectural Style Transitional
Level or Stories 3
Additional Building Above Grade, Below Grade
Structure Type Vaulted Ceilings
New Construction N
Schools
Elementary Schools Running Brook
Middle Schools Wilde Lake
High Schools Wilde Lake
School District Howard County Public School System
Others
Pets Allowed Y
HOA Fee Include Common Area Maintenance
Senior Community No
Tax ID 1415087943
Ownership Fee Simple
SqFt Source Estimated
Special Listing Condition Standard
Pets Allowed No Pet Restrictions
Read Less
Want to know what your home might be worth? Contact us for a FREE valuation!

Our team is ready to help you sell your home for the highest possible price ASAP

Bought with Peter J Ferguson • Compass
GET MORE INFORMATION





