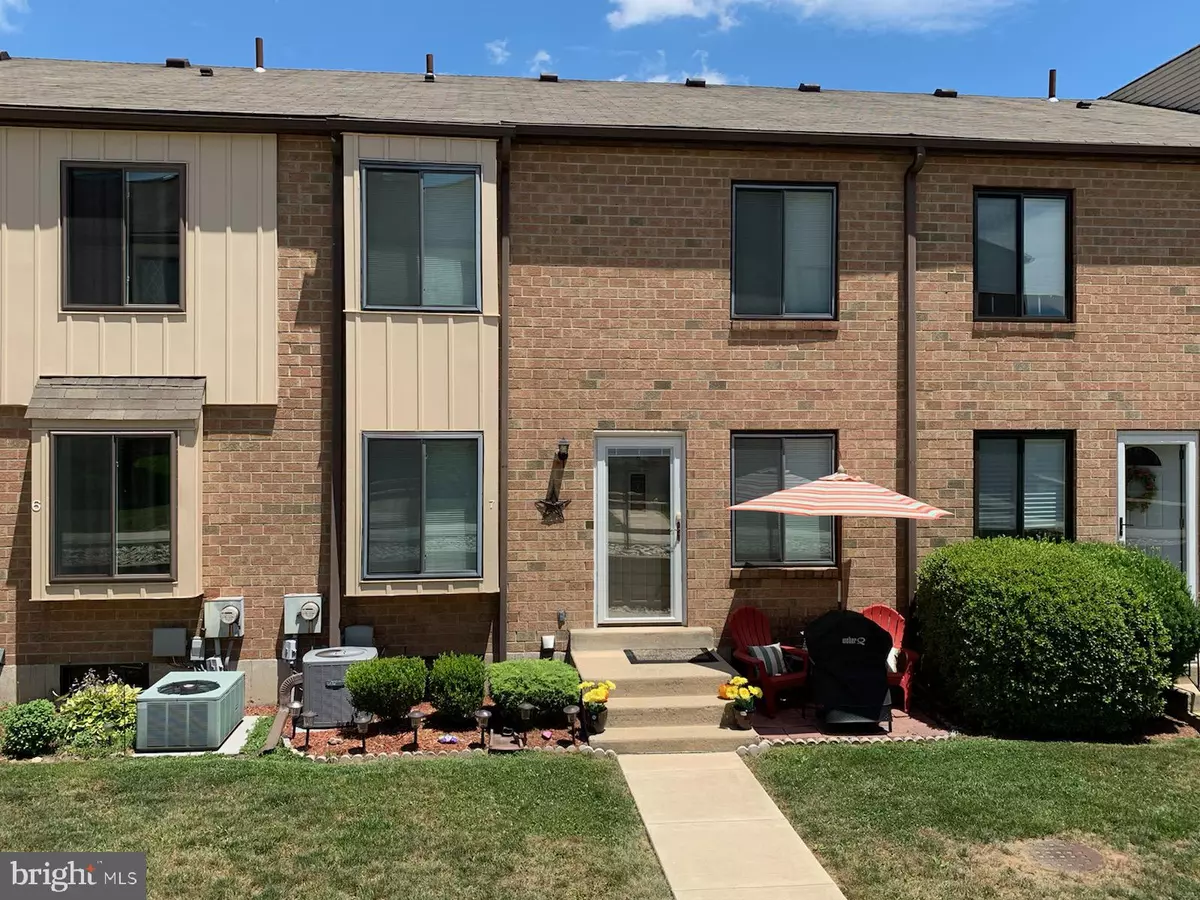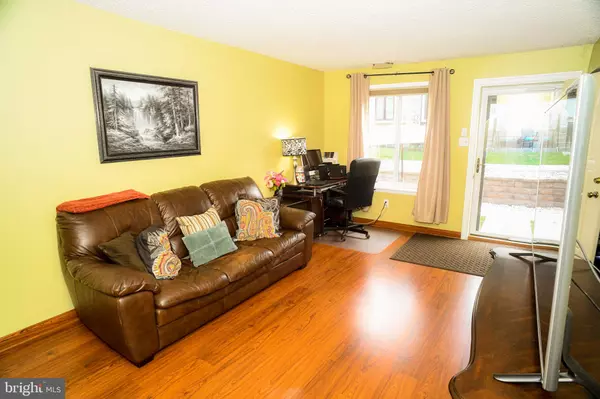$152,000
$149,900
1.4%For more information regarding the value of a property, please contact us for a free consultation.
5200 HILLTOP DR #BB7 Brookhaven, PA 19015
2 Beds
2 Baths
968 SqFt
Key Details
Sold Price $152,000
Property Type Townhouse
Sub Type Interior Row/Townhouse
Listing Status Sold
Purchase Type For Sale
Square Footage 968 sqft
Price per Sqft $157
Subdivision Hilltop
MLS Listing ID PADE522758
Sold Date 09/08/20
Style Contemporary
Bedrooms 2
Full Baths 1
Half Baths 1
HOA Fees $195/mo
HOA Y/N Y
Abv Grd Liv Area 968
Originating Board BRIGHT
Year Built 1970
Annual Tax Amount $2,569
Tax Year 2019
Lot Dimensions 0.00 x 0.00
Property Description
Welcome home to Unit #BB7 in Hilltop, a spacious town home located in arguably one of the best locations in the complex. Situated on an inner row, you are steps to the pool and parking area, but have a view of the well-manicured common grounds, complete with new sidewalks and an aesthetically pleasing retaining wall. In a section that really feels like a community, you will notice that owners have taken pride in their homes, with many having built stone patios and planted tasteful shrubbery to add to the pleasant setting. The owners, one of them a military veteran, have lovingly maintained this home, and created an oasis out in front for barbecuing, having a few drinks under the umbrella, or chatting with the friendly neighbors. As you approach you will notice the upgraded Pella glass storm door, complete with a tinted window and built in privacy blinds. The main entry door has also been replaced with a high-end Northeast Aluminum custom made front door. Additionally, to increase energy efficiency, all the windows were replaced a few years ago. Enter the main downstairs living area, complete with custom laminate wood flooring and trim throughout from Empire Today, and newer carpets that have been cared for and steam cleaned twice a year. The kitchen comes highly upgraded with all stainless appliances, and a garbage disposal that was replaced recently. The first-floor powder has been completely remodeled, and houses the high efficiency LG washer/dryer, along with a glass paned storage closet. Upstairs has two large bedrooms, both with ceiling fans, and the master has two big closets, one of them a walk-in! While not reflected in the tax records, the generously sized finished basement adds nearly another 400 sqft of living space for a den, man cave, office, or whatever you might imagine! The storage portion of the basement has been finished as well, and can house plenty of bikes, skis, surfboards, or whatever else. The list goes on an on other bonuses include a new hot water heater in 2017, new HVAC system in 2015 (maintained 2X a year ever since), being one of the only units that has attic access. The sellers are even throwing in a 1-year home warranty from American Home Shield! Add your few finishing touches to make this a truly fantastic place to call home. Book your tour TODAY--at 150K it's a steal and won't last long!
Location
State PA
County Delaware
Area Brookhaven Boro (10405)
Zoning RESIDENTIAL
Rooms
Basement Full, Fully Finished
Interior
Interior Features Breakfast Area, Carpet, Combination Kitchen/Dining, Floor Plan - Open
Hot Water Electric
Heating Forced Air
Cooling Central A/C
Flooring Carpet, Laminated, Tile/Brick
Equipment Stainless Steel Appliances
Appliance Stainless Steel Appliances
Heat Source Electric
Exterior
Utilities Available Cable TV Available, Electric Available, Fiber Optics Available, Under Ground
Water Access N
Roof Type Shingle
Accessibility None
Garage N
Building
Story 2.5
Sewer Public Sewer
Water Public
Architectural Style Contemporary
Level or Stories 2.5
Additional Building Above Grade, Below Grade
New Construction N
Schools
Elementary Schools Coebourn
Middle Schools Northley
High Schools Sun Valley
School District Penn-Delco
Others
HOA Fee Include Common Area Maintenance,Ext Bldg Maint,Management,Pool(s),Road Maintenance,Sewer,Snow Removal,Trash,Water
Senior Community No
Tax ID 05-00-00626-23
Ownership Fee Simple
SqFt Source Assessor
Acceptable Financing Cash, Conventional, VA
Listing Terms Cash, Conventional, VA
Financing Cash,Conventional,VA
Special Listing Condition Standard
Read Less
Want to know what your home might be worth? Contact us for a FREE valuation!

Our team is ready to help you sell your home for the highest possible price ASAP

Bought with Marygene Betzala • Century 21 Advantage Gold - Newtown Square
GET MORE INFORMATION





