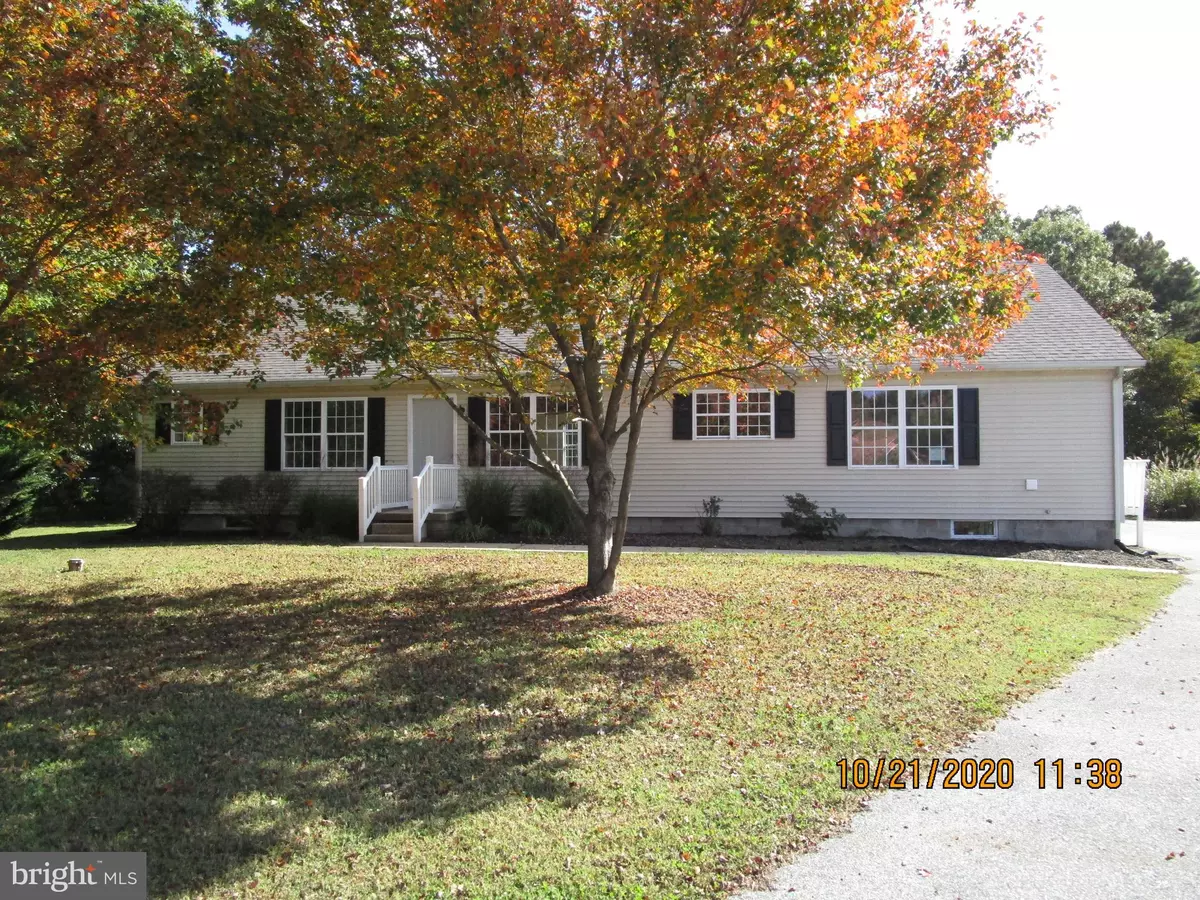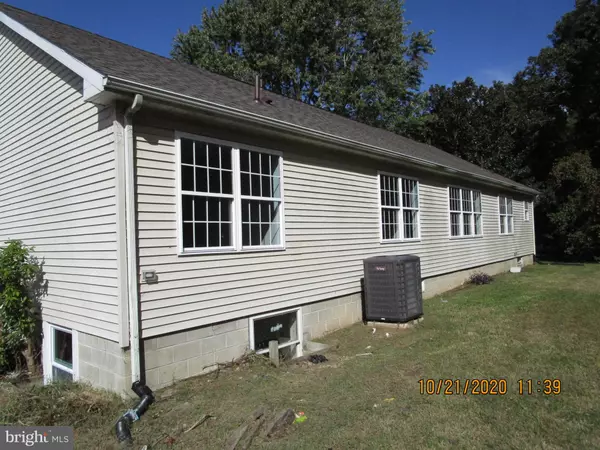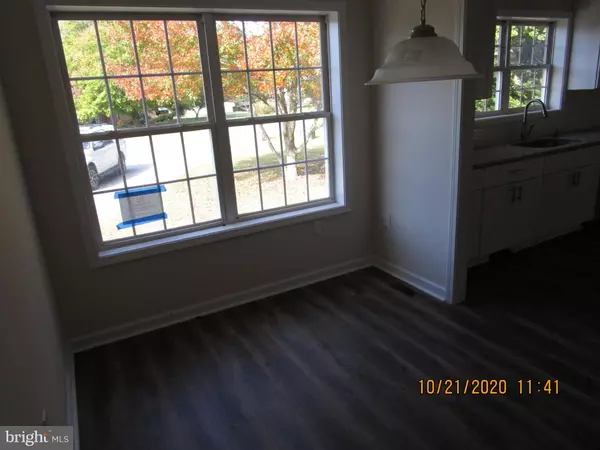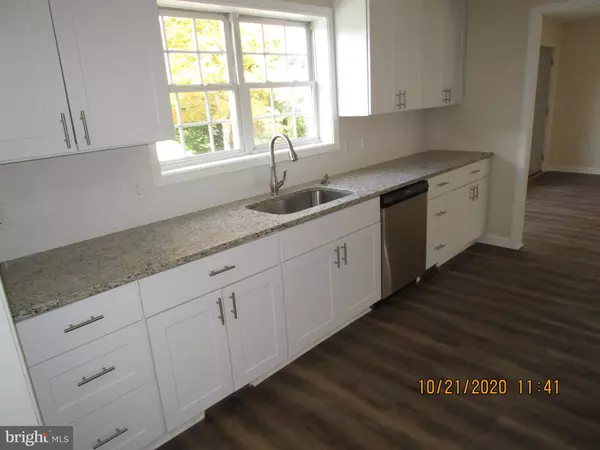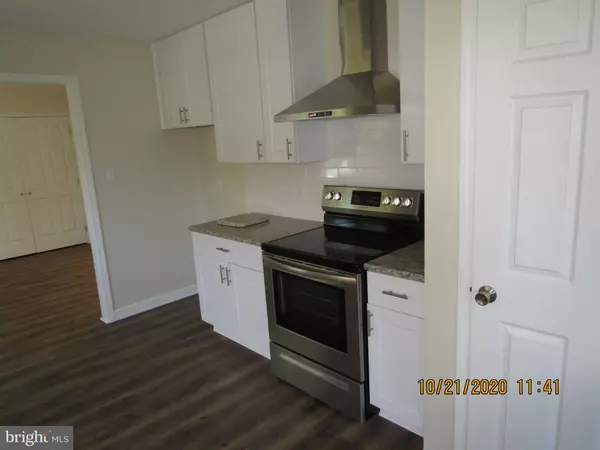$351,000
$325,000
8.0%For more information regarding the value of a property, please contact us for a free consultation.
31490 COVENTRY DR Lewes, DE 19958
3 Beds
3 Baths
1,984 SqFt
Key Details
Sold Price $351,000
Property Type Single Family Home
Sub Type Detached
Listing Status Sold
Purchase Type For Sale
Square Footage 1,984 sqft
Price per Sqft $176
Subdivision Red Mill Farms
MLS Listing ID DESU171962
Sold Date 01/29/21
Style Ranch/Rambler
Bedrooms 3
Full Baths 3
HOA Y/N N
Abv Grd Liv Area 1,984
Originating Board BRIGHT
Year Built 2001
Annual Tax Amount $775
Tax Year 2020
Lot Size 0.590 Acres
Acres 0.59
Lot Dimensions 37.00 x 178.00
Property Description
Check out this large, spacious, 3BR/3BA renovated ranch home on large, cut-de-sac lot in Red Mill Farms! This home boasts new appliances, Granite Counters, LVP flooring, HVAC, tile bath floors, and a full, unfinished basement! It has 3 full bath's, a guest bath, and 2 full bath's in the master (His and Her's). All living spaces are well proportioned and best of all, less than a minute to Route 1 and beach points east! This property is Sold As-Is, and in it's present as-found condition! Seller will make no repairs, therefore, any buyer inspections are for informational purposes only. NOTE: For consideration, all offers must be accompanied by proof of funds with which to purchase on cash offers and credit decisioned pre-approval letter for all financed offers. Due to the receipt of multiple offers, the seller has requested that all HIGHEST AND BEST OFFERS, accompanied by preapproval or proof of funds, be submitted prior to 12:00 pm on December 31st. NOTE: Escalation Clauses are not accepted.
Location
State DE
County Sussex
Area Lewes Rehoboth Hundred (31009)
Zoning AR-1
Rooms
Basement Full
Main Level Bedrooms 3
Interior
Hot Water Electric
Heating Heat Pump - Electric BackUp, Forced Air
Cooling Central A/C
Equipment Water Heater, Washer/Dryer Hookups Only, Range Hood, Oven/Range - Electric
Furnishings No
Fireplace N
Appliance Water Heater, Washer/Dryer Hookups Only, Range Hood, Oven/Range - Electric
Heat Source Electric
Laundry Main Floor
Exterior
Utilities Available Electric Available
Water Access N
Roof Type Asphalt
Accessibility None
Garage N
Building
Story 1
Sewer Public Sewer
Water Well
Architectural Style Ranch/Rambler
Level or Stories 1
Additional Building Above Grade, Below Grade
New Construction N
Schools
School District Cape Henlopen
Others
Senior Community No
Tax ID 334-05.00-45.00
Ownership Fee Simple
SqFt Source Assessor
Acceptable Financing Cash, Conventional
Listing Terms Cash, Conventional
Financing Cash,Conventional
Special Listing Condition REO (Real Estate Owned)
Read Less
Want to know what your home might be worth? Contact us for a FREE valuation!

Our team is ready to help you sell your home for the highest possible price ASAP

Bought with Lee Ann Wilkinson • Berkshire Hathaway HomeServices PenFed Realty
GET MORE INFORMATION

