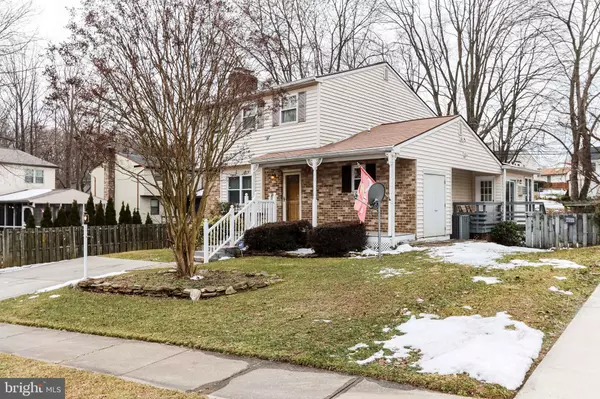$329,900
$329,900
For more information regarding the value of a property, please contact us for a free consultation.
9102 SUMMER PARK DR Baltimore, MD 21234
3 Beds
3 Baths
2,381 SqFt
Key Details
Sold Price $329,900
Property Type Single Family Home
Sub Type Detached
Listing Status Sold
Purchase Type For Sale
Square Footage 2,381 sqft
Price per Sqft $138
Subdivision Upton Village North
MLS Listing ID MDBC519090
Sold Date 03/22/21
Style Colonial
Bedrooms 3
Full Baths 2
Half Baths 1
HOA Y/N N
Abv Grd Liv Area 1,581
Originating Board BRIGHT
Year Built 1978
Annual Tax Amount $60
Tax Year 2021
Lot Size 6,156 Sqft
Acres 0.14
Lot Dimensions 1.00 x
Property Description
Here's a chance to buy into this sought after community in Parkville/Carney. Home is very well maintained and shows pride of ownership. This 3 bedroom home has 2 full baths, 2 wood burning fireplaces, porch, multiple decks, stone patio, fencing, and 2 sheds. Home is immaculate and rooms are spacious. Kitchen is larger than most and would allow for free standing island along with a large table for seating. Sliders from Kitchen lead to Sunroom addition that is 4 seasons, spacious, and cozy making this the perfect Family room hideout and a great view to the beautiful backyard. Master bedroom has an oversized walk-in closet and ceiling fan. Other bedrooms are spacious with ceiling fans as well. Lower level has large Family room area that is actually two rooms in one with dry Bar for entertaining. There is a full bath downstairs as well as a Woodshop area of the Utility area space. Lots of storage too. Driveway can accomodate 2 cars easily and home is situated at the end of a quiet street. Homes in the area don't come on the market too often so don't wait on this Beauty!
Location
State MD
County Baltimore
Zoning RESIDENTIAL
Rooms
Other Rooms Living Room, Dining Room, Primary Bedroom, Bedroom 2, Bedroom 3, Kitchen, Family Room, Sun/Florida Room, Laundry, Workshop, Bathroom 1, Bathroom 2, Bathroom 3
Basement Daylight, Partial, Fully Finished, Interior Access, Sump Pump, Workshop, Windows
Interior
Interior Features Attic, Chair Railings, Dining Area, Kitchen - Country, Wet/Dry Bar, Window Treatments, Carpet, Ceiling Fan(s), Family Room Off Kitchen, Floor Plan - Open, Formal/Separate Dining Room, Kitchen - Eat-In, Kitchen - Table Space, Walk-in Closet(s)
Hot Water Electric
Heating Heat Pump(s)
Cooling Central A/C, Ceiling Fan(s)
Fireplaces Number 2
Fireplaces Type Fireplace - Glass Doors, Wood, Mantel(s)
Equipment Dishwasher, Disposal, Dryer, Exhaust Fan, Refrigerator, Stove, Washer, Built-In Microwave, Freezer, Humidifier, Water Heater
Fireplace Y
Window Features Double Pane,Screens
Appliance Dishwasher, Disposal, Dryer, Exhaust Fan, Refrigerator, Stove, Washer, Built-In Microwave, Freezer, Humidifier, Water Heater
Heat Source Electric
Laundry Main Floor, Has Laundry
Exterior
Exterior Feature Deck(s), Porch(es)
Garage Spaces 2.0
Water Access N
Roof Type Asphalt
Accessibility Chairlift, Grab Bars Mod, Mobility Improvements
Porch Deck(s), Porch(es)
Total Parking Spaces 2
Garage N
Building
Story 3
Sewer Public Sewer
Water Public
Architectural Style Colonial
Level or Stories 3
Additional Building Above Grade, Below Grade
Structure Type Dry Wall
New Construction N
Schools
School District Baltimore County Public Schools
Others
Senior Community No
Tax ID 04111700013537
Ownership Fee Simple
SqFt Source Assessor
Security Features Motion Detectors
Acceptable Financing Cash, FHA, VA, Conventional
Horse Property N
Listing Terms Cash, FHA, VA, Conventional
Financing Cash,FHA,VA,Conventional
Special Listing Condition Standard
Read Less
Want to know what your home might be worth? Contact us for a FREE valuation!

Our team is ready to help you sell your home for the highest possible price ASAP

Bought with Tonee Gannon • Exit Community Realty
GET MORE INFORMATION





