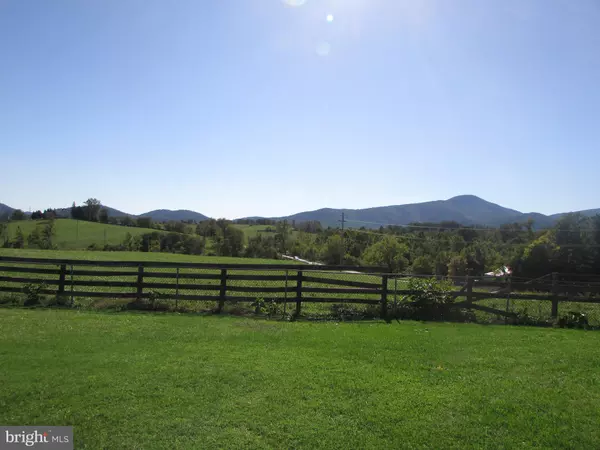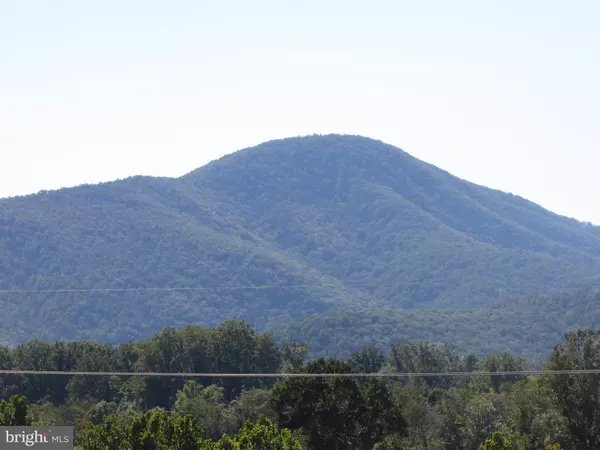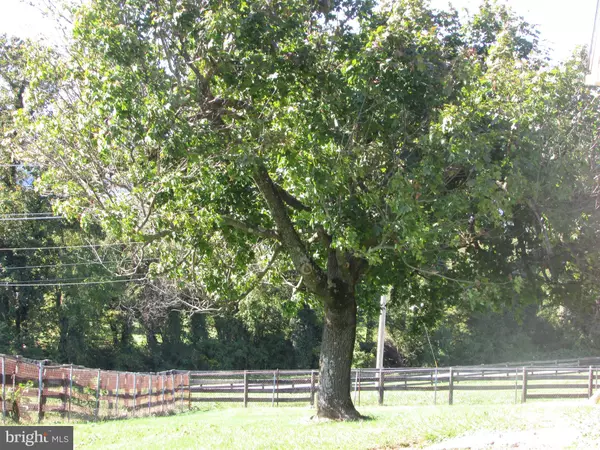$325,000
$325,000
For more information regarding the value of a property, please contact us for a free consultation.
2483 JERICHO RD Flint Hill, VA 22627
3 Beds
1 Bath
1,500 SqFt
Key Details
Sold Price $325,000
Property Type Single Family Home
Sub Type Detached
Listing Status Sold
Purchase Type For Sale
Square Footage 1,500 sqft
Price per Sqft $216
Subdivision None Available
MLS Listing ID VARP107592
Sold Date 11/05/20
Style Ranch/Rambler
Bedrooms 3
Full Baths 1
HOA Y/N N
Abv Grd Liv Area 1,500
Originating Board BRIGHT
Year Built 1959
Annual Tax Amount $1,564
Tax Year 2019
Lot Size 1.000 Acres
Acres 1.0
Property Description
Enjoy Rappahannock County in this well built home. Views in every directions. Scenic vistas from rolling pastures to mountain peaks. Located outside the village of Flint Hill. Home has been maintained and offers many additional years of country living. 3 bedrooms and a full tile bath on the main floor. Eat in kitchen with wood cabinets. Large living w/window looking at The Peak. Wood burning fireplace. Hardwood floors in excellent condition. Relax on your spacious rear porch. Unfinished basement with double door exterior entrance. Shopping just minutes away. CABLE and CELL SERVICE at premises. Come join us for easy access to one level living. Additional .75 acre adjoining lot available for $75,000.
Location
State VA
County Rappahannock
Zoning AGRI/RESIDENTIAL
Direction West
Rooms
Other Rooms Living Room, Dining Room, Bedroom 2, Bedroom 3, Kitchen, Bedroom 1, Bathroom 1
Basement Full
Main Level Bedrooms 3
Interior
Interior Features Floor Plan - Traditional, Kitchen - Eat-In, Wood Floors
Hot Water Electric
Heating Forced Air
Cooling Central A/C
Fireplaces Number 1
Fireplaces Type Brick, Heatilator, Mantel(s), Screen, Wood
Equipment Dryer, Oven/Range - Electric, Refrigerator, Washer
Fireplace Y
Window Features Storm
Appliance Dryer, Oven/Range - Electric, Refrigerator, Washer
Heat Source Oil
Laundry Basement, Lower Floor
Exterior
Exterior Feature Porch(es)
Utilities Available Cable TV Available, Above Ground, Phone Available
Water Access N
View Mountain, Panoramic, Scenic Vista
Roof Type Shingle
Street Surface Paved
Accessibility None
Porch Porch(es)
Garage N
Building
Lot Description Front Yard, Open, Rear Yard, Road Frontage, Rural
Story 1
Sewer On Site Septic, Septic = # of BR
Water Well
Architectural Style Ranch/Rambler
Level or Stories 1
Additional Building Above Grade, Below Grade
New Construction N
Schools
Elementary Schools Rappahannock County
High Schools Rappahannock County
School District Rappahannock County Public Schools
Others
Pets Allowed Y
Senior Community No
Tax ID 5- - - -13C
Ownership Fee Simple
SqFt Source Assessor
Acceptable Financing Cash, Conventional, FHA, VA
Listing Terms Cash, Conventional, FHA, VA
Financing Cash,Conventional,FHA,VA
Special Listing Condition Standard
Pets Allowed No Pet Restrictions
Read Less
Want to know what your home might be worth? Contact us for a FREE valuation!

Our team is ready to help you sell your home for the highest possible price ASAP

Bought with Louis G Zindel III • Rappahannock Real Estate, LLC.
GET MORE INFORMATION





