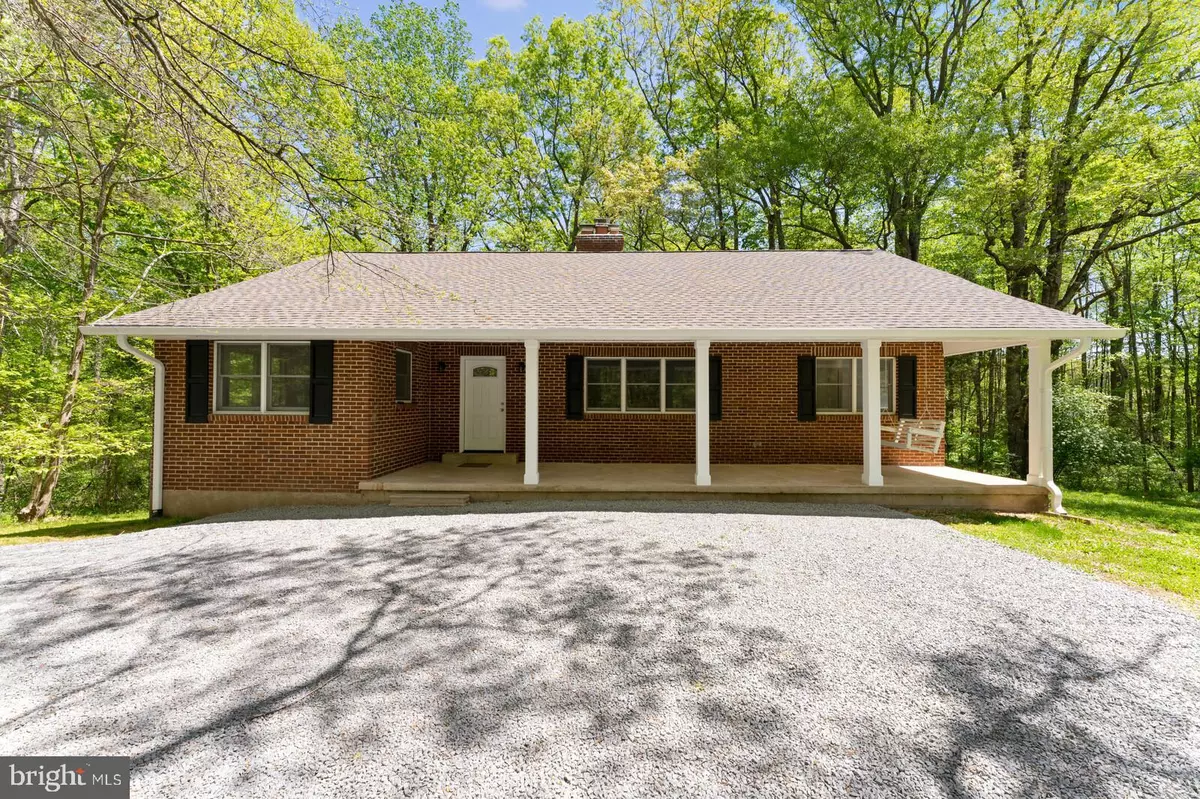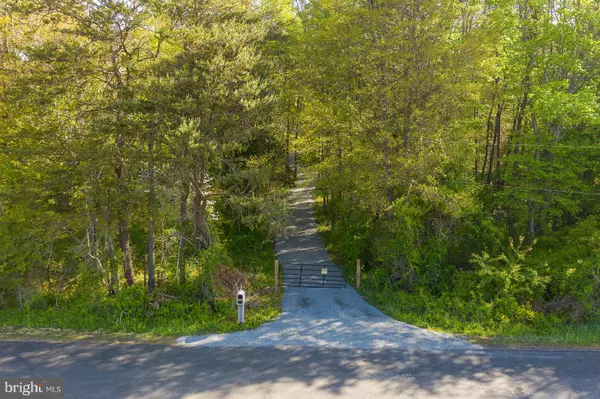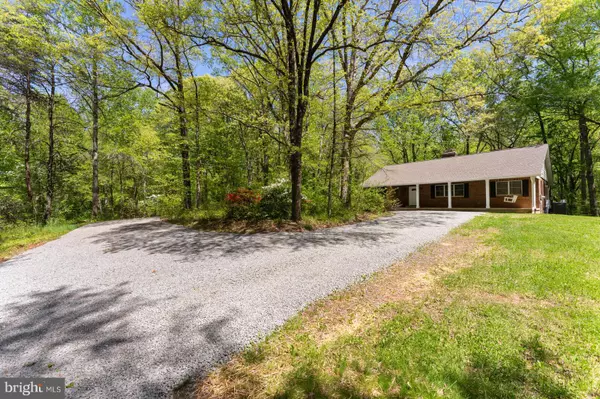$500,000
$524,900
4.7%For more information regarding the value of a property, please contact us for a free consultation.
12261 OLD MILL RD Midland, VA 22728
3 Beds
2 Baths
1,536 SqFt
Key Details
Sold Price $500,000
Property Type Single Family Home
Sub Type Detached
Listing Status Sold
Purchase Type For Sale
Square Footage 1,536 sqft
Price per Sqft $325
Subdivision None Available
MLS Listing ID VAFQ170248
Sold Date 07/07/21
Style Ranch/Rambler
Bedrooms 3
Full Baths 2
HOA Y/N N
Abv Grd Liv Area 1,536
Originating Board BRIGHT
Year Built 1979
Annual Tax Amount $3,223
Tax Year 2020
Lot Size 9.929 Acres
Acres 9.93
Property Description
Offer accepted with contingencies. Back-up offers are welcomed! Brand new renovation! Privacy abounds this brick home on almost 10 acres of serene seclusion. Practically new construction. New roof, gutters, shutters, drywall, interior/exterior paint & light fixtures, electric, floors, doors, water heater, heat & a/c. New bathrooms & kitchen (stainless steel appliances, soft-close cabinets, granite counters). At the center of the home is a spectacular, stone fireplace (with woodstove insert), which extends all the way into the basement. Large Laundry Room/Pantry off Kitchen. Gated entrance with circular driveway. Large front porch, rear covered deck and concrete patio. Partial pond views from rear deck. There is an old cemetery on the property. This home has all the privacy, yet still close to major commuter routes, such as Rt-17, Rt-29 & Rt-28. Inspections are welcomed, but home is being sold as-is. Exterior surveillance equipment is active, but does not convey. Agent is related to owner.
Location
State VA
County Fauquier
Zoning RA
Rooms
Basement Full, Outside Entrance, Unfinished, Walkout Level
Main Level Bedrooms 3
Interior
Interior Features Recessed Lighting, Wood Stove, Pantry
Hot Water Electric
Heating Central, Heat Pump(s)
Cooling Central A/C
Fireplaces Number 2
Fireplaces Type Stone
Equipment Built-In Microwave, Dishwasher, Dryer - Front Loading, Stove, Refrigerator, Washer - Front Loading, Stainless Steel Appliances
Fireplace Y
Appliance Built-In Microwave, Dishwasher, Dryer - Front Loading, Stove, Refrigerator, Washer - Front Loading, Stainless Steel Appliances
Heat Source Electric
Laundry Main Floor
Exterior
Exterior Feature Porch(es), Deck(s), Patio(s)
Garage Spaces 10.0
Water Access N
View Trees/Woods, Pond
Accessibility Level Entry - Main
Porch Porch(es), Deck(s), Patio(s)
Total Parking Spaces 10
Garage N
Building
Lot Description Backs to Trees, Backs - Open Common Area, Trees/Wooded
Story 2
Sewer On Site Septic
Water Well
Architectural Style Ranch/Rambler
Level or Stories 2
Additional Building Above Grade, Below Grade
New Construction N
Schools
School District Fauquier County Public Schools
Others
Senior Community No
Tax ID 7817-67-2808
Ownership Fee Simple
SqFt Source Assessor
Security Features Security Gate
Special Listing Condition Standard
Read Less
Want to know what your home might be worth? Contact us for a FREE valuation!

Our team is ready to help you sell your home for the highest possible price ASAP

Bought with Donald L Sherbeyn • Samson Properties
GET MORE INFORMATION





