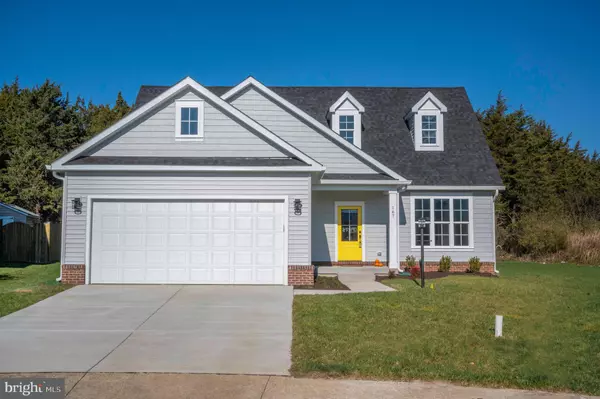$329,900
$329,900
For more information regarding the value of a property, please contact us for a free consultation.
167 SETTLERS WAY Strasburg, VA 22641
3 Beds
3 Baths
1,861 SqFt
Key Details
Sold Price $329,900
Property Type Single Family Home
Sub Type Detached
Listing Status Sold
Purchase Type For Sale
Square Footage 1,861 sqft
Price per Sqft $177
Subdivision Founders Landing
MLS Listing ID VASH120680
Sold Date 02/19/21
Style Contemporary
Bedrooms 3
Full Baths 2
Half Baths 1
HOA Fees $20/ann
HOA Y/N Y
Abv Grd Liv Area 1,861
Originating Board BRIGHT
Year Built 2020
Annual Tax Amount $528
Tax Year 2020
Lot Size 8,668 Sqft
Acres 0.2
Property Description
Main level Owner suite adorns this "brand new" home in Strasburg. Located just off I81 and the 1st exit off I66, we offer an excellent commuter location. Easily adapted to handicap access, this home offers 1 step entry and an oversized shower easily accessed. Built in custom features in bath & kitchen. Wonderfully thought out floorplan with 2 large bedrooms upstairs. Large garage with utility room. Yard has room for future shed too. Maintenance free with minimal yard to mow. Great cul-de-sac location within a short stroll of, fitness center, restaurants, & grocery stores. Excellent walkability factor. Features list and similiar plan are offered in MLS view docs. Only a few minor details remaining to finish...move in within 2 weeks. Current tax records do not relect home constructed. OPEN HOUSE Sat 1/9/21 2 til 4.
Location
State VA
County Shenandoah
Zoning R
Rooms
Main Level Bedrooms 1
Interior
Interior Features Bar, Carpet, Ceiling Fan(s), Floor Plan - Open, Formal/Separate Dining Room, Kitchen - Island, Stall Shower, Walk-in Closet(s), Other
Hot Water Electric
Heating Heat Pump(s)
Cooling Central A/C, Ceiling Fan(s), Heat Pump(s)
Flooring Ceramic Tile, Other
Equipment Built-In Microwave, Dishwasher, Disposal, Exhaust Fan, Icemaker, Microwave, Oven/Range - Electric, Refrigerator, Washer/Dryer Hookups Only
Fireplace N
Appliance Built-In Microwave, Dishwasher, Disposal, Exhaust Fan, Icemaker, Microwave, Oven/Range - Electric, Refrigerator, Washer/Dryer Hookups Only
Heat Source Electric
Laundry Has Laundry, Main Floor
Exterior
Parking Features Built In
Garage Spaces 2.0
Utilities Available Cable TV
Water Access N
View Mountain
Roof Type Architectural Shingle
Street Surface Black Top
Accessibility None
Road Frontage City/County
Attached Garage 2
Total Parking Spaces 2
Garage Y
Building
Lot Description Cul-de-sac, Backs to Trees, Road Frontage
Story 2
Sewer Public Sewer
Water Public
Architectural Style Contemporary
Level or Stories 2
Additional Building Above Grade, Below Grade
New Construction N
Schools
Elementary Schools Sandy Hook
Middle Schools Signal Knob
High Schools Strasburg
School District Shenandoah County Public Schools
Others
HOA Fee Include Insurance,Reserve Funds
Senior Community No
Tax ID 016C 02 053
Ownership Fee Simple
SqFt Source Assessor
Acceptable Financing Cash, Conventional, FHA, Private, USDA, VA, VHDA
Horse Property N
Listing Terms Cash, Conventional, FHA, Private, USDA, VA, VHDA
Financing Cash,Conventional,FHA,Private,USDA,VA,VHDA
Special Listing Condition Standard
Read Less
Want to know what your home might be worth? Contact us for a FREE valuation!

Our team is ready to help you sell your home for the highest possible price ASAP

Bought with Ned S Stock • Berkshire Hathaway HomeServices PenFed Realty
GET MORE INFORMATION





