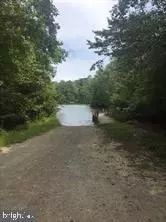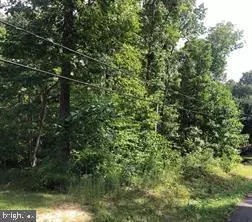$330,050
$289,000
14.2%For more information regarding the value of a property, please contact us for a free consultation.
11424 STIRRUP LN Lusby, MD 20657
3 Beds
3 Baths
1,800 SqFt
Key Details
Sold Price $330,050
Property Type Single Family Home
Sub Type Detached
Listing Status Sold
Purchase Type For Sale
Square Footage 1,800 sqft
Price per Sqft $183
Subdivision Chesapeake Ranch Estates
MLS Listing ID MDCA178976
Sold Date 12/17/21
Style Traditional
Bedrooms 3
Full Baths 2
Half Baths 1
HOA Fees $41/ann
HOA Y/N Y
Abv Grd Liv Area 1,800
Originating Board BRIGHT
Annual Tax Amount $807
Tax Year 2021
Property Description
To be built. Beautiful 3 bedroom, 2 1/2 bath home build to suit. Enjoy making a home truly your own. You get to pick everything...your flooring, cabinets, counters, appliances, siding, shingles, and more. Home will be similar to picture. Select the optional Family room (11.8 x17.4 ) for a total sq. footage of 1,588. Neighborhood Amenities include: Airport, Beaches, Campground, Club House, Lake Lariat, Golf Course, Gardens, Horseshoes, and Trails. ONLY .5 miles from the beginning of the neighborhood. Left on GunSmoke Trail., Right on Rawhide Trail, Left on Shortbow Trail, Right on Stirrup. 1st Lot on left next to the corner house. Close to schools, shopping, restaurants and popular activities. Navair - 13.3 miles. Washington DC - 60 miles Activities: Anne Marie Sculpture Garden & Arts Center 3.7 miles Calvert Cliffs State Park - 2.6 miles Calvert Marine Museum - 4.9 miles Flag Ponds Nature Park - 7.3 miles Solomons Island 5.6 miles
Location
State MD
County Calvert
Zoning R-1
Rooms
Other Rooms Dining Room, Kitchen, Family Room
Interior
Hot Water Electric
Heating Heat Pump - Electric BackUp
Cooling Central A/C, Heat Pump(s)
Equipment Stainless Steel Appliances, Built-In Microwave, Dishwasher, Oven/Range - Electric, Refrigerator
Appliance Stainless Steel Appliances, Built-In Microwave, Dishwasher, Oven/Range - Electric, Refrigerator
Heat Source Electric
Exterior
Parking Features Garage Door Opener, Inside Access, Garage - Front Entry
Garage Spaces 6.0
Amenities Available Basketball Courts, Beach, Boat Ramp, Golf Course, Lake, Picnic Area, Tot Lots/Playground, Water/Lake Privileges, Jog/Walk Path
Water Access N
View Trees/Woods, Street
Roof Type Architectural Shingle
Street Surface Black Top
Accessibility None
Attached Garage 2
Total Parking Spaces 6
Garage Y
Building
Lot Description Backs to Trees, Trees/Wooded
Story 2
Sewer Perc Approved Septic
Water Private/Community Water
Architectural Style Traditional
Level or Stories 2
Additional Building Above Grade, Below Grade
New Construction Y
Schools
School District Calvert County Public Schools
Others
HOA Fee Include Road Maintenance,Other
Senior Community No
Tax ID 0501126229
Ownership Fee Simple
SqFt Source Estimated
Security Features Smoke Detector
Acceptable Financing FHA, Conventional
Horse Property N
Listing Terms FHA, Conventional
Financing FHA,Conventional
Special Listing Condition Standard
Read Less
Want to know what your home might be worth? Contact us for a FREE valuation!

Our team is ready to help you sell your home for the highest possible price ASAP

Bought with Monica D Fortune • Samson Properties
GET MORE INFORMATION




